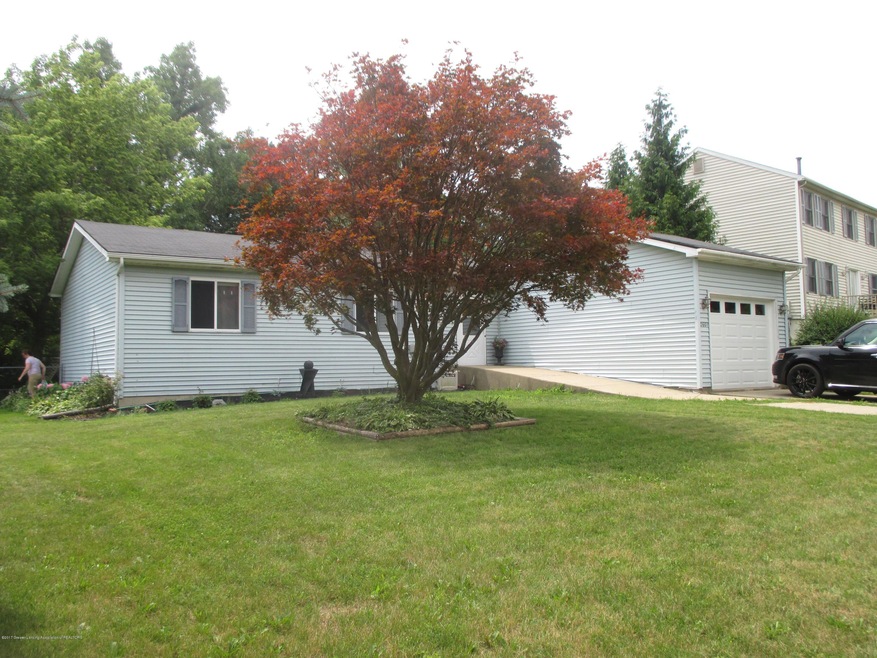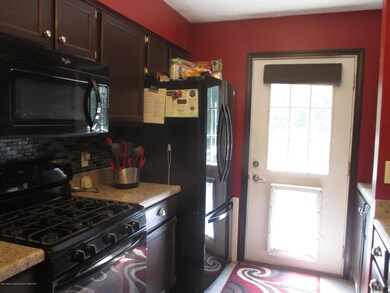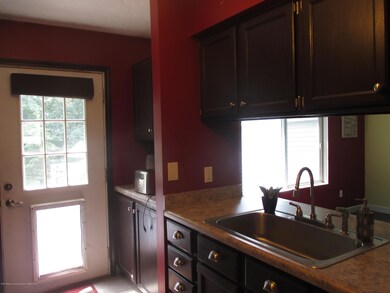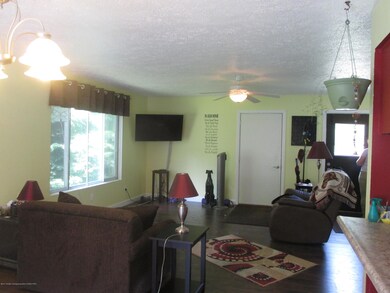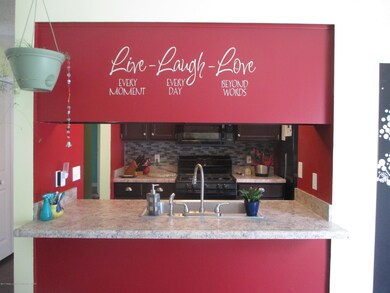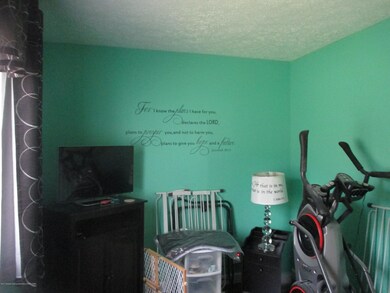
2601 Tecumseh River Rd Lansing, MI 48906
Bassett Park NeighborhoodHighlights
- Deck
- Covered patio or porch
- Living Room
- Ranch Style House
- 1 Car Attached Garage
- Forced Air Heating and Cooling System
About This Home
As of September 2022Turn key ranch home! This 3 bedrooms, 1 bath home has a huge fenced back yard backing up to woods and river. This home is updated through out. New flooring, trim, bath, kitchen, doors etc. Don't miss the opportunity! Close to schools great walking neighborhood with side walks and parks.
Last Agent to Sell the Property
Kimberly Lawrence
Century 21 Affiliated Listed on: 07/24/2017
Home Details
Home Type
- Single Family
Est. Annual Taxes
- $40
Year Built
- Built in 1984
Lot Details
- 1,172 Sq Ft Lot
- Lot Dimensions are 88x132
- North Facing Home
- Fenced
Parking
- 1 Car Attached Garage
- Garage Door Opener
Home Design
- Ranch Style House
- Shingle Roof
- Vinyl Siding
Interior Spaces
- 1,196 Sq Ft Home
- Ceiling Fan
- Living Room
- Dining Room
- Crawl Space
- Fire and Smoke Detector
Kitchen
- Gas Oven
- Gas Range
- Microwave
- Dishwasher
- Laminate Countertops
- Disposal
Bedrooms and Bathrooms
- 3 Bedrooms
- 1 Full Bathroom
Laundry
- Laundry on main level
- Dryer
- Washer
Outdoor Features
- Deck
- Covered patio or porch
Utilities
- Forced Air Heating and Cooling System
- Heating System Uses Natural Gas
- Vented Exhaust Fan
- Gas Water Heater
- High Speed Internet
- Cable TV Available
Community Details
- Parkside Subdivision
Ownership History
Purchase Details
Purchase Details
Home Financials for this Owner
Home Financials are based on the most recent Mortgage that was taken out on this home.Purchase Details
Home Financials for this Owner
Home Financials are based on the most recent Mortgage that was taken out on this home.Purchase Details
Home Financials for this Owner
Home Financials are based on the most recent Mortgage that was taken out on this home.Purchase Details
Home Financials for this Owner
Home Financials are based on the most recent Mortgage that was taken out on this home.Purchase Details
Home Financials for this Owner
Home Financials are based on the most recent Mortgage that was taken out on this home.Purchase Details
Similar Homes in Lansing, MI
Home Values in the Area
Average Home Value in this Area
Purchase History
| Date | Type | Sale Price | Title Company |
|---|---|---|---|
| Quit Claim Deed | -- | None Listed On Document | |
| Warranty Deed | $163,000 | Ata National Title | |
| Warranty Deed | -- | None Available | |
| Warranty Deed | -- | None Available | |
| Warranty Deed | $67,000 | Parks Title | |
| Warranty Deed | $97,000 | -- | |
| Warranty Deed | $72,000 | -- |
Mortgage History
| Date | Status | Loan Amount | Loan Type |
|---|---|---|---|
| Previous Owner | $122,250 | New Conventional | |
| Previous Owner | $99,800 | New Conventional | |
| Previous Owner | $103,098 | FHA | |
| Previous Owner | $103,098 | FHA | |
| Previous Owner | $63,650 | New Conventional | |
| Previous Owner | $72,699 | Unknown | |
| Previous Owner | $77,600 | Purchase Money Mortgage |
Property History
| Date | Event | Price | Change | Sq Ft Price |
|---|---|---|---|---|
| 09/16/2022 09/16/22 | Sold | $163,000 | +8.7% | $136 / Sq Ft |
| 08/19/2022 08/19/22 | Pending | -- | -- | -- |
| 08/15/2022 08/15/22 | For Sale | $149,900 | +42.8% | $125 / Sq Ft |
| 09/15/2017 09/15/17 | Sold | $105,000 | +5.1% | $88 / Sq Ft |
| 07/21/2017 07/21/17 | For Sale | $99,900 | -- | $84 / Sq Ft |
Tax History Compared to Growth
Tax History
| Year | Tax Paid | Tax Assessment Tax Assessment Total Assessment is a certain percentage of the fair market value that is determined by local assessors to be the total taxable value of land and additions on the property. | Land | Improvement |
|---|---|---|---|---|
| 2024 | $40 | $82,800 | $18,200 | $64,600 |
| 2023 | $4,615 | $72,300 | $18,200 | $54,100 |
| 2022 | $3,603 | $67,900 | $18,200 | $49,700 |
| 2021 | $3,528 | $67,900 | $15,000 | $52,900 |
| 2020 | $3,507 | $66,200 | $15,000 | $51,200 |
| 2019 | $3,364 | $62,200 | $15,000 | $47,200 |
| 2018 | $3,150 | $53,900 | $15,000 | $38,900 |
| 2017 | $2,620 | $53,900 | $15,000 | $38,900 |
| 2016 | $2,523 | $47,900 | $15,000 | $32,900 |
| 2015 | $2,523 | $45,500 | $30,011 | $15,489 |
| 2014 | $2,523 | $45,100 | $37,514 | $7,586 |
Agents Affiliated with this Home
-
Rooted Real Esta Of Greater Lansing
R
Seller's Agent in 2022
Rooted Real Esta Of Greater Lansing
RE/MAX Michigan
(517) 339-8255
5 in this area
328 Total Sales
-
Margaret Gerich

Seller Co-Listing Agent in 2022
Margaret Gerich
RE/MAX Michigan
(517) 303-0527
3 in this area
359 Total Sales
-
Bradley Frary

Buyer's Agent in 2022
Bradley Frary
RE/MAX Michigan
(517) 643-5294
1 in this area
99 Total Sales
-
K
Seller's Agent in 2017
Kimberly Lawrence
Century 21 Affiliated
Map
Source: Greater Lansing Association of Realtors®
MLS Number: 218352
APN: 01-01-06-479-071
- 2024 Cogswell Dr
- 2100 Northwest Ave
- 2020 Northwest Ave
- 1900 Kaplan St
- 2531 Dillingham Ave
- 2146 Tecumseh River Rd
- 2255 Pembroke Rd
- 2509 Delta River Dr
- 2713 Earl Ln
- 2623 Lafayette Ave
- 2526 Lafayette Ave
- 3341 Tecumseh River Rd
- 1528 Briarwood Dr
- 1416 Briarwood Dr
- 4005 N Grand River Ave
- 3500 Colchester Rd
- 3316 Pickwick Place
- 5250 N Grand River Ave
- 3508 Springbrook Ln
- 3014 Timber Dr
