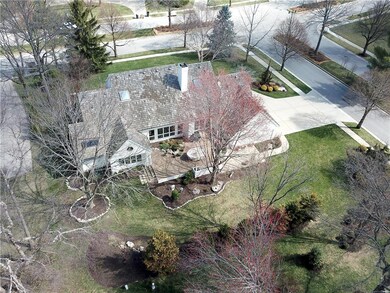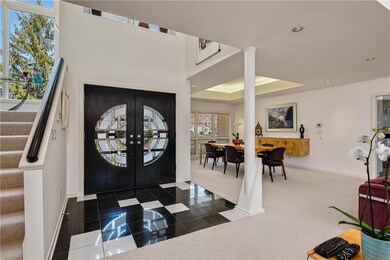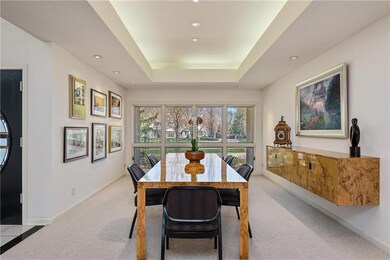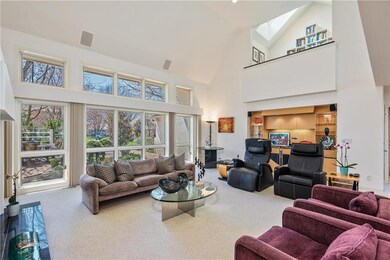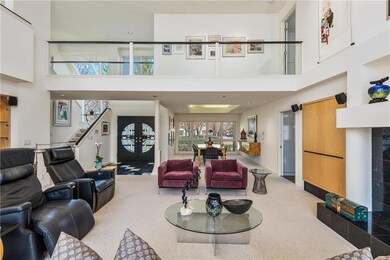
2601 W 118th St Leawood, KS 66211
Estimated Value: $1,137,000 - $1,324,000
Highlights
- Custom Closet System
- Deck
- Great Room with Fireplace
- Leawood Elementary School Rated A
- Contemporary Architecture
- Vaulted Ceiling
About This Home
As of July 2018LUCKY DAY! One-of-a-kind, one-owner, modern, villa-styled home was artfully built for luxurious, comfortable living by Keith Eymann. Every convenience is right here, impeccably maintained, sunshine-infused, updated and welcoming. TWO BEDROOM SUITES on the first floor, two suites on the 2nd floor. Huge unfinished basement offers storage galore plus an "art studio," a cedar closet, stairs to the spacious 3-car garage. Experience the exceptional, Energy-Efficient construction for which AMBASSADOR HOMES is known! Finest construction by builder Keith Eymann: masonry stucco with acrylic finish, 2X6 construction, vaulted ceilings, skylights, pocket doors, extensive built-ins, oversized 3-car garage with stairs to basement, radial corners, ambient lighting...
Home Details
Home Type
- Single Family
Est. Annual Taxes
- $8,555
Year Built
- Built in 1989
Lot Details
- 0.5 Acre Lot
- Sprinkler System
HOA Fees
- $202 Monthly HOA Fees
Parking
- 3 Car Attached Garage
- Inside Entrance
- Side Facing Garage
- Garage Door Opener
Home Design
- Contemporary Architecture
- Shake Roof
- Stucco
Interior Spaces
- 3,502 Sq Ft Home
- Wet Bar: All Carpet, All Window Coverings, Walk-In Closet(s), Built-in Features, Cathedral/Vaulted Ceiling, Ceramic Tiles, Separate Shower And Tub, Fireplace, Granite Counters, Kitchen Island, Wood Floor, Area Rug(s)
- Built-In Features: All Carpet, All Window Coverings, Walk-In Closet(s), Built-in Features, Cathedral/Vaulted Ceiling, Ceramic Tiles, Separate Shower And Tub, Fireplace, Granite Counters, Kitchen Island, Wood Floor, Area Rug(s)
- Vaulted Ceiling
- Ceiling Fan: All Carpet, All Window Coverings, Walk-In Closet(s), Built-in Features, Cathedral/Vaulted Ceiling, Ceramic Tiles, Separate Shower And Tub, Fireplace, Granite Counters, Kitchen Island, Wood Floor, Area Rug(s)
- Skylights
- Thermal Windows
- Shades
- Plantation Shutters
- Drapes & Rods
- Great Room with Fireplace
- 2 Fireplaces
- Formal Dining Room
- Unfinished Basement
- Sump Pump
- Laundry on main level
Kitchen
- Eat-In Kitchen
- Double Oven
- Down Draft Cooktop
- Dishwasher
- Stainless Steel Appliances
- Kitchen Island
- Granite Countertops
- Laminate Countertops
- Disposal
Flooring
- Wood
- Wall to Wall Carpet
- Linoleum
- Laminate
- Stone
- Ceramic Tile
- Luxury Vinyl Plank Tile
- Luxury Vinyl Tile
Bedrooms and Bathrooms
- 4 Bedrooms
- Primary Bedroom on Main
- Custom Closet System
- Cedar Closet: All Carpet, All Window Coverings, Walk-In Closet(s), Built-in Features, Cathedral/Vaulted Ceiling, Ceramic Tiles, Separate Shower And Tub, Fireplace, Granite Counters, Kitchen Island, Wood Floor, Area Rug(s)
- Walk-In Closet: All Carpet, All Window Coverings, Walk-In Closet(s), Built-in Features, Cathedral/Vaulted Ceiling, Ceramic Tiles, Separate Shower And Tub, Fireplace, Granite Counters, Kitchen Island, Wood Floor, Area Rug(s)
- Double Vanity
- Whirlpool Bathtub
- Bathtub with Shower
Home Security
- Home Security System
- Fire and Smoke Detector
Outdoor Features
- Deck
- Enclosed patio or porch
Schools
- Leawood Elementary School
- Blue Valley North High School
Utilities
- Forced Air Zoned Heating and Cooling System
Community Details
- Association fees include curbside recycling, management, trash pick up
- Hallbrook Subdivision
Listing and Financial Details
- Assessor Parcel Number HP19100002-0008
Ownership History
Purchase Details
Home Financials for this Owner
Home Financials are based on the most recent Mortgage that was taken out on this home.Purchase Details
Home Financials for this Owner
Home Financials are based on the most recent Mortgage that was taken out on this home.Similar Homes in Leawood, KS
Home Values in the Area
Average Home Value in this Area
Purchase History
| Date | Buyer | Sale Price | Title Company |
|---|---|---|---|
| Deutch Neal | -- | Stewart Title Company | |
| Deutch Neal | -- | Stewart Title Company |
Mortgage History
| Date | Status | Borrower | Loan Amount |
|---|---|---|---|
| Open | Deutch Neal B | $150,000 | |
| Open | Deutch Neal | $366,000 | |
| Open | Deutch Neal | $821,750 | |
| Previous Owner | Cohen Alvin D | $88,000 | |
| Previous Owner | Cohen Alvin D | $516,000 | |
| Previous Owner | Cohen Alvin D | $413,210 | |
| Previous Owner | Cohen Alvin D | $414,000 | |
| Previous Owner | Cohen Alvin D | $160,000 |
Property History
| Date | Event | Price | Change | Sq Ft Price |
|---|---|---|---|---|
| 07/11/2018 07/11/18 | Sold | -- | -- | -- |
| 04/24/2018 04/24/18 | Pending | -- | -- | -- |
| 04/18/2018 04/18/18 | For Sale | $895,000 | -- | $256 / Sq Ft |
Tax History Compared to Growth
Tax History
| Year | Tax Paid | Tax Assessment Tax Assessment Total Assessment is a certain percentage of the fair market value that is determined by local assessors to be the total taxable value of land and additions on the property. | Land | Improvement |
|---|---|---|---|---|
| 2024 | $13,810 | $122,958 | $27,069 | $95,889 |
| 2023 | $13,784 | $121,544 | $27,069 | $94,475 |
| 2022 | $13,052 | $112,666 | $27,069 | $85,597 |
| 2021 | $12,886 | $106,490 | $24,600 | $81,890 |
| 2020 | $12,283 | $99,475 | $24,600 | $74,875 |
| 2019 | $12,462 | $98,325 | $24,600 | $73,725 |
| 2018 | $9,874 | $77,200 | $24,600 | $52,600 |
| 2017 | $9,721 | $74,739 | $24,600 | $50,139 |
| 2016 | $9,331 | $71,829 | $21,383 | $50,446 |
| 2015 | $8,856 | $67,356 | $21,382 | $45,974 |
| 2013 | -- | $60,444 | $21,196 | $39,248 |
Agents Affiliated with this Home
-
Hallbrook Team
H
Seller's Agent in 2018
Hallbrook Team
Hallbrook Realty
(913) 345-8877
27 in this area
28 Total Sales
-
Suzy Goldstein

Seller Co-Listing Agent in 2018
Suzy Goldstein
Hallbrook Realty
(816) 589-8309
40 in this area
100 Total Sales
-
Tate Bush

Buyer's Agent in 2018
Tate Bush
RE/MAX State Line
(913) 710-9966
4 in this area
72 Total Sales
Map
Source: Heartland MLS
MLS Number: 2096336
APN: HP19100002-0008
- 11712 Brookwood Ave
- 2135 W 116th St
- 2121 W 120th St
- 2116 W 120th Terrace
- 12000 Overbrook Rd
- 11530 Cambridge Rd
- 11526 Cambridge Rd
- 11524 Cambridge Rd
- 2100 W 115th St
- 11521 Cambridge Rd
- 11508 Cambridge Rd
- 2005 W 120th Terrace
- 11517 Cambridge Rd
- 11509 Cambridge Rd
- 12109 Overbrook Ct
- 11513 Cambridge Rd
- 11501 Cambridge Rd
- 11420 Cambridge Rd
- 11505 Cambridge Rd
- 11416 Cambridge Rd
- 2601 W 118th St
- 2605 W 118th St
- 2640 W 118th Terrace
- 2644 W 118th Terrace
- 2517 W 118th St
- 2609 W 118th St
- 2516 W 118th St
- 2552 W 118th Terrace
- 2604 W 118th St
- 2648 W 118th Terrace
- 2548 W 118th Terrace
- 2512 W 118th St
- 2513 W 118th St
- 2652 W 118th Terrace
- 2557 W 118th Terrace
- 11801 Brookwood Ave
- 11720 High Dr
- 11724 Manor Rd
- 11724 High Dr
- 2641 W 118th Terrace


