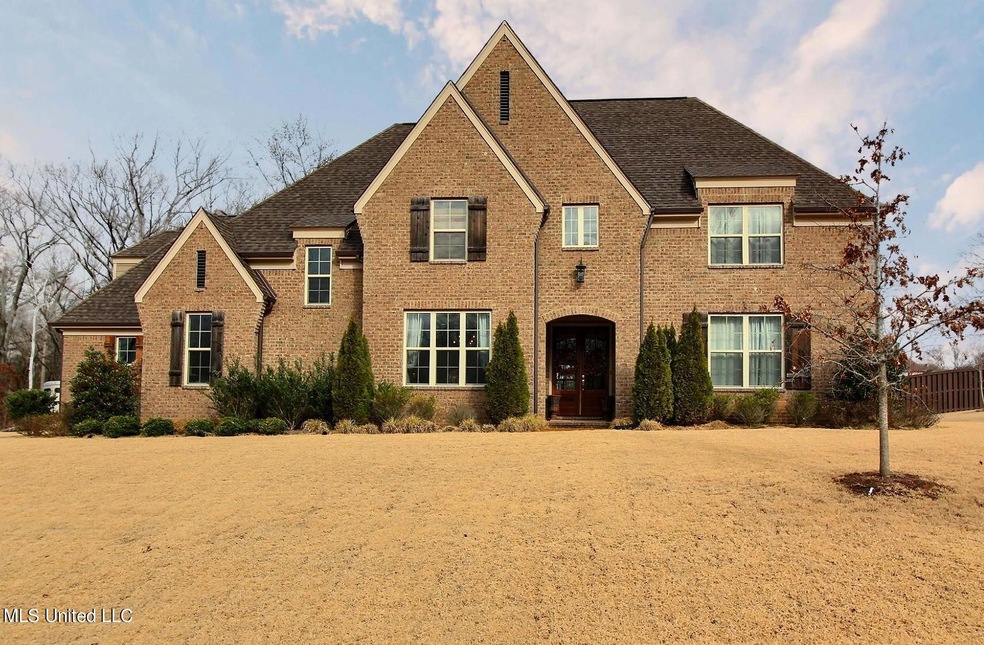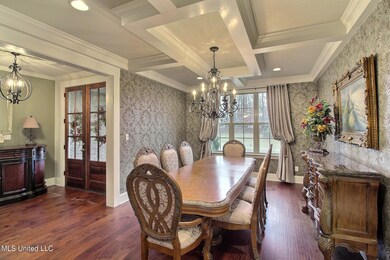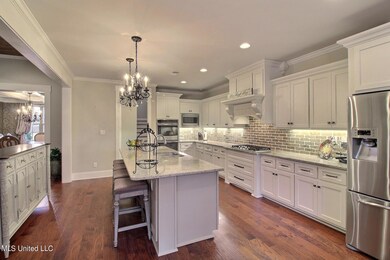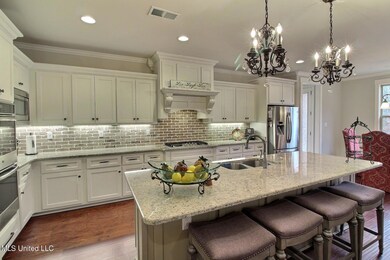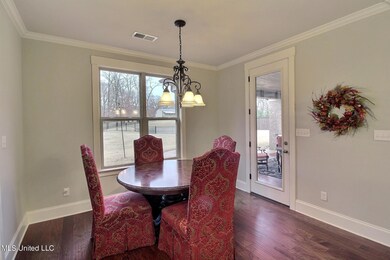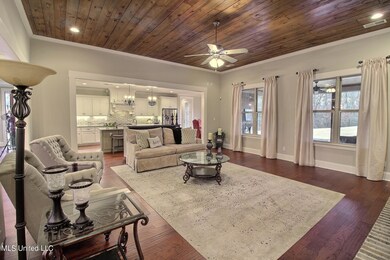
2602 Atticus Ln Nesbit, MS 38651
Pleasant Hill NeighborhoodHighlights
- Water Views
- Home fronts a pond
- Multiple Fireplaces
- DeSoto Central Elementary School Rated A-
- Open Floorplan
- Freestanding Bathtub
About This Home
As of June 2024Gorgeous home overlooking pond! Hardwood floors and custom ceilings. Big DR for entertaining. 'All the latest' kitchen includes gas cooking and double ovens, island w/snack bar, and walk-in pantry. Great room joins kitchen...so open and spacious. Primary suite features an amazing closet professionally organized w/built-ins...even a 2-tiered jewelry drawer! 2nd BR with private bath downstairs as well as an office w/desk & closet. 4 BRs, 2 BAs (one is Jack-n-Jill) and a bonus room up. LOADS of attic space! Enjoy pond views from covered and uncovered patios.
Last Agent to Sell the Property
John Green & Company, Realtors License #21090 Listed on: 02/02/2022
Last Buyer's Agent
LARRY WEBB
John Green & Company, Realtors
Home Details
Home Type
- Single Family
Est. Annual Taxes
- $3,451
Year Built
- Built in 2017
Lot Details
- 0.69 Acre Lot
- Lot Dimensions are 150x200
- Home fronts a pond
- Private Entrance
- Wrought Iron Fence
- Wood Fence
- Landscaped
- Few Trees
- Back Yard Fenced and Front Yard
Parking
- 3 Car Attached Garage
- Inside Entrance
- Lighted Parking
- Side Facing Garage
- Driveway
Home Design
- Traditional Architecture
- Brick Exterior Construction
- Slab Foundation
- Shingle Roof
- Composition Roof
Interior Spaces
- 4,417 Sq Ft Home
- 2-Story Property
- Open Floorplan
- Built-In Features
- Bookcases
- Dry Bar
- Crown Molding
- Coffered Ceiling
- Tray Ceiling
- Vaulted Ceiling
- Ceiling Fan
- Recessed Lighting
- Multiple Fireplaces
- Raised Hearth
- Gas Log Fireplace
- Double Pane Windows
- Shutters
- Double Door Entry
- Great Room with Fireplace
- Combination Kitchen and Living
- Water Views
- Attic Floors
- Home Security System
Kitchen
- Breakfast Bar
- Walk-In Pantry
- Double Oven
- Gas Cooktop
- Recirculated Exhaust Fan
- Microwave
- Dishwasher
- Stainless Steel Appliances
- Kitchen Island
- Granite Countertops
- Disposal
Flooring
- Wood
- Carpet
- Tile
Bedrooms and Bathrooms
- 6 Bedrooms
- Primary Bedroom on Main
- Walk-In Closet
- Jack-and-Jill Bathroom
- Double Vanity
- Freestanding Bathtub
- Soaking Tub
- Multiple Shower Heads
- Separate Shower
Laundry
- Laundry Room
- Laundry on lower level
- Sink Near Laundry
Outdoor Features
- Patio
- Rain Gutters
- Side Porch
Schools
- Desoto Central Elementary And Middle School
- Desoto Central High School
Utilities
- Cooling System Powered By Gas
- Central Heating and Cooling System
- Heating System Uses Natural Gas
- Natural Gas Connected
Community Details
- Property has a Home Owners Association
- Hidden View Subdivision
Listing and Financial Details
- Assessor Parcel Number 2078280300000900
Ownership History
Purchase Details
Purchase Details
Home Financials for this Owner
Home Financials are based on the most recent Mortgage that was taken out on this home.Purchase Details
Home Financials for this Owner
Home Financials are based on the most recent Mortgage that was taken out on this home.Purchase Details
Purchase Details
Similar Homes in Nesbit, MS
Home Values in the Area
Average Home Value in this Area
Purchase History
| Date | Type | Sale Price | Title Company |
|---|---|---|---|
| Quit Claim Deed | -- | Guardian Title | |
| Quit Claim Deed | -- | Guardian Title | |
| Warranty Deed | -- | Guardian Title | |
| Warranty Deed | -- | Guardian Title | |
| Warranty Deed | -- | None Available | |
| Warranty Deed | -- | None Available | |
| Warranty Deed | -- | None Available |
Mortgage History
| Date | Status | Loan Amount | Loan Type |
|---|---|---|---|
| Previous Owner | $354,655 | Credit Line Revolving | |
| Previous Owner | $40,000 | Construction | |
| Previous Owner | $372,000 | New Conventional | |
| Previous Owner | $391,981 | Construction |
Property History
| Date | Event | Price | Change | Sq Ft Price |
|---|---|---|---|---|
| 06/03/2024 06/03/24 | Sold | -- | -- | -- |
| 04/22/2024 04/22/24 | Pending | -- | -- | -- |
| 04/15/2024 04/15/24 | For Sale | $749,900 | +21.9% | $170 / Sq Ft |
| 04/01/2022 04/01/22 | Sold | -- | -- | -- |
| 02/05/2022 02/05/22 | Pending | -- | -- | -- |
| 02/02/2022 02/02/22 | For Sale | $615,000 | +25.5% | $139 / Sq Ft |
| 08/28/2017 08/28/17 | Sold | -- | -- | -- |
| 08/09/2017 08/09/17 | Pending | -- | -- | -- |
| 06/20/2017 06/20/17 | For Sale | $489,900 | -- | $111 / Sq Ft |
Tax History Compared to Growth
Tax History
| Year | Tax Paid | Tax Assessment Tax Assessment Total Assessment is a certain percentage of the fair market value that is determined by local assessors to be the total taxable value of land and additions on the property. | Land | Improvement |
|---|---|---|---|---|
| 2024 | $3,400 | $36,640 | $5,000 | $31,640 |
| 2023 | $3,400 | $36,640 | $0 | $0 |
| 2022 | $3,700 | $36,640 | $5,000 | $31,640 |
| 2021 | $3,700 | $36,640 | $5,000 | $31,640 |
| 2020 | $3,451 | $34,177 | $5,000 | $29,177 |
| 2019 | $3,151 | $34,177 | $5,000 | $29,177 |
| 2017 | $572 | $5,625 | $5,625 | $0 |
| 2016 | $763 | $7,500 | $7,500 | $0 |
| 2015 | $763 | $7,500 | $7,500 | $0 |
| 2014 | $566 | $5,625 | $0 | $0 |
| 2013 | $566 | $5,625 | $0 | $0 |
Agents Affiliated with this Home
-
Larry Webb

Seller's Agent in 2024
Larry Webb
Dream Maker Realty
(901) 409-5478
63 in this area
217 Total Sales
-
Debbie Holden
D
Buyer's Agent in 2024
Debbie Holden
Agner & Associates
(901) 674-3148
5 in this area
57 Total Sales
-
Allen Green

Seller's Agent in 2022
Allen Green
John Green & Company, Realtors
(901) 412-2998
1 in this area
131 Total Sales
-
m
Buyer's Agent in 2022
mu.rets.webbl
mgc.rets.RETS_OFFICE
-
D
Seller's Agent in 2017
David Napier
Century 21 Prestige
-
M
Buyer's Agent in 2017
MALINDA GULLICK
Crye-Leike Of MS-OB
Map
Source: MLS United
MLS Number: 4008265
APN: 2078280300000900
- 2180 Chancellor Cove
- 2948 Grove Meadows Dr
- 3049 Pleasant Hill Rd
- 3426 Westwind Dr
- 403 Getwell Rd
- 401 Getwell Rd
- 2896 Liam Ln
- 3020 Makenlee St
- 3128 Bryant St
- 3444 Hatton Dr
- 3491 Hatton Dr
- 3148 Bryant St
- 3501 Hatton Dr
- 1655 Rutherford Cove
- 3492 Hatton Dr
- 3233 W Hartland Dr
- 1651 Malone Rd
- 3548 Hatton Dr
- 3849 Windermere Dr S
- 2968 Piper Cove
