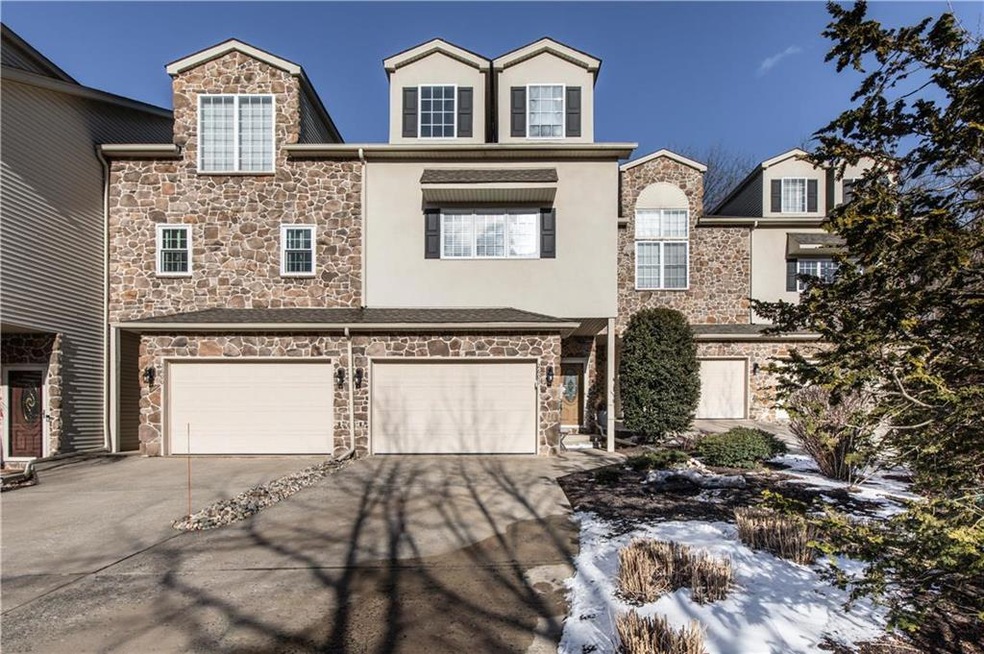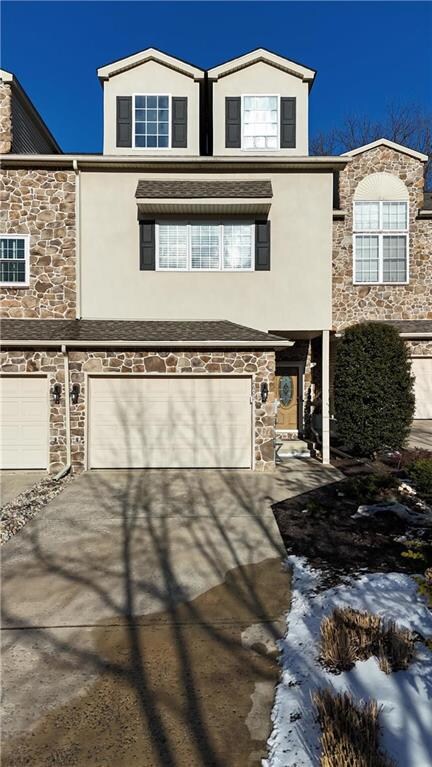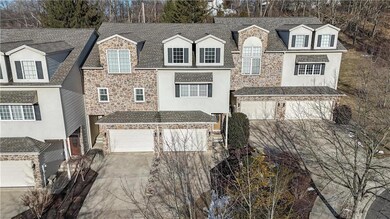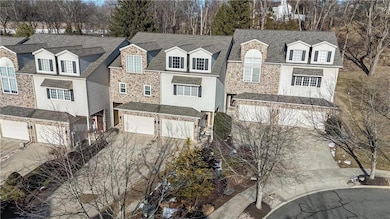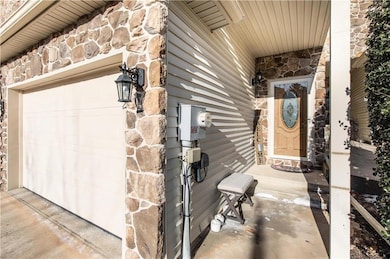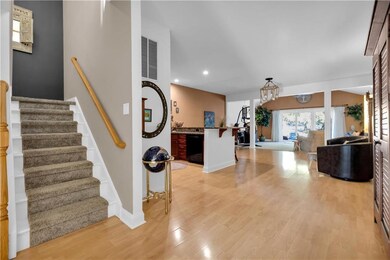
2602 Bridgets Way Unit O Allentown, PA 18103
Southside NeighborhoodHighlights
- 6.61 Acre Lot
- Vaulted Ceiling
- Cul-De-Sac
- Colonial Architecture
- Covered patio or porch
- 1 Car Attached Garage
About This Home
As of April 2025Welcome to a rare opportunity to purchase this home nestled in the quiet cul-de-sac setting of the Estates at Fish Hatchery! Prime location across the street from the Lehigh Parkway, 3 minutes from the Lehigh Valley Hospital & close proximity to area highways & shopping! This lovely condo/townhome with 2,025+ sq ft of living space offers open concept living on the 1st floor, 3 bedrooms, 2.5 baths, an oversized 1 car garage with storage closet, full basement & large paver patio! The kitchen features granite counters, bar height countertop & recessed lighting. Past the kitchen is the dining area to the left with space to the right that can accommodate a sitting nook (or enjoy an x-large dining area)! The sizable family room has newer carpeting, vaulted ceiling with ceiling fan & provides access to the 18'x18' paver patio available for your outdoor enjoyment! Pergo flooring from entry through to the family room! Upstairs, the expansive primary bedroom measures an impressive 18'x16' & flaunts a soaring ceiling with dormers allowing for natural light to flood the room! Plenty of space to add a sitting and/or desk area! Two secondary bedrooms, a full bath & laundry room complete the 2nd floor. The unfinished & dry basement is already divided into 4 separate rooms that offers options for use plus a 5th area that provides storage space & has a small worktable area. HOA covers the exterior maintenance, snow removal, landscaping, street lights & the Assoc's Master Insurance Policy.
Townhouse Details
Home Type
- Townhome
Est. Annual Taxes
- $6,516
Year Built
- Built in 2005
Lot Details
- Cul-De-Sac
- Level Lot
HOA Fees
- $389 Monthly HOA Fees
Home Design
- Colonial Architecture
- Asphalt Roof
- Stucco Exterior
- Stone Veneer
- Vinyl Construction Material
Interior Spaces
- 2,025 Sq Ft Home
- 2-Story Property
- Vaulted Ceiling
- Ceiling Fan
- Entrance Foyer
- Dining Area
- Basement Fills Entire Space Under The House
Kitchen
- Eat-In Kitchen
- Electric Cooktop
- Microwave
- Dishwasher
- Disposal
Flooring
- Wall to Wall Carpet
- Laminate
- Ceramic Tile
Bedrooms and Bathrooms
- 3 Bedrooms
Laundry
- Laundry on upper level
- Washer and Dryer
Home Security
Parking
- 1 Car Attached Garage
- Garage Door Opener
- Driveway
- Off-Street Parking
Outdoor Features
- Covered patio or porch
Schools
- Salisbury Elementary School
- Salisbury Middle School
- Salisbury High School
Utilities
- Forced Air Heating and Cooling System
- Heat Pump System
- Electric Water Heater
Listing and Financial Details
- Assessor Parcel Number 549526544958030
Community Details
Overview
- Mrh Enterprise, Llc Association
- Estates At Fish Hatchery Subdivision
Additional Features
- Common Area
- Storm Doors
Ownership History
Purchase Details
Home Financials for this Owner
Home Financials are based on the most recent Mortgage that was taken out on this home.Purchase Details
Home Financials for this Owner
Home Financials are based on the most recent Mortgage that was taken out on this home.Purchase Details
Purchase Details
Home Financials for this Owner
Home Financials are based on the most recent Mortgage that was taken out on this home.Map
Similar Homes in Allentown, PA
Home Values in the Area
Average Home Value in this Area
Purchase History
| Date | Type | Sale Price | Title Company |
|---|---|---|---|
| Deed | $390,000 | First United Land Transfer | |
| Deed | $220,000 | Lighthouse Abstract Ltd | |
| Quit Claim Deed | -- | -- | |
| Corporate Deed | $234,900 | None Available |
Mortgage History
| Date | Status | Loan Amount | Loan Type |
|---|---|---|---|
| Open | $234,000 | New Conventional | |
| Previous Owner | $211,669 | VA | |
| Previous Owner | $220,000 | VA | |
| Previous Owner | $206,983 | Unknown | |
| Previous Owner | $187,920 | Stand Alone First |
Property History
| Date | Event | Price | Change | Sq Ft Price |
|---|---|---|---|---|
| 04/15/2025 04/15/25 | Sold | $390,000 | -4.6% | $193 / Sq Ft |
| 03/01/2025 03/01/25 | Pending | -- | -- | -- |
| 02/23/2025 02/23/25 | For Sale | $409,000 | +85.9% | $202 / Sq Ft |
| 07/23/2018 07/23/18 | Sold | $220,000 | 0.0% | $104 / Sq Ft |
| 04/12/2018 04/12/18 | Pending | -- | -- | -- |
| 02/19/2018 02/19/18 | For Sale | $220,000 | 0.0% | $104 / Sq Ft |
| 03/15/2014 03/15/14 | Rented | $1,625 | 0.0% | -- |
| 03/15/2014 03/15/14 | Under Contract | -- | -- | -- |
| 02/11/2014 02/11/14 | For Rent | $1,625 | 0.0% | -- |
| 04/22/2013 04/22/13 | Rented | $1,625 | 0.0% | -- |
| 04/19/2013 04/19/13 | Under Contract | -- | -- | -- |
| 04/08/2013 04/08/13 | For Rent | $1,625 | -- | -- |
Tax History
| Year | Tax Paid | Tax Assessment Tax Assessment Total Assessment is a certain percentage of the fair market value that is determined by local assessors to be the total taxable value of land and additions on the property. | Land | Improvement |
|---|---|---|---|---|
| 2025 | -- | $206,900 | $0 | $206,900 |
| 2024 | -- | $206,900 | $0 | $206,900 |
| 2023 | $0 | $206,900 | $0 | $206,900 |
| 2022 | $5,757 | $206,900 | $206,900 | $0 |
| 2021 | $5,526 | $206,900 | $0 | $206,900 |
| 2020 | $5,311 | $206,900 | $0 | $206,900 |
| 2019 | $5,118 | $206,900 | $0 | $206,900 |
| 2018 | $5,026 | $206,900 | $0 | $206,900 |
| 2017 | $4,898 | $206,900 | $0 | $206,900 |
| 2016 | -- | $206,900 | $0 | $206,900 |
| 2015 | -- | $206,900 | $0 | $206,900 |
| 2014 | -- | $206,900 | $0 | $206,900 |
Source: Greater Lehigh Valley REALTORS®
MLS Number: 752717
APN: 549526544958-30
- 2962 Fairfield Dr N
- 3540 Fox Run Dr
- 2360 Lehigh Pkwy N
- 1012 Buckingham Dr
- 3605 Country Club Rd
- 3604 Sunset Ave
- 1845 Lehigh Pkwy N
- 2335 Fox Meadow Dr
- 3250 Hamilton Blvd
- 871 Robin Hood Dr
- 3856 Maulfair Place
- 2720 Fernor St
- 315 Cherokee St
- 2530 27th St SW
- 2895 Hamilton Blvd Unit 104
- 3850 S Hillview Rd
- 1881 Greenwood Rd
- 2238 Elm St
- 1163 Lova Ln
- 4224 E East Texas Rd
