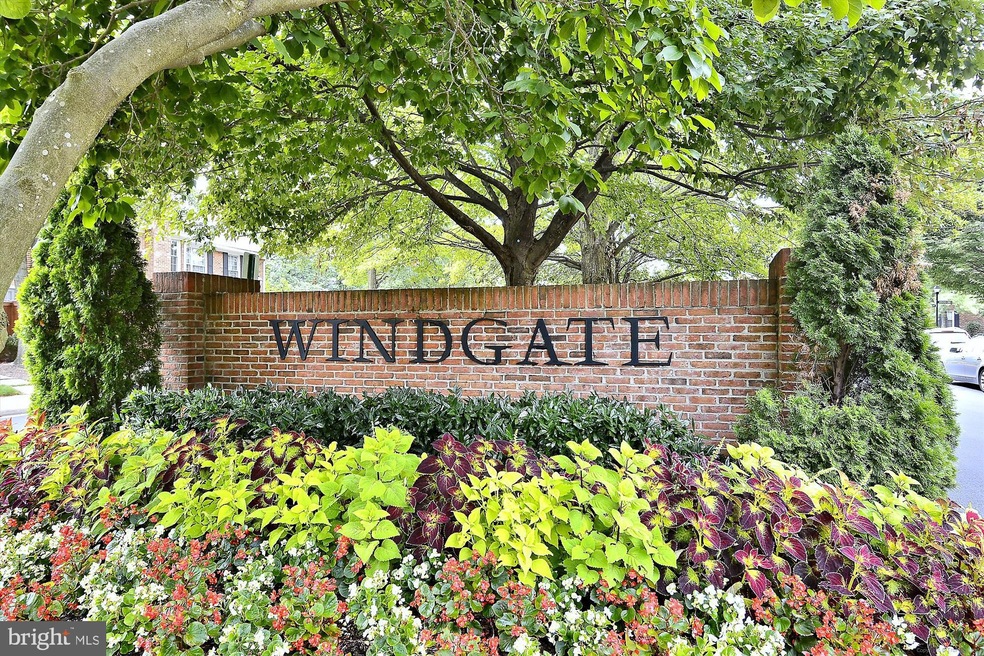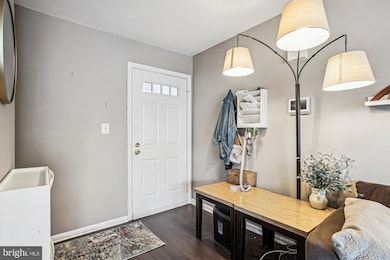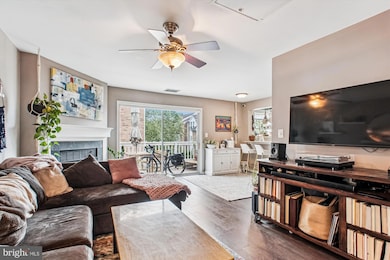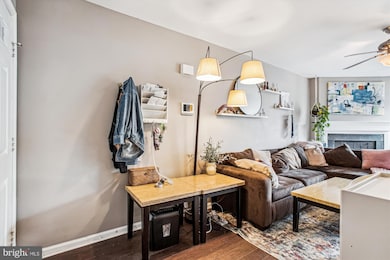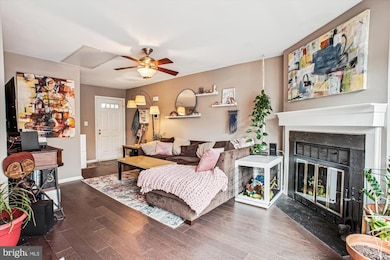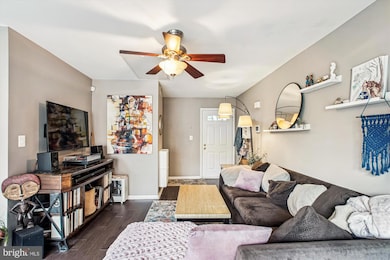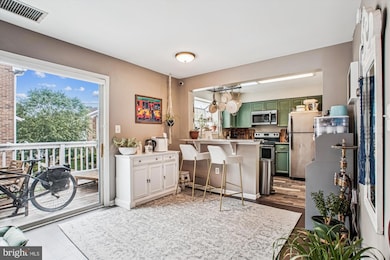2602 D S D S Arlington Mill Dr 4 Unit 4 Arlington, VA 22206
Fairlington NeighborhoodHighlights
- Gourmet Kitchen
- Open Floorplan
- No HOA
- Gunston Middle School Rated A-
- Wood Flooring
- 4-minute walk to Shirlington Park
About This Home
Welcome home to this stylishly updated 2-bedroom, 1-bath condo in the heart of Shirlington. This light-filled upper-level unit offers extra peace and privacy. No neighbors above means you’ll never have to worry about hearing footsteps overhead. This amazing home features a spacious open living and dining area that gets incredible morning sun through the balcony doors. A working fireplace adds cozy charm, and the modern kitchen is complete with stainless steel appliances, granite countertops. Step outside to your private patio, perfect for a quiet morning coffee or unwinding in the evening. Both bedrooms are bright and spacious, and the updated bathroom has a clean, contemporary feel. You’ll also love the functional attic with built-in pull-down stairs, providing bonus space for storage or flexible use. In-unit laundry makes everyday living easy! Located right on the 4 Mile Trail, this home connects you to both the W&OD and Mount Vernon Trails. Across the street, you’ll find the Shirlington Dog Park, Dogtopia daycare, and Muddy Mutt grooming. The community also offers access to a pool, tennis and pickleball courts, a gazebo, fire pit, grill area, and plenty of dog-friendly green space. Parking is a breeze with two spots included with your home. Shirlington Village is just a 5-minute walk and has everything you need—Harris Teeter, F45 Gym, AMC Theaters, the library, salons, and a wide variety of shops and fantastic dining options. Between the village, trails, and amenities, the walkability here is hard to beat.This is a special spot that blends comfort, convenience, and vibrant neighborhood living. Reach out today to schedule your tour!
Last Listed By
Real Property Management Pros License #0225242275 Listed on: 05/31/2025

Condo Details
Home Type
- Condominium
Year Built
- Built in 1983
Home Design
- Brick Exterior Construction
Interior Spaces
- 913 Sq Ft Home
- Property has 1 Level
- Open Floorplan
- Sliding Doors
- Wood Flooring
Kitchen
- Gourmet Kitchen
- Oven
- Stove
- Microwave
- Freezer
- Dishwasher
- Upgraded Countertops
- Disposal
Bedrooms and Bathrooms
- 2 Main Level Bedrooms
- En-Suite Bathroom
- 1 Full Bathroom
Laundry
- Dryer
- Washer
Parking
- 2 Open Parking Spaces
- 2 Parking Spaces
- Parking Lot
- Parking Permit Included
Outdoor Features
- Balcony
- Storage Shed
Utilities
- Central Air
- Heat Pump System
- Back Up Electric Heat Pump System
- Electric Water Heater
Listing and Financial Details
- Residential Lease
- Security Deposit $2,650
- No Smoking Allowed
- 12-Month Min and 24-Month Max Lease Term
- Available 7/1/25
- $65 Application Fee
- Assessor Parcel Number 29-003-919
Community Details
Overview
- No Home Owners Association
- Low-Rise Condominium
- Arlington Subdivision
- Property Manager
Recreation
- Community Pool
Pet Policy
- Pets allowed on a case-by-case basis
- Pet Deposit $350
- $30 Monthly Pet Rent
Map
Source: Bright MLS
MLS Number: VAAR2058536
- 4524 28th Rd S Unit D
- 2921 F S Woodley St
- 2923 S Woodstock St Unit D
- 2330 S Quincy St Unit 1
- 2428 S Oxford St
- 2865 S Abingdon St
- 2518 S Walter Reed Dr Unit B
- 2743 S Buchanan St
- 2858 S Abingdon St
- 4079 S Four Mile Run Dr Unit 403
- 4089 S Four Mile Run Dr Unit 203
- 2660 S Kenmore Ct
- 4829 27th Rd S
- 2411 S Monroe St
- 2005 S Quincy St
- 2605 S Walter Reed Dr Unit A
- 4167 S Four Mile Run Dr Unit 103
- 4811 29th St S Unit B2
- 2922 S Buchanan St Unit C1
- 4129 S Four Mile Run Dr Unit 203
