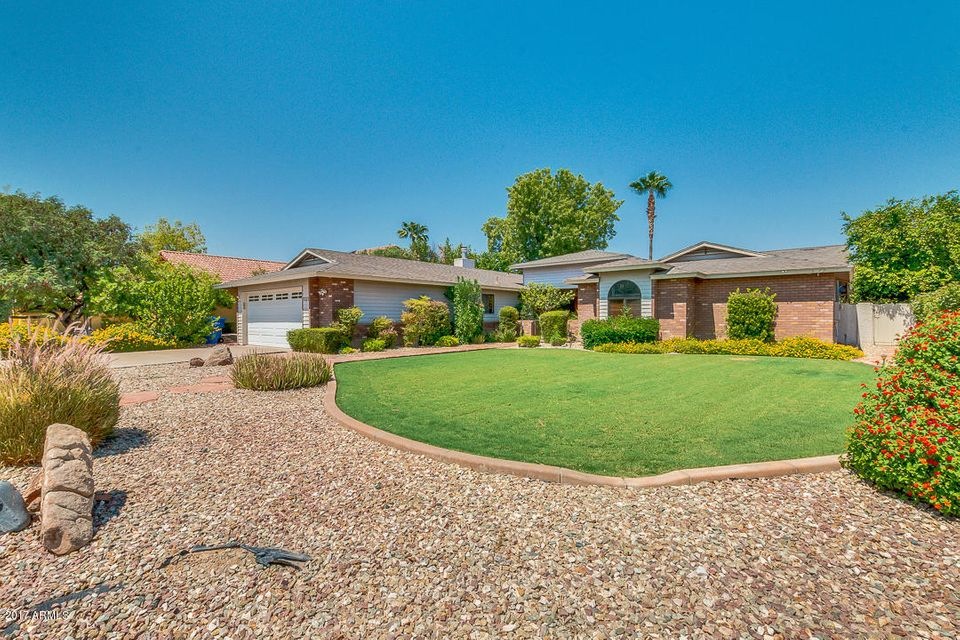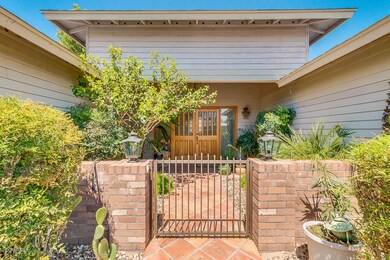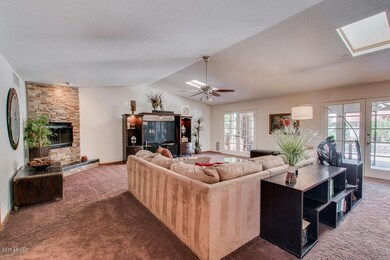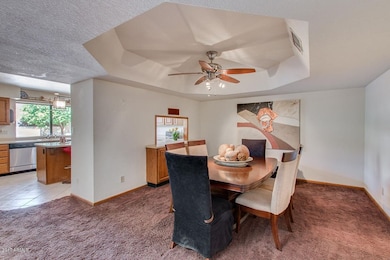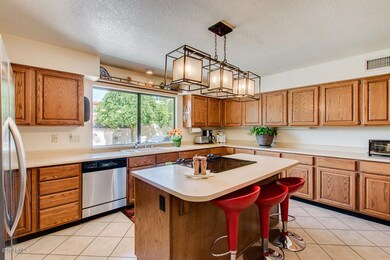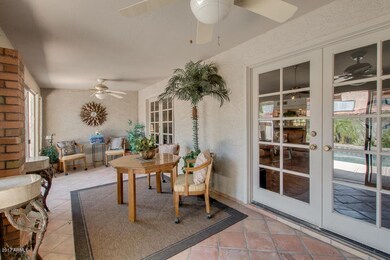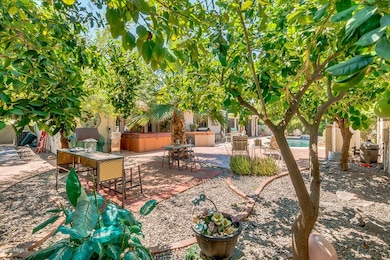
2602 E Lupine Ave Phoenix, AZ 85028
Paradise Valley NeighborhoodEstimated Value: $790,000 - $925,000
Highlights
- Heated Spa
- No HOA
- Breakfast Bar
- Desert Cove Elementary School Rated A-
- Dual Vanity Sinks in Primary Bathroom
- Kitchen Island
About This Home
As of November 2017This Custom Home is located in a NO HOA community of Cactus Manor. PV Schools, close by Parks & Phoenix Mountain Preserves-Great Hiking, shopping & freeway access. This lovely home boasts a courtyard entrance, with lead glass door that greets you. Over-sized Family Room w/ sky lights, stack stone fireplace, double French doors that take you to the AZ Room, and out to the lush mature landscaped backyard complete with pebble-tech pool, Built-in BBQ, Above ground spa & Citrus trees make this a true oasis to Relax, Enjoy entertaining. 4th Bedroom is currently set-up with beautiful custom cabinets for a great Home Office, but can easily be converted back to a 4th Bedroom if needed. Kitchen has Stainless Steel appliances w/ Island for extra seating, pass-through to Dining Room for easy serving
Last Agent to Sell the Property
HomeSmart License #SA536894000 Listed on: 08/31/2017

Home Details
Home Type
- Single Family
Est. Annual Taxes
- $3,232
Year Built
- Built in 1990
Lot Details
- 10,624 Sq Ft Lot
- Block Wall Fence
- Grass Covered Lot
Parking
- 2 Car Garage
Home Design
- Brick Exterior Construction
- Wood Frame Construction
- Composition Roof
Interior Spaces
- 2,889 Sq Ft Home
- 1-Story Property
- Family Room with Fireplace
Kitchen
- Breakfast Bar
- Built-In Microwave
- Kitchen Island
Bedrooms and Bathrooms
- 4 Bedrooms
- Primary Bathroom is a Full Bathroom
- 3 Bathrooms
- Dual Vanity Sinks in Primary Bathroom
Pool
- Heated Spa
- Private Pool
- Above Ground Spa
Schools
- Desert Cove Elementary School
- Shea Middle School
- Shadow Mountain High School
Utilities
- Refrigerated Cooling System
- Heating Available
Community Details
- No Home Owners Association
- Association fees include no fees
- Built by CUSTOM
- Cactus Manor Lot 10 17, 19, 20, 29, 30 Subdivision, Custom Floorplan
Listing and Financial Details
- Tax Lot 17
- Assessor Parcel Number 166-39-008-Q
Ownership History
Purchase Details
Purchase Details
Home Financials for this Owner
Home Financials are based on the most recent Mortgage that was taken out on this home.Purchase Details
Purchase Details
Home Financials for this Owner
Home Financials are based on the most recent Mortgage that was taken out on this home.Purchase Details
Home Financials for this Owner
Home Financials are based on the most recent Mortgage that was taken out on this home.Similar Homes in the area
Home Values in the Area
Average Home Value in this Area
Purchase History
| Date | Buyer | Sale Price | Title Company |
|---|---|---|---|
| Benkowsky Robert G | -- | None Available | |
| Benkowsky Robert | $435,000 | American Title Service Agenc | |
| Nancy Narmstrong Revocable Living Trust | -- | None Available | |
| Armstrong Nancy N | $425,000 | Old Republic Title Agency | |
| Miller Timothy C | $277,000 | First American Title |
Mortgage History
| Date | Status | Borrower | Loan Amount |
|---|---|---|---|
| Open | Benkowsky Robert | $413,250 | |
| Previous Owner | Nancy Narmstrong Revocable Living Trust | $320,350 | |
| Previous Owner | Armstrong Nancy N | $340,000 | |
| Previous Owner | Miller Timothy C | $216,107 | |
| Previous Owner | Miller Timothy C | $221,600 |
Property History
| Date | Event | Price | Change | Sq Ft Price |
|---|---|---|---|---|
| 11/09/2017 11/09/17 | Sold | $435,000 | -3.3% | $151 / Sq Ft |
| 10/03/2017 10/03/17 | Pending | -- | -- | -- |
| 08/31/2017 08/31/17 | For Sale | $450,000 | -- | $156 / Sq Ft |
Tax History Compared to Growth
Tax History
| Year | Tax Paid | Tax Assessment Tax Assessment Total Assessment is a certain percentage of the fair market value that is determined by local assessors to be the total taxable value of land and additions on the property. | Land | Improvement |
|---|---|---|---|---|
| 2025 | $3,810 | $44,307 | -- | -- |
| 2024 | $3,718 | $42,197 | -- | -- |
| 2023 | $3,718 | $56,380 | $11,270 | $45,110 |
| 2022 | $3,675 | $44,680 | $8,930 | $35,750 |
| 2021 | $3,687 | $40,820 | $8,160 | $32,660 |
| 2020 | $3,555 | $39,110 | $7,820 | $31,290 |
| 2019 | $3,569 | $37,000 | $7,400 | $29,600 |
| 2018 | $3,439 | $34,480 | $6,890 | $27,590 |
| 2017 | $3,284 | $33,070 | $6,610 | $26,460 |
| 2016 | $3,232 | $32,810 | $6,560 | $26,250 |
| 2015 | $2,998 | $31,900 | $6,380 | $25,520 |
Agents Affiliated with this Home
-
Jacqueline Chiantella

Seller's Agent in 2017
Jacqueline Chiantella
HomeSmart
(602) 919-2933
4 in this area
18 Total Sales
-
Francia Dennis

Buyer's Agent in 2017
Francia Dennis
HomeSmart
(602) 290-4335
6 in this area
114 Total Sales
Map
Source: Arizona Regional Multiple Listing Service (ARMLS)
MLS Number: 5654176
APN: 166-39-008Q
- 2808 E Lupine Ave
- 2346 E Lupine Ave
- 11007 N 26th St
- 2846 E Lupine Ave
- 2324 E Cortez St
- 2850 E Cortez St
- 2802 E Mercer Ln
- 2320 E Shangri la Rd
- 2301 E Sunnyside Dr
- 2236 E Sierra St
- 2928 E Cortez St
- 3010 E Cortez St
- 11631 N 30th St
- 3010 E Yucca St
- 2826 E Cactus Rd
- 2644 E Sylvia St
- 3033 E Sierra St Unit 6
- 10601 N 26th Place
- 2914 E Cactus Rd
- 3021 E Shangri la Rd
- 2602 E Lupine Ave
- 2608 E Lupine Ave
- 2548 E Lupine Ave
- 2607 E Cortez St
- 2612 E Lupine Ave
- 2553 E Cortez St
- 2542 E Lupine Ave
- 2611 E Cortez St
- 2601 E Lupine Ave
- 2607 E Lupine Ave
- 2543 E Lupine Ave
- 2617 E Cortez St
- 2545 E Cortez St
- 2618 E Lupine Ave
- 2536 E Lupine Ave
- 2611 E Lupine Ave
- 2623 E Cortez St
- 2537 E Cortez St
- 2537 E Lupine Ave
- 2602 E Cortez St
