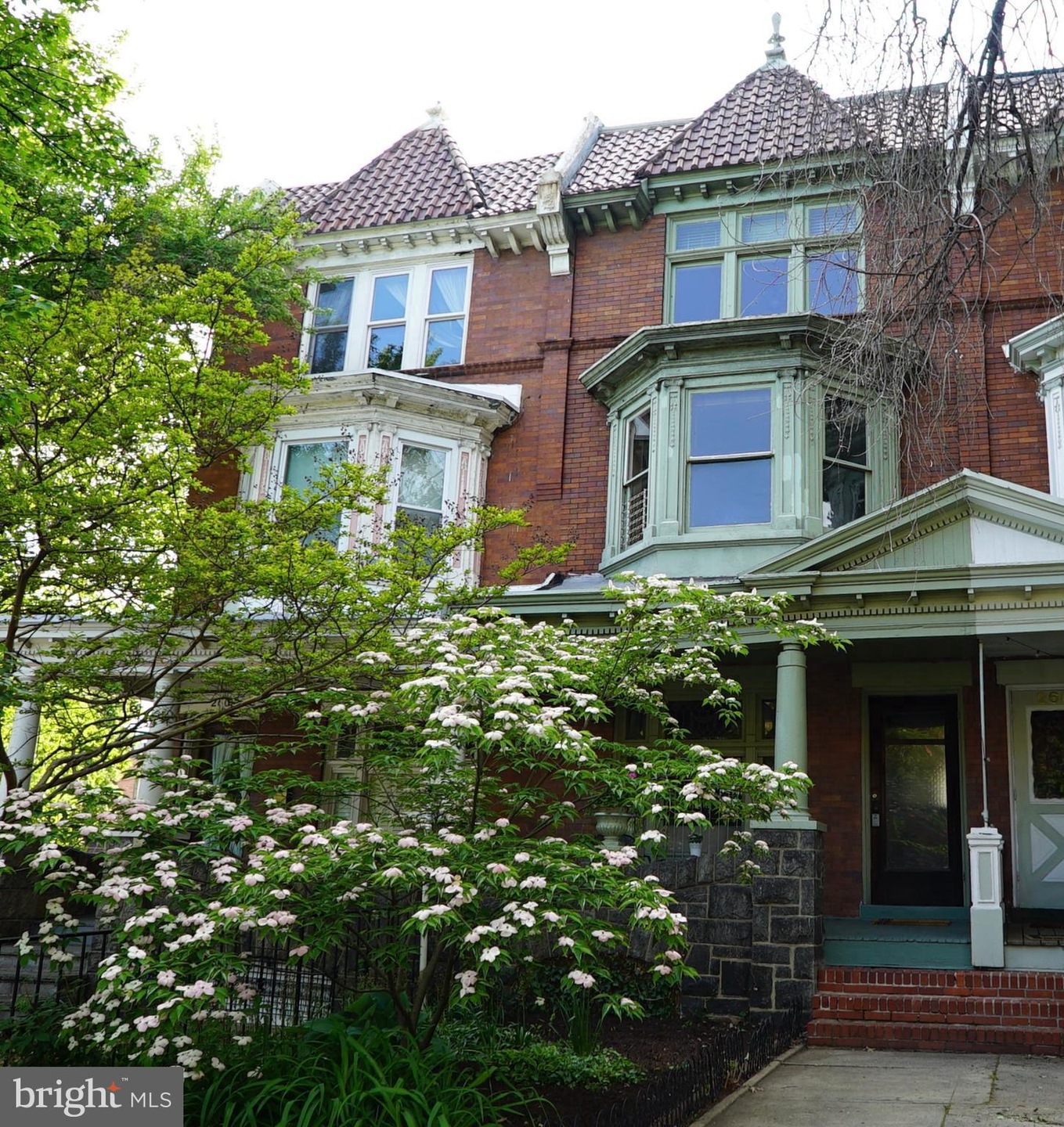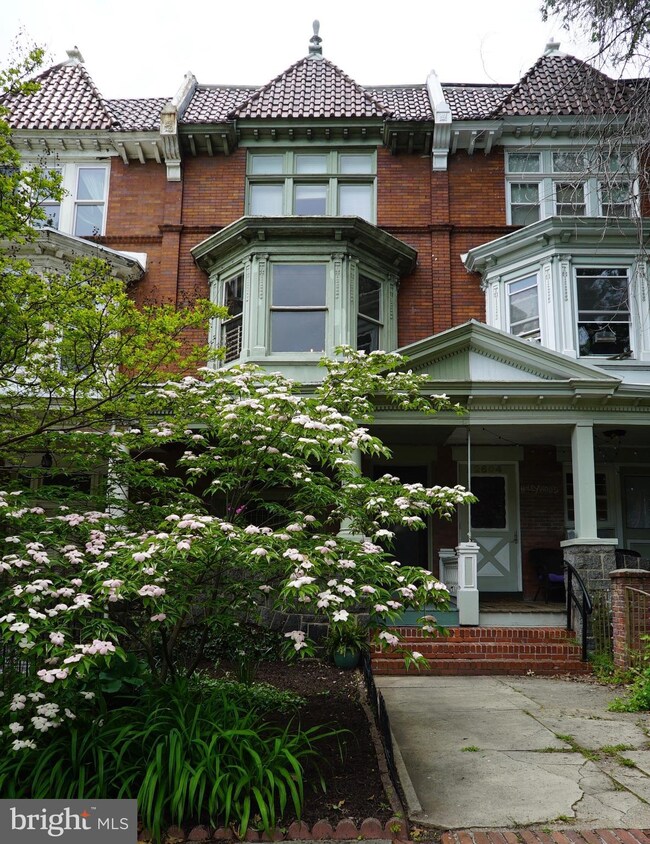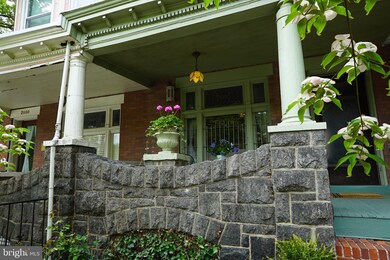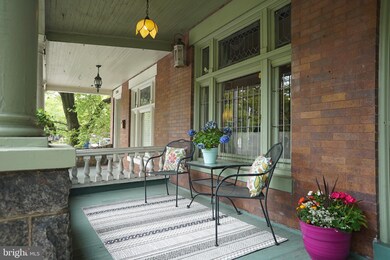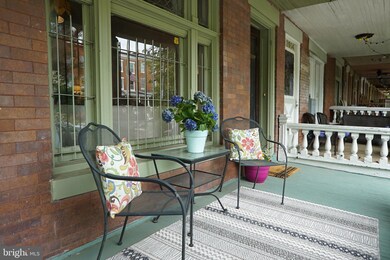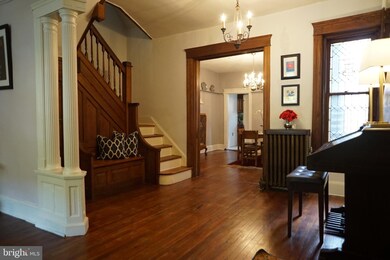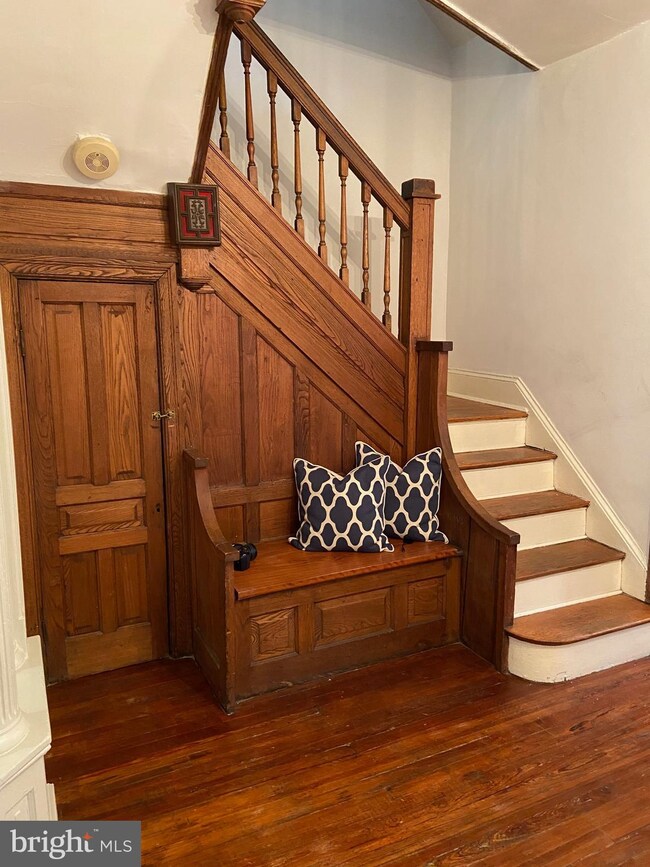
2602 N Calvert St Baltimore, MD 21218
Charles Village NeighborhoodHighlights
- City View
- Traditional Floor Plan
- Victorian Architecture
- Dual Staircase
- Wood Flooring
- 1-minute walk to Margaret Brent Playground
About This Home
As of February 2025Are you a fan of Downton Abbey? If so, this GORGEOUS Turn-of-the-Century GRAND 6 Bedroom/2 Full Bath 3 Story CHARLES VILLAGE VICTORIAN with almost 2,500 square feet of living space could be your NEW HOME! Situated on one of the BEST BLOCKS in Charles Village, this wonderful Townhome boasts many HISTORIC & UPDATED features; Fantastic Original Pine Floors & Spectacular Leaded Stained Glass Windows Throughout, 2 Fully Functioning Beautiful Leaded Stained Glass Pocket Doors, Original Raised Panel Wainscoting Wall with Built in Storage Bench in Foyer, 2 Decorative, Mirrored Fireplace Mantles, the Original TIN CEILING in the Kitchen, a 2nd Staircase to the Kitchen, 3 Built-in Mirrored Wardrobes in 2 Bedrooms, Stunning Chandeliers & Lighting, Updated Kitchen with Granite & Stainless Steel Appliances ($400 Credit for New Dishwasher), Updated Baths, one with Clawfoot Tub/Shower Combo, Deck, Fenced Yard, Parking Pad in Rear and so much more! Being sold AS IS. Property Subject to CVBD Surtax $189.50 annually 7/1/19-6/30/2020. BUT WAIT THERE'S MORE: This home qualifies for the JOHNS HOPKINS LIVE NEAR YOUR WORK-Homewood Community Partners Initiative GRANT for up to $17,000 & may also be eligible for additional MMP Downpayment Assistance Programs! WON'T LAST LONG! Schedule a tour today!
Last Agent to Sell the Property
Berkshire Hathaway HomeServices Homesale Realty Listed on: 05/15/2020

Last Buyer's Agent
Morgan Weaving
Coldwell Banker Realty License #669025
Townhouse Details
Home Type
- Townhome
Est. Annual Taxes
- $3,577
Year Built
- Built in 1900
Lot Details
- East Facing Home
- Property is in very good condition
Home Design
- Victorian Architecture
- Flat Roof Shape
- Brick Exterior Construction
- Plaster Walls
- Tile Roof
- Asphalt Roof
- Concrete Perimeter Foundation
Interior Spaces
- 2,496 Sq Ft Home
- Property has 3 Levels
- Traditional Floor Plan
- Dual Staircase
- Built-In Features
- Ceiling height of 9 feet or more
- 2 Fireplaces
- Non-Functioning Fireplace
- Fireplace Mantel
- Window Treatments
- Stained Glass
- Wood Frame Window
- Window Screens
- Six Panel Doors
- Entrance Foyer
- Sitting Room
- Living Room
- Formal Dining Room
- City Views
- Window Bars
Kitchen
- Gas Oven or Range
- <<builtInMicrowave>>
- ENERGY STAR Qualified Refrigerator
- Ice Maker
- Dishwasher
- Stainless Steel Appliances
- Upgraded Countertops
- Disposal
Flooring
- Wood
- Ceramic Tile
Bedrooms and Bathrooms
- 6 Bedrooms
- En-Suite Primary Bedroom
- 2 Full Bathrooms
- Soaking Tub
- <<tubWithShowerToken>>
Laundry
- Electric Front Loading Dryer
- Washer
Unfinished Basement
- Heated Basement
- Basement Fills Entire Space Under The House
- Walk-Up Access
- Connecting Stairway
- Interior and Exterior Basement Entry
- Laundry in Basement
- Basement Windows
Parking
- Alley Access
- Paved Parking
- On-Street Parking
Utilities
- Radiator
- Vented Exhaust Fan
- Heating System Uses Steam
- 100 Amp Service
- Natural Gas Water Heater
- Phone Available
Additional Features
- Porch
- Urban Location
Listing and Financial Details
- Tax Lot 002
- Assessor Parcel Number 0312163839 002
Community Details
Overview
- No Home Owners Association
- Charles Village Subdivision
Pet Policy
- Pets Allowed
Security
- Fire and Smoke Detector
Ownership History
Purchase Details
Home Financials for this Owner
Home Financials are based on the most recent Mortgage that was taken out on this home.Purchase Details
Home Financials for this Owner
Home Financials are based on the most recent Mortgage that was taken out on this home.Similar Homes in Baltimore, MD
Home Values in the Area
Average Home Value in this Area
Purchase History
| Date | Type | Sale Price | Title Company |
|---|---|---|---|
| Deed | $435,000 | None Listed On Document | |
| Deed | $435,000 | None Listed On Document | |
| Deed | $307,000 | None Available |
Mortgage History
| Date | Status | Loan Amount | Loan Type |
|---|---|---|---|
| Previous Owner | $449,355 | New Conventional | |
| Previous Owner | $272,096 | New Conventional | |
| Previous Owner | $242,000 | New Conventional |
Property History
| Date | Event | Price | Change | Sq Ft Price |
|---|---|---|---|---|
| 02/28/2025 02/28/25 | Sold | $435,000 | +2.4% | $172 / Sq Ft |
| 01/22/2025 01/22/25 | For Sale | $424,900 | +38.4% | $168 / Sq Ft |
| 08/07/2020 08/07/20 | Sold | $307,000 | 0.0% | $123 / Sq Ft |
| 06/17/2020 06/17/20 | Pending | -- | -- | -- |
| 06/10/2020 06/10/20 | For Sale | $307,000 | 0.0% | $123 / Sq Ft |
| 05/27/2020 05/27/20 | Pending | -- | -- | -- |
| 05/15/2020 05/15/20 | For Sale | $307,000 | -- | $123 / Sq Ft |
Tax History Compared to Growth
Tax History
| Year | Tax Paid | Tax Assessment Tax Assessment Total Assessment is a certain percentage of the fair market value that is determined by local assessors to be the total taxable value of land and additions on the property. | Land | Improvement |
|---|---|---|---|---|
| 2025 | $6,144 | $315,500 | $90,000 | $225,500 |
| 2024 | $6,144 | $261,600 | $0 | $0 |
| 2023 | $4,878 | $207,700 | $0 | $0 |
| 2022 | $3,630 | $153,800 | $90,000 | $63,800 |
| 2021 | $3,612 | $153,067 | $0 | $0 |
| 2020 | $3,595 | $152,333 | $0 | $0 |
| 2019 | $3,561 | $151,600 | $90,000 | $61,600 |
| 2018 | $3,577 | $151,567 | $0 | $0 |
| 2017 | $3,576 | $151,533 | $0 | $0 |
| 2016 | $3,555 | $151,500 | $0 | $0 |
| 2015 | $3,555 | $151,033 | $0 | $0 |
| 2014 | $3,555 | $150,567 | $0 | $0 |
Agents Affiliated with this Home
-
William Weeks

Seller's Agent in 2025
William Weeks
Coldwell Banker (NRT-Southeast-MidAtlantic)
(443) 838-6228
1 in this area
134 Total Sales
-
Tom Rybczynski

Seller Co-Listing Agent in 2025
Tom Rybczynski
Coldwell Banker (NRT-Southeast-MidAtlantic)
(443) 621-7043
1 in this area
95 Total Sales
-
Ronald Howard

Buyer's Agent in 2025
Ronald Howard
RE/MAX
(443) 573-9200
1 in this area
444 Total Sales
-
Cathy Morgan-Dendrinos

Seller's Agent in 2020
Cathy Morgan-Dendrinos
Berkshire Hathaway HomeServices Homesale Realty
(410) 375-1753
1 in this area
63 Total Sales
-
M
Buyer's Agent in 2020
Morgan Weaving
Coldwell Banker (NRT-Southeast-MidAtlantic)
Map
Source: Bright MLS
MLS Number: MDBA510016
APN: 3839-002
- 2615 N Calvert St
- 2612 Guilford Ave
- 2517 Saint Paul St
- 2700 Saint Paul St
- 5 E 27th St
- 310 E 25th St
- 2741 N Calvert St
- 237 E 25th St
- 2743 Saint Paul St
- 2740 Saint Paul St
- 2746 Guilford Ave
- 2737 Guilford Ave
- 2415 Saint Paul St
- 2820 Saint Paul St
- 419 E Lorraine Ave
- 2411 Guilford Ave
- 312 E 28th St
- 348 Whitridge Ave
- 318 E 28th St
- 2414 N Charles St
