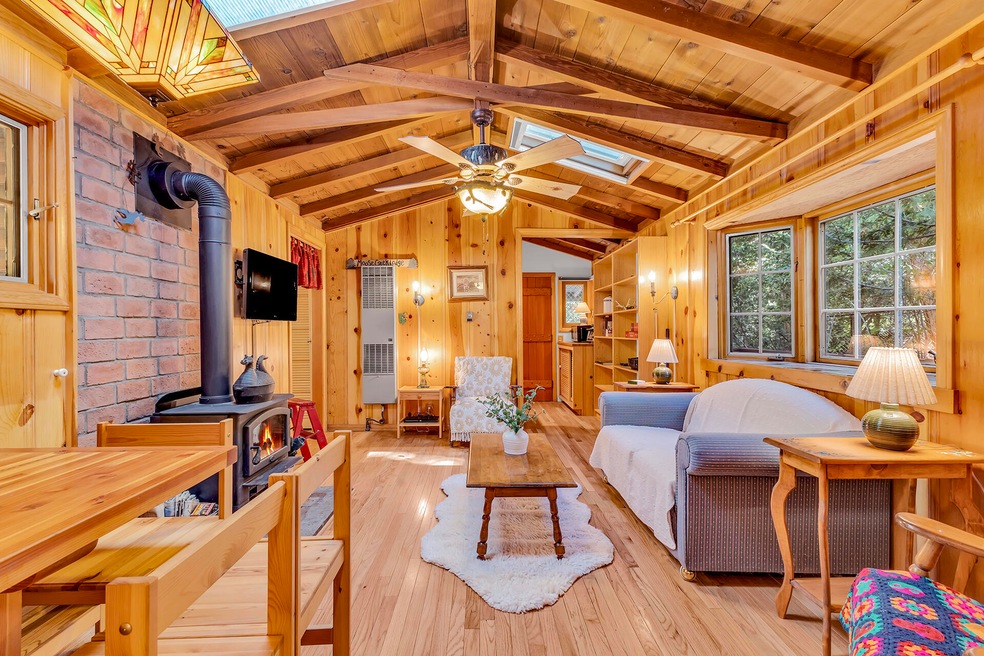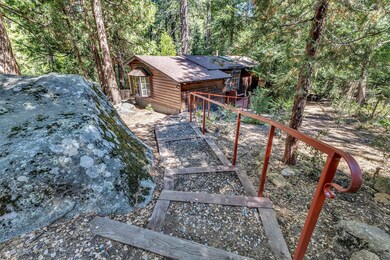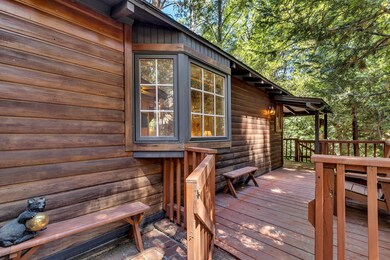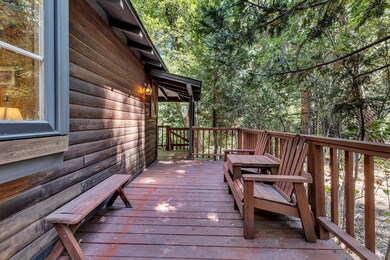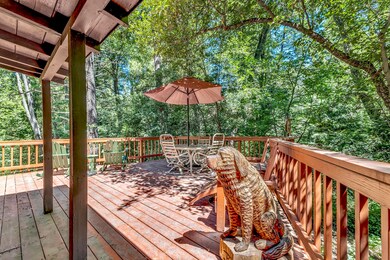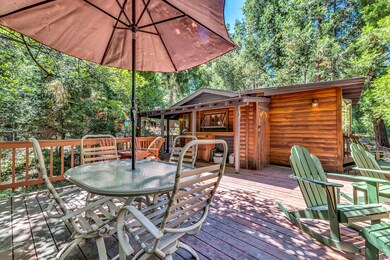
26020 Boulder Dr Idyllwild-Pine Cove, CA 92549
Idyllwild NeighborhoodHighlights
- Deck
- 1 Fireplace
- Skylights
- Wood Flooring
- Furnished
- Stained Glass
About This Home
As of August 2024Quintessential 1957 vintage cabin hidden from street view in a verdant setting by a seasonal stream. This adorable Idyllwild cabin boasts big charm in a small space. Unassuming in character & quality, the interior has beautiful hardwood oak floors, tongue & groove wood paneled walls, vaulted ceilings & wood cased double pane windows. The cabin is situated on the lot that allows for easy & natural indoor/outdoor enjoyment surrounded by a lush wooded setting. Walking distance to town yet secluded from view. Pride of ownership is evident. The current owners have enjoyed & loved this cabin as a weekend get-away for 20+ years. Come see why this enchanting property is rarely on the market.
Home Details
Home Type
- Single Family
Est. Annual Taxes
- $2,771
Year Built
- Built in 1957
Lot Details
- 6,534 Sq Ft Lot
- Corners Of The Lot Have Been Marked
Home Design
- Cabin
- Composition Shingle Roof
- Wood Siding
Interior Spaces
- 530 Sq Ft Home
- 1-Story Property
- Furnished
- Ceiling Fan
- Skylights
- 1 Fireplace
- Blinds
- Stained Glass
- Living Room
- Dining Area
- Wood Flooring
Kitchen
- Galley Kitchen
- Electric Oven
- Electric Cooktop
- Disposal
Bedrooms and Bathrooms
- 1 Bedroom
- 1 Bathroom
Laundry
- Laundry Located Outside
- Dryer
- Washer
Parking
- 2 Car Parking Spaces
- 2 Parking Garage Spaces
- Driveway
Outdoor Features
- Deck
- Wood Patio
Utilities
- Wall Furnace
- Heating System Uses Wood
- Heating System Uses Propane
- Property is located within a water district
- Septic Tank
Listing and Financial Details
- Assessor Parcel Number 565041020
Ownership History
Purchase Details
Home Financials for this Owner
Home Financials are based on the most recent Mortgage that was taken out on this home.Purchase Details
Home Financials for this Owner
Home Financials are based on the most recent Mortgage that was taken out on this home.Purchase Details
Home Financials for this Owner
Home Financials are based on the most recent Mortgage that was taken out on this home.Purchase Details
Home Financials for this Owner
Home Financials are based on the most recent Mortgage that was taken out on this home.Purchase Details
Home Financials for this Owner
Home Financials are based on the most recent Mortgage that was taken out on this home.Purchase Details
Home Financials for this Owner
Home Financials are based on the most recent Mortgage that was taken out on this home.Purchase Details
Home Financials for this Owner
Home Financials are based on the most recent Mortgage that was taken out on this home.Purchase Details
Similar Homes in the area
Home Values in the Area
Average Home Value in this Area
Purchase History
| Date | Type | Sale Price | Title Company |
|---|---|---|---|
| Grant Deed | -- | None Listed On Document | |
| Grant Deed | $365,000 | None Listed On Document | |
| Interfamily Deed Transfer | -- | Amrock | |
| Interfamily Deed Transfer | -- | Amrock Inc | |
| Interfamily Deed Transfer | -- | None Available | |
| Interfamily Deed Transfer | -- | Landsafe Title | |
| Interfamily Deed Transfer | -- | Lawyers Title Company | |
| Grant Deed | $154,000 | Lawyers Title Company | |
| Interfamily Deed Transfer | -- | Lawyers Title Company | |
| Grant Deed | $113,000 | Lawyers Title Company | |
| Interfamily Deed Transfer | -- | Chicago Title Co |
Mortgage History
| Date | Status | Loan Amount | Loan Type |
|---|---|---|---|
| Previous Owner | $113,275 | New Conventional | |
| Previous Owner | $134,400 | Unknown | |
| Previous Owner | $140,000 | New Conventional | |
| Previous Owner | $123,200 | No Value Available | |
| Previous Owner | $62,000 | Seller Take Back |
Property History
| Date | Event | Price | Change | Sq Ft Price |
|---|---|---|---|---|
| 08/29/2024 08/29/24 | Sold | $365,000 | -2.7% | $689 / Sq Ft |
| 08/19/2024 08/19/24 | Pending | -- | -- | -- |
| 08/15/2024 08/15/24 | For Sale | $375,000 | -- | $708 / Sq Ft |
Tax History Compared to Growth
Tax History
| Year | Tax Paid | Tax Assessment Tax Assessment Total Assessment is a certain percentage of the fair market value that is determined by local assessors to be the total taxable value of land and additions on the property. | Land | Improvement |
|---|---|---|---|---|
| 2025 | $2,771 | $365,000 | $116,801 | $248,199 |
| 2023 | $2,771 | $214,351 | $76,546 | $137,805 |
| 2022 | $2,697 | $210,149 | $75,046 | $135,103 |
| 2021 | $2,600 | $202,757 | $71,985 | $130,772 |
| 2020 | $2,326 | $181,033 | $64,272 | $116,761 |
| 2019 | $2,241 | $175,760 | $62,400 | $113,360 |
| 2018 | $2,121 | $169,000 | $60,000 | $109,000 |
| 2017 | $2,014 | $160,000 | $57,000 | $103,000 |
| 2016 | $2,037 | $160,000 | $57,000 | $103,000 |
| 2015 | $2,001 | $155,000 | $55,000 | $100,000 |
| 2014 | $1,953 | $155,000 | $55,000 | $100,000 |
Agents Affiliated with this Home
-
Cindy Felix

Seller's Agent in 2024
Cindy Felix
Compass
(951) 897-9411
52 in this area
130 Total Sales
-
Amber Booth

Seller Co-Listing Agent in 2024
Amber Booth
Compass
(951) 719-5313
20 in this area
53 Total Sales
-
Stephanie Yost
S
Buyer's Agent in 2024
Stephanie Yost
Idyllwild Realty
(951) 659-2125
20 in this area
55 Total Sales
Map
Source: California Desert Association of REALTORS®
MLS Number: 219115408
APN: 565-041-020
- 54795 S Circle Dr
- 54915 S Circle Dr
- 54865 Strong Dr
- 25960 Lilac Dr
- 54751 Wildwood Dr
- 54640 Marian View Dr
- 25964 Hemstreet Place
- 25970 Cedar St
- 55220 Strong Dr
- 25750 Alderwood St
- 54730 River Dr
- 54789 Wildwood Dr
- 0 N Circle Dr Unit 219121294DA
- 0 N Circle Dr Unit 2010821
- 25835 Cassler Dr
- 25655 Tahquitz Dr
- 55170 Daryll Rd
- 25675 Alderwood St
