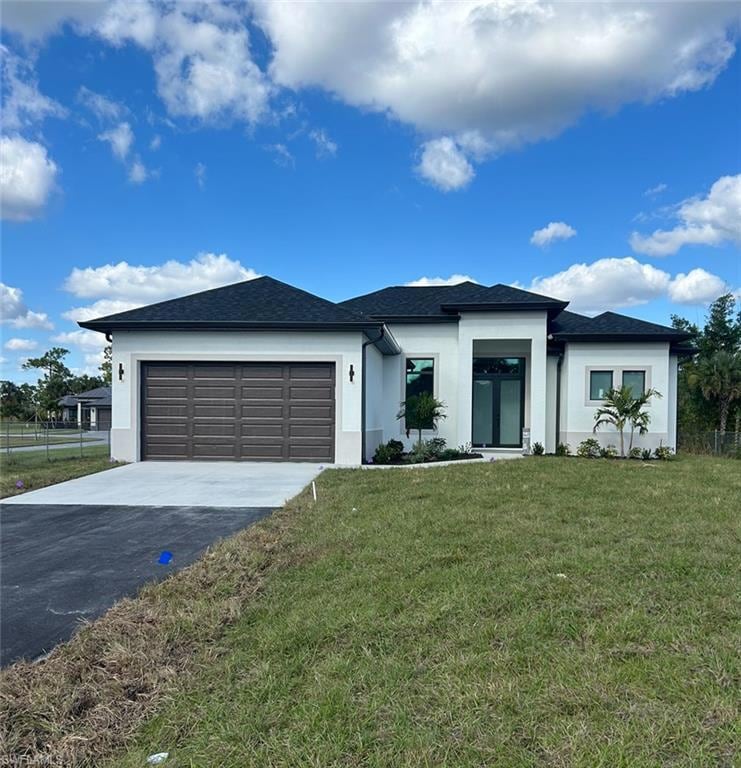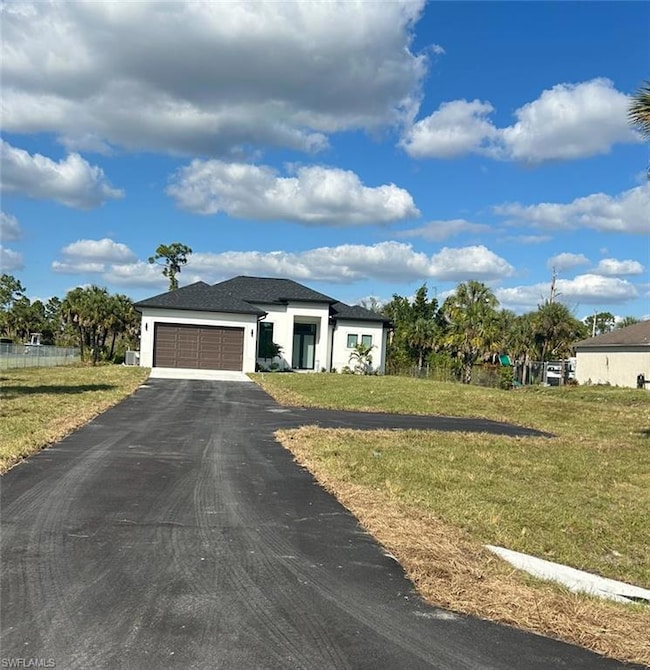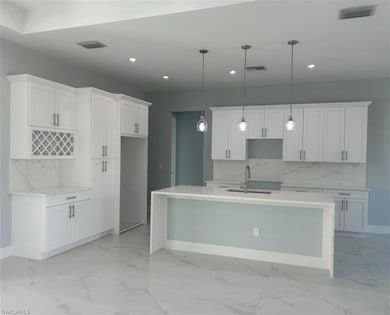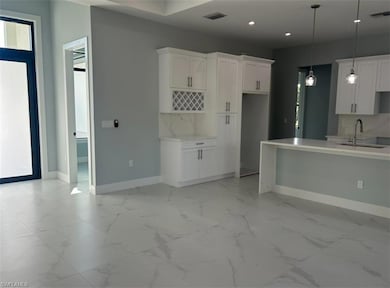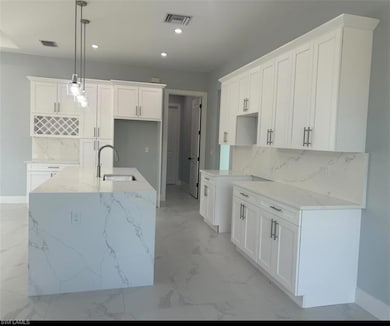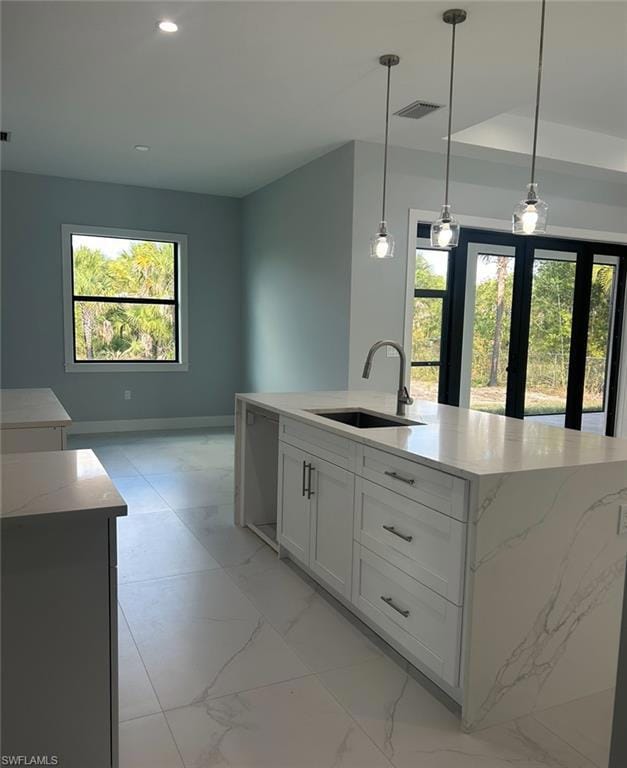2603 24th Ave SE Naples, FL 34117
Rural Estates NeighborhoodEstimated payment $2,937/month
Highlights
- Horses Allowed On Property
- New Construction
- Traditional Architecture
- Palmetto Ridge High School Rated A-
- 1.59 Acre Lot
- No HOA
About This Home
!!! GREAT LOCATION !! NEW CONSTRUCTION!!! BEAUTIFUL 3 BEDROOMS PLUS A DEN, 2 BATH AND 2 CAR GARAGE SITS ON 1.59 ACRES LOT.... THIS BRAND NEW HOME ALSO FEATURES A BRIGHT & OPEN FORMAL LIVING & DINING ROOM, IMPACT WINDOW, GRANITE COUNTER TOPS, STAINLESS STEEL APPLIANCES, TILE FLOOR WITH SPLIT BEDROOM, WALK-IN CLOSET IN MASTER BEDROOM, AUTOMATIC IRRIGATION SYSTEM, ASPHALT DRIVEWAY, AND MORE... BRING YOUR FAMILY AND YOUR PETS AND MAKE THIS HOME AN AWESOME PLACE TO LIVE **VERY PRIVATE AND CONVENIENTLY LOCATION NEAR SHOOLS AND PUBLIX SHOPPING CENTERS. '' WASHER,DRYER AND MAIL BOX ARE NOT INCLUDE''.
Home Details
Home Type
- Single Family
Est. Annual Taxes
- $396
Year Built
- Built in 2025 | New Construction
Lot Details
- 1.59 Acre Lot
- 105 Ft Wide Lot
- Rectangular Lot
Parking
- 2 Car Attached Garage
Home Design
- Traditional Architecture
- Concrete Block With Brick
- Concrete Foundation
- Shingle Roof
- Stucco
Interior Spaces
- Property has 1 Level
- French Doors
- Formal Dining Room
- Den
- Screened Porch
- Tile Flooring
- Fire and Smoke Detector
- Property Views
Kitchen
- Range
- Microwave
- Dishwasher
Bedrooms and Bathrooms
- 3 Bedrooms
- Split Bedroom Floorplan
- 2 Full Bathrooms
Laundry
- Laundry in unit
- Washer and Dryer Hookup
Horse Facilities and Amenities
- Horses Allowed On Property
Utilities
- Central Air
- Heating Available
- Well
- Cable TV Available
Listing and Financial Details
- Assessor Parcel Number 41280880009
- Tax Block 15
Community Details
Overview
- No Home Owners Association
- Golden Gate Estates Subdivision
Recreation
- Horses Allowed in Community
Map
Home Values in the Area
Average Home Value in this Area
Tax History
| Year | Tax Paid | Tax Assessment Tax Assessment Total Assessment is a certain percentage of the fair market value that is determined by local assessors to be the total taxable value of land and additions on the property. | Land | Improvement |
|---|---|---|---|---|
| 2025 | $396 | $19,964 | -- | -- |
| 2024 | $355 | $18,149 | -- | -- |
| 2023 | $355 | $16,499 | $0 | $0 |
| 2022 | $303 | $14,999 | $0 | $0 |
| 2021 | $233 | $13,635 | $0 | $0 |
| 2020 | $210 | $12,395 | $0 | $0 |
| 2019 | $190 | $11,268 | $0 | $0 |
| 2018 | $157 | $10,244 | $0 | $0 |
| 2017 | $155 | $9,313 | $0 | $0 |
| 2016 | $143 | $8,466 | $0 | $0 |
| 2015 | $105 | $7,696 | $0 | $0 |
| 2014 | $107 | $6,996 | $0 | $0 |
Property History
| Date | Event | Price | List to Sale | Price per Sq Ft |
|---|---|---|---|---|
| 11/22/2025 11/22/25 | For Sale | $549,900 | -- | $327 / Sq Ft |
Purchase History
| Date | Type | Sale Price | Title Company |
|---|---|---|---|
| Warranty Deed | $90,000 | Homes & Land Title Services | |
| Warranty Deed | -- | None Listed On Document | |
| Warranty Deed | -- | None Listed On Document | |
| Warranty Deed | $5,500 | -- |
Mortgage History
| Date | Status | Loan Amount | Loan Type |
|---|---|---|---|
| Previous Owner | $4,000 | Purchase Money Mortgage |
Source: Naples Area Board of REALTORS®
MLS Number: 225079462
APN: 41280880009
- 3363 16th Ave SE
- 3985 24th Ave SE
- 4015 16th Ave SE
- 3630 10th Ave SE
- 4021 12th Ave SE
- 3502 40th Ave SE
- 2330 4th Ave SE
- 2266 Desoto Blvd S
- 2310 2nd Ave SE
- 2461 Golden Gate Blvd E
- 4029 2nd Ave SE
- 391 8th St SE
- 3724 2nd Ave NE
- 291 16th St NE Unit 1
- 640 2nd St S Unit 2
- 250 10th St NE
- 660 14th Ave S
- 3561 22nd Ave NE
- 1630 Double Eagle Trail
- 2271 Grove Dr
