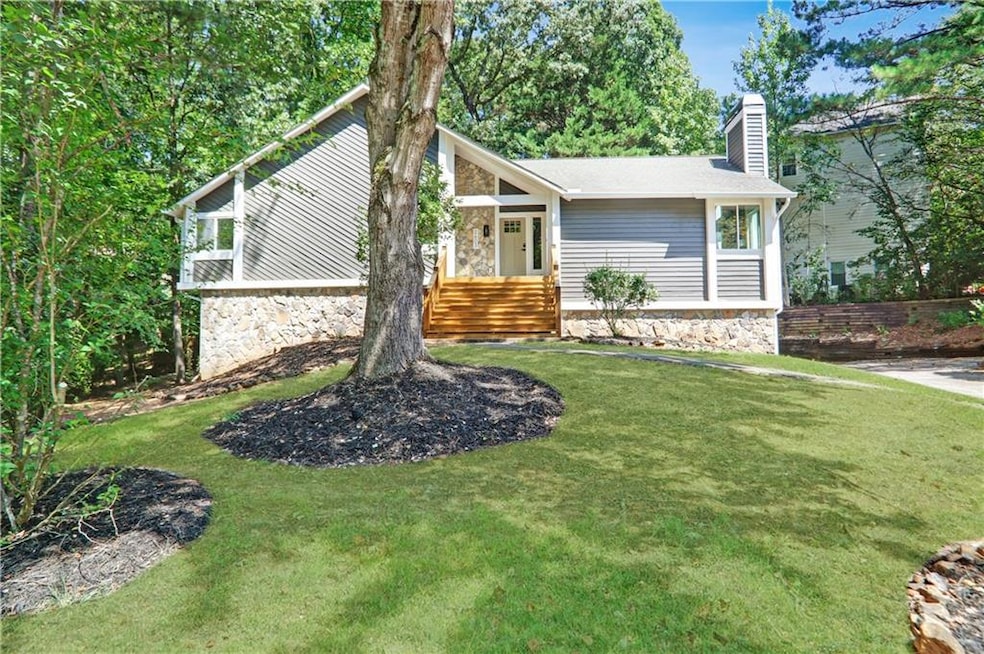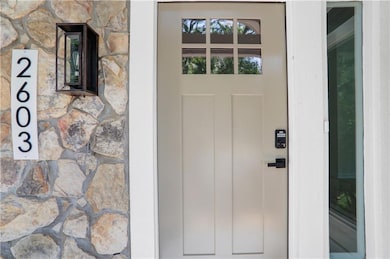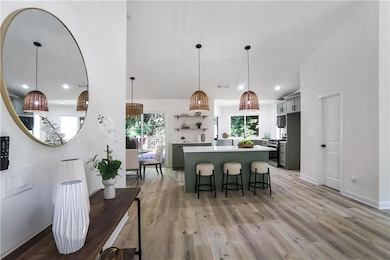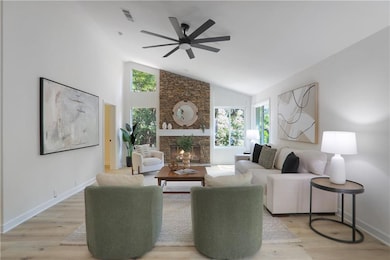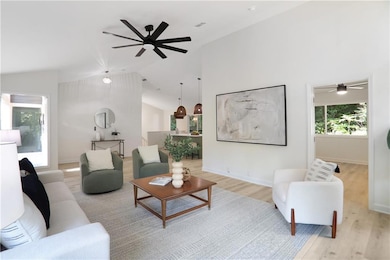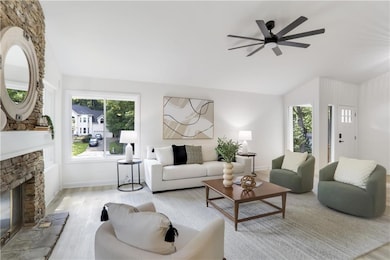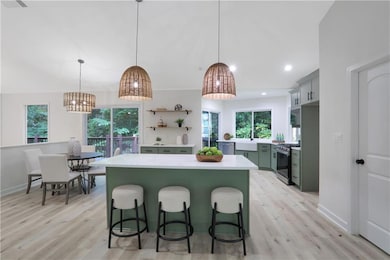2603 Chadwick Rd Marietta, GA 30066
Sandy Plains NeighborhoodEstimated payment $3,197/month
Highlights
- Popular Property
- Open-Concept Dining Room
- Fireplace in Primary Bedroom
- Rocky Mount Elementary School Rated A
- View of Trees or Woods
- Deck
About This Home
This beautiful fully renovated home in the highly sought after neighborhood, Dover Crossing, is in the heart of East Cobb, offering excellent schools, a convenient location, and modern upgrades throughout. The open-concept 5-bedroom, 3-bath home is filled with exceptional features, natural light and peaceful views, creating a warm and inviting atmosphere. The spacious master suite features a fireplace to wind down, an oversized, spa-inspired shower and a huge walk-in closet. Upstairs there are two additional bedrooms, one with its own en suite bathroom, both flooded with natural light. The versatile lower level can function as an in-law suite, guest retreat, or multi-generational living space. Recent renovations including all new HVAC, new windows, appliances, updated electrical and plumbing, ensures comfort and efficiency for years to come. Also, enjoy the vibrant community with a neighborhood pool, tennis and a welcoming neighborhood atmosphere with year-round organized events. Conveniently located near shopping, dining, and recreational parks, this home perfectly blends modern living with East Cobb charm.
Home Details
Home Type
- Single Family
Est. Annual Taxes
- $1,240
Year Built
- Built in 1988 | Remodeled
Lot Details
- 0.42 Acre Lot
- Property fronts a private road
- Cul-De-Sac
- Corner Lot
- Back and Front Yard
HOA Fees
- Property has a Home Owners Association
Parking
- 2 Car Attached Garage
Home Design
- Traditional Architecture
- Block Foundation
- Composition Roof
- Cedar
Interior Spaces
- 2,960 Sq Ft Home
- 2-Story Property
- Ceiling height of 10 feet on the main level
- Recessed Lighting
- Double Pane Windows
- Insulated Windows
- Family Room with Fireplace
- 2 Fireplaces
- Open-Concept Dining Room
- Dining Room Seats More Than Twelve
- Luxury Vinyl Tile Flooring
- Views of Woods
- Pull Down Stairs to Attic
- Laundry on lower level
Kitchen
- Open to Family Room
- Eat-In Kitchen
- Breakfast Bar
- Gas Oven
- Gas Range
- Dishwasher
- Kitchen Island
- Stone Countertops
Bedrooms and Bathrooms
- 5 Bedrooms | 3 Main Level Bedrooms
- Primary Bedroom on Main
- Fireplace in Primary Bedroom
- Split Bedroom Floorplan
- Walk-In Closet
- In-Law or Guest Suite
- Dual Vanity Sinks in Primary Bathroom
- Double Shower
Home Security
- Carbon Monoxide Detectors
- Fire and Smoke Detector
Outdoor Features
- Balcony
- Deck
- Front Porch
Schools
- Rocky Mount Elementary School
- Mabry Middle School
- Lassiter High School
Utilities
- Central Heating and Cooling System
- Underground Utilities
- 220 Volts in Garage
- Gas Water Heater
- Cable TV Available
Listing and Financial Details
- Assessor Parcel Number 16019400680
Community Details
Overview
- Dover Crossing Subdivision
Amenities
- Laundry Facilities
Recreation
- Tennis Courts
- Swim or tennis dues are required
- Community Pool
Map
Home Values in the Area
Average Home Value in this Area
Tax History
| Year | Tax Paid | Tax Assessment Tax Assessment Total Assessment is a certain percentage of the fair market value that is determined by local assessors to be the total taxable value of land and additions on the property. | Land | Improvement |
|---|---|---|---|---|
| 2025 | $4,412 | $146,428 | $56,000 | $90,428 |
| 2024 | $1,240 | $178,012 | $46,000 | $132,012 |
| 2023 | $1,034 | $178,012 | $46,000 | $132,012 |
| 2022 | $1,240 | $178,012 | $46,000 | $132,012 |
| 2021 | $1,150 | $147,752 | $38,000 | $109,752 |
| 2020 | $1,085 | $125,908 | $36,400 | $89,508 |
| 2019 | $1,085 | $125,908 | $36,400 | $89,508 |
| 2018 | $1,065 | $119,408 | $36,400 | $83,008 |
| 2017 | $897 | $107,072 | $33,600 | $73,472 |
| 2016 | $899 | $107,072 | $33,600 | $73,472 |
| 2015 | $2,615 | $98,840 | $24,320 | $74,520 |
| 2014 | $2,637 | $98,840 | $0 | $0 |
Property History
| Date | Event | Price | List to Sale | Price per Sq Ft | Prior Sale |
|---|---|---|---|---|---|
| 10/30/2025 10/30/25 | Price Changed | $575,000 | -4.2% | $194 / Sq Ft | |
| 10/11/2025 10/11/25 | Price Changed | $599,900 | -2.5% | $203 / Sq Ft | |
| 09/23/2025 09/23/25 | For Sale | $615,000 | +73.2% | $208 / Sq Ft | |
| 12/09/2024 12/09/24 | Sold | $355,000 | -20.9% | $120 / Sq Ft | View Prior Sale |
| 11/21/2024 11/21/24 | Pending | -- | -- | -- | |
| 11/14/2024 11/14/24 | For Sale | $449,000 | 0.0% | $152 / Sq Ft | |
| 09/04/2024 09/04/24 | Pending | -- | -- | -- | |
| 08/29/2024 08/29/24 | For Sale | $449,000 | -- | $152 / Sq Ft |
Purchase History
| Date | Type | Sale Price | Title Company |
|---|---|---|---|
| Special Warranty Deed | $355,000 | None Listed On Document | |
| Special Warranty Deed | $355,000 | None Listed On Document | |
| Interfamily Deed Transfer | -- | None Available | |
| Deed | $269,500 | -- | |
| Deed | $239,000 | -- | |
| Foreclosure Deed | $215,981 | -- | |
| Deed | $175,500 | -- |
Mortgage History
| Date | Status | Loan Amount | Loan Type |
|---|---|---|---|
| Closed | $437,000 | Construction | |
| Previous Owner | $53,900 | Stand Alone Refi Refinance Of Original Loan | |
| Previous Owner | $239,000 | New Conventional | |
| Closed | $0 | No Value Available |
Source: First Multiple Listing Service (FMLS)
MLS Number: 7653959
APN: 16-0194-0-068-0
- 2610 Chadwick Rd
- 2402 Woodbridge Dr
- 4499 Browning Ct NE
- 4050 Idlewilde Meadows Dr NE
- 2315 Rocky Mountain Rd NE
- 4464 Windsor Oaks Dr
- 4056 Longford Dr NE
- 2578 Middle Coray Cir
- 2713 Arbor Summit
- 2124 Lassiter Field Dr NE
- 3005 Creekside Way
- 4259 Arbor Club Dr
- 2696 S Arbor Dr
- 4709 Trickum Rd NE
- 3816 Havenrock Dr
- 3901 Hazelhurst Dr
- 2855 Lamer Trace
- 2295 Brandon Ct NE
- 4267 Trickum Rd NE
- 4515 S Landing Dr
- 2578 Middle Coray Cir
- 4756 Forest Glen Ct NE
- 2684 Forest Way NE
- 3851 Trickum Rd NE
- 2011 Kemp Rd
- 4741 Carmichael Chase NE
- 2807 Forest Wood Dr NE
- 4967 Turtle Rock Dr
- 4067 Keheley Glen Dr NE
- 1949 N Landing Way
- 3663 Heatherwood Dr NE
- 4948 Highpoint Way NE
- 3562 Bryant Ln
- 1752 Jody Dr NE
- 2729 Hawk Trace NE
- 2739 Hawk Trace NE
- 2470 Durmire Rd
