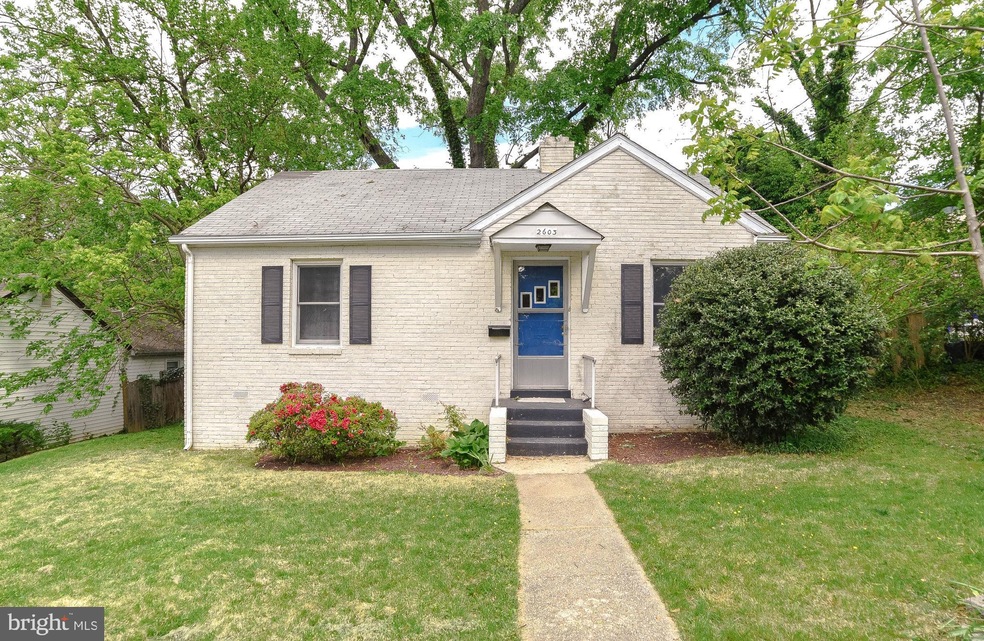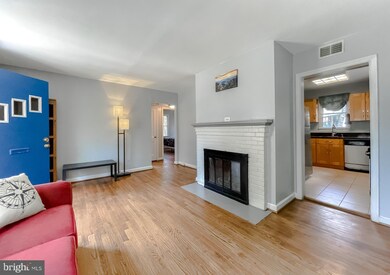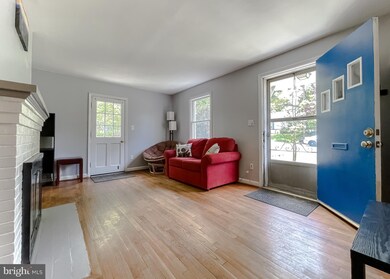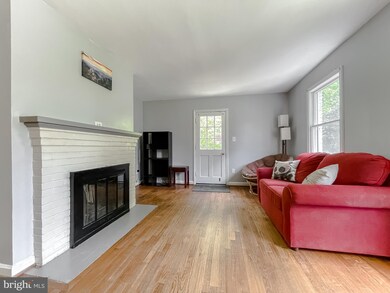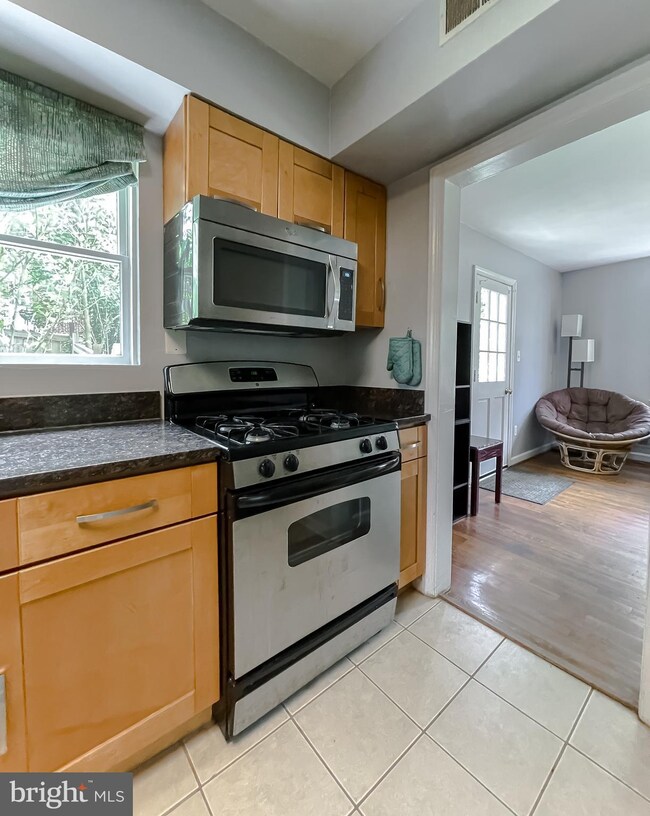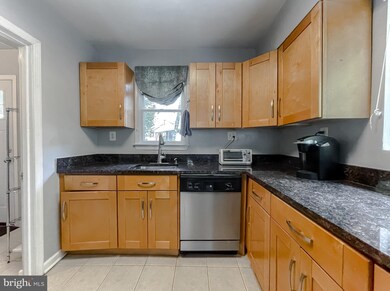
2603 Fenimore Rd Silver Spring, MD 20902
Highlights
- Wooded Lot
- Traditional Floor Plan
- Wood Flooring
- Albert Einstein High School Rated A
- Rambler Architecture
- Main Floor Bedroom
About This Home
As of July 2022Now Active! This sweet 2-bedroom/1-bath brick rambler nestled in the Wheaton Hills subdivision. You'll love the hardwood flooring throughout, updated kitchen and bath, and wood-burning fireplace. Laundry and utility room connects to the fully-fenced back yard. Great location convenient to shopping, parks, Metro, and so much more! Join us at our Open House on Saturday 5/14 from 11a-3p.
Last Agent to Sell the Property
Infinitas Realty Group License #671687 Listed on: 05/12/2022

Home Details
Home Type
- Single Family
Est. Annual Taxes
- $3,693
Year Built
- Built in 1949
Lot Details
- 5,748 Sq Ft Lot
- Wood Fence
- Back Yard Fenced
- Wooded Lot
- Property is zoned R60
Home Design
- Rambler Architecture
- Brick Exterior Construction
- Plaster Walls
- Asphalt Roof
Interior Spaces
- 858 Sq Ft Home
- Property has 1 Level
- Traditional Floor Plan
- Fireplace With Glass Doors
- Fireplace Mantel
- Double Pane Windows
- Window Treatments
- Living Room
- Wood Flooring
- Crawl Space
Kitchen
- Gas Oven or Range
- Microwave
- Ice Maker
- Dishwasher
- Upgraded Countertops
- Disposal
Bedrooms and Bathrooms
- 2 Main Level Bedrooms
- En-Suite Primary Bedroom
- 1 Full Bathroom
Laundry
- Laundry Room
- Dryer
- Washer
Home Security
- Carbon Monoxide Detectors
- Fire and Smoke Detector
Parking
- On-Street Parking
- Rented or Permit Required
- Unassigned Parking
Outdoor Features
- Porch
Utilities
- Central Heating and Cooling System
- Vented Exhaust Fan
- Programmable Thermostat
- Natural Gas Water Heater
Community Details
- No Home Owners Association
- Wheaton Hills Subdivision
Listing and Financial Details
- Tax Lot 11
- Assessor Parcel Number 161301183485
Ownership History
Purchase Details
Home Financials for this Owner
Home Financials are based on the most recent Mortgage that was taken out on this home.Purchase Details
Home Financials for this Owner
Home Financials are based on the most recent Mortgage that was taken out on this home.Purchase Details
Home Financials for this Owner
Home Financials are based on the most recent Mortgage that was taken out on this home.Purchase Details
Home Financials for this Owner
Home Financials are based on the most recent Mortgage that was taken out on this home.Purchase Details
Home Financials for this Owner
Home Financials are based on the most recent Mortgage that was taken out on this home.Purchase Details
Home Financials for this Owner
Home Financials are based on the most recent Mortgage that was taken out on this home.Purchase Details
Home Financials for this Owner
Home Financials are based on the most recent Mortgage that was taken out on this home.Purchase Details
Similar Homes in Silver Spring, MD
Home Values in the Area
Average Home Value in this Area
Purchase History
| Date | Type | Sale Price | Title Company |
|---|---|---|---|
| Deed | $390,000 | -- | |
| Deed | -- | Home Team Title | |
| Deed | $330,000 | Title Town | |
| Deed | $229,900 | -- | |
| Deed | $157,500 | -- | |
| Deed | $331,000 | -- | |
| Deed | $331,000 | -- | |
| Deed | $114,000 | -- | |
| Deed | $114,000 | -- |
Mortgage History
| Date | Status | Loan Amount | Loan Type |
|---|---|---|---|
| Open | $404,040 | VA | |
| Previous Owner | $313,500 | New Conventional | |
| Previous Owner | $208,700 | New Conventional | |
| Previous Owner | $226,844 | FHA | |
| Previous Owner | $66,200 | Stand Alone Second | |
| Previous Owner | $264,800 | Purchase Money Mortgage | |
| Previous Owner | $264,800 | Purchase Money Mortgage |
Property History
| Date | Event | Price | Change | Sq Ft Price |
|---|---|---|---|---|
| 03/04/2023 03/04/23 | Rented | $2,300 | 0.0% | -- |
| 02/02/2023 02/02/23 | Price Changed | $2,300 | -11.5% | $3 / Sq Ft |
| 01/13/2023 01/13/23 | For Rent | $2,600 | 0.0% | -- |
| 07/06/2022 07/06/22 | Sold | $390,000 | +1.3% | $455 / Sq Ft |
| 05/16/2022 05/16/22 | Pending | -- | -- | -- |
| 05/12/2022 05/12/22 | For Sale | $385,000 | +16.7% | $449 / Sq Ft |
| 05/10/2018 05/10/18 | Sold | $330,000 | +14.2% | $385 / Sq Ft |
| 04/11/2018 04/11/18 | Pending | -- | -- | -- |
| 04/05/2018 04/05/18 | For Sale | $289,000 | -- | $337 / Sq Ft |
Tax History Compared to Growth
Tax History
| Year | Tax Paid | Tax Assessment Tax Assessment Total Assessment is a certain percentage of the fair market value that is determined by local assessors to be the total taxable value of land and additions on the property. | Land | Improvement |
|---|---|---|---|---|
| 2024 | $4,707 | $353,300 | $0 | $0 |
| 2023 | $4,435 | $331,200 | $0 | $0 |
| 2022 | $3,292 | $309,100 | $170,600 | $138,500 |
| 2021 | $3,001 | $288,167 | $0 | $0 |
| 2020 | $5,476 | $267,233 | $0 | $0 |
| 2019 | $2,475 | $246,300 | $155,600 | $90,700 |
| 2018 | $2,379 | $240,000 | $0 | $0 |
| 2017 | $2,328 | $233,700 | $0 | $0 |
| 2016 | $2,052 | $227,400 | $0 | $0 |
| 2015 | $2,052 | $223,200 | $0 | $0 |
| 2014 | $2,052 | $219,000 | $0 | $0 |
Agents Affiliated with this Home
-
Grant Turner

Seller's Agent in 2023
Grant Turner
Wellington Knolls Real Estate
(301) 897-5363
2 in this area
4 Total Sales
-
Mithra Uhall

Seller's Agent in 2022
Mithra Uhall
Infinitas Realty Group
(240) 298-5199
1 in this area
37 Total Sales
-
Jessica Kreiser

Seller's Agent in 2018
Jessica Kreiser
RE/MAX
(202) 487-7757
1 in this area
48 Total Sales
Map
Source: Bright MLS
MLS Number: MDMC2047862
APN: 13-01183485
- 11434 Grandview Ave
- 11308 Veirs Mill Rd
- 11209 Upton Dr
- 11218 Upton Dr
- 11665 Leesborough Cir
- 11214 Midvale Rd
- 2610 Parker Ave
- 11213 Valley View Ave
- 11601 Elkin St Unit 1
- 11210 Valley View Ave
- 11334 King George Dr
- 2932 University Blvd W
- 11510 Bucknell Dr Unit 201
- 11921 Coronada Place
- 2344 Cobble Hill Terrace
- 2350 Cobble Hill Terrace
- 11801 Georgia Ave
- 11109 Bucknell Dr
- 2820 Harris Ave
- 10801 Torrance Dr
