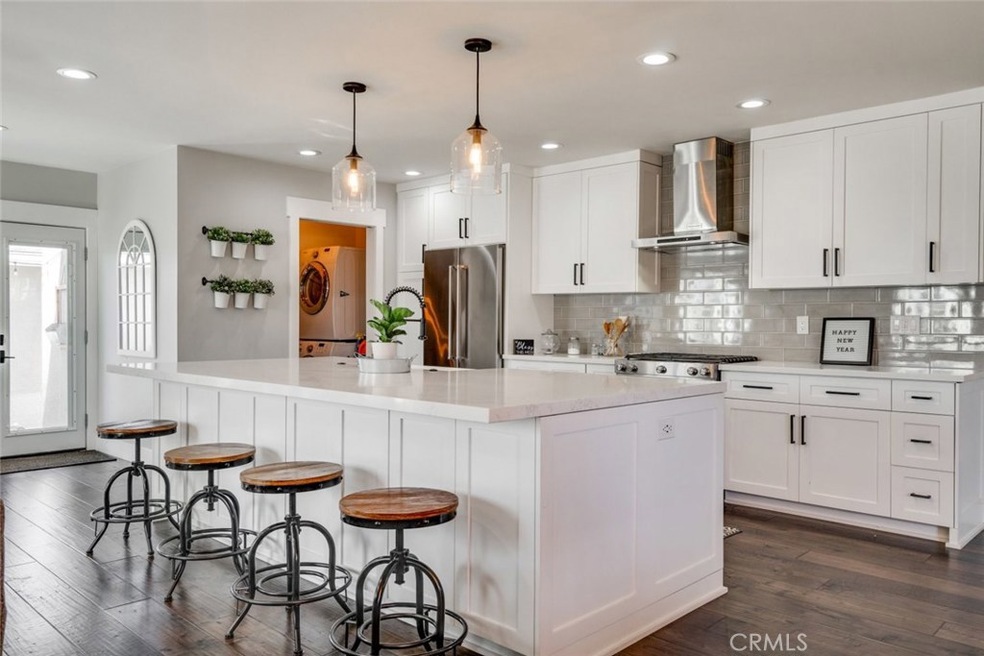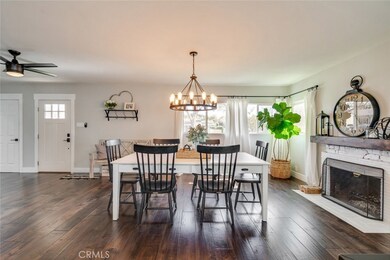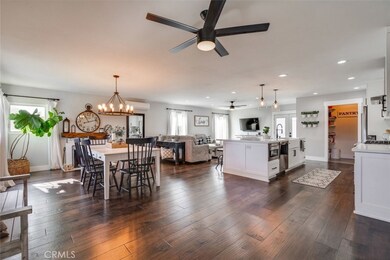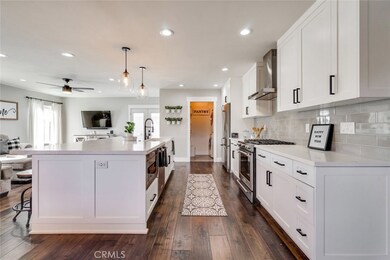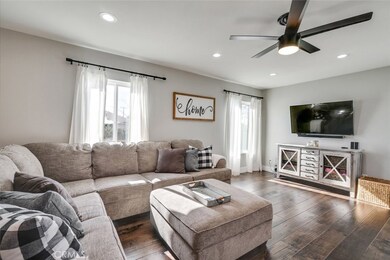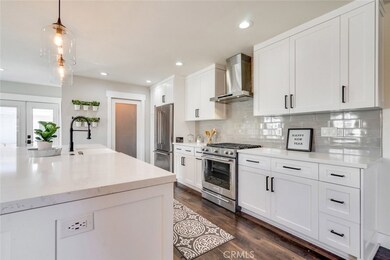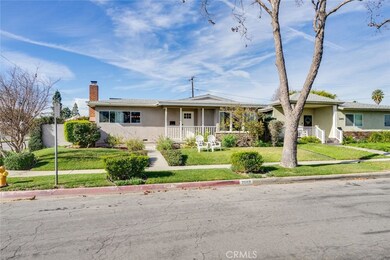
2603 Nipomo Ave Long Beach, CA 90815
El Dorado Park NeighborhoodHighlights
- Updated Kitchen
- Open Floorplan
- Traditional Architecture
- Stanford Middle School Rated A-
- Property is near a park
- Cathedral Ceiling
About This Home
As of February 2020Stunning home situated on a charming tree lined street in the very desirable Plaza neighborhood in East Long Beach. This beautifully updated and expanded home features 1826 sq feet of living space with 4 bedrooms, 2 bathrooms plus a utility room with stackable washer and dryer area. The layout allows for tons of natural light, creating a bright and airy feel. The kitchen has been renovated with new cabinets, quartz counter tops, tile backsplash, stainless steel appliances, farmhouse sink, dramatic lighting with a beautiful kitchen island. Both bathrooms have been stylishly remodeled with tile finishes. Beautiful wood flooring has been installed throughout as well. Boasting cathedral ceilings, dramatic lighting, large windows and beautiful ceiling fans. The utility room has lots of added storage with area for stackable washer & dryer. A stunning fireplace surrounded by brick plus windows allowing lots of natural light to fill the room is enjoyed from both the living & dining areas. Indoor/Outdoor living and entertaining is wonderful including an outdoor patio area and a good size grassy play yard. This highly desirable Plaza neighborhood remodeled home is waiting for you. Great location on a large corner lot with multiple guest parking Plus convenient detached two car garage. A perfect home for those who love to entertain. Close to El Dorado Park, CSULB the 405, 605 and 22 freeways. Minutes from Emerson Elementary. This home has it all!!
Last Agent to Sell the Property
JohnHart Real Estate License #01911987 Listed on: 01/03/2020

Co-Listed By
Henry Bruce
JohnHart Real Estate License #01470631
Home Details
Home Type
- Single Family
Est. Annual Taxes
- $12,282
Year Built
- Built in 1951 | Remodeled
Lot Details
- 5,707 Sq Ft Lot
- Block Wall Fence
- Landscaped
- Corner Lot
- Front Yard Sprinklers
- Private Yard
- Lawn
- Back and Front Yard
- Property is zoned LBR1N
Parking
- 2 Car Garage
- Front Facing Garage
- On-Street Parking
Home Design
- Traditional Architecture
- Turnkey
- Composition Roof
Interior Spaces
- 1,826 Sq Ft Home
- 1-Story Property
- Open Floorplan
- Cathedral Ceiling
- Ceiling Fan
- Recessed Lighting
- Sliding Doors
- Panel Doors
- Entryway
- Great Room
- Family Room Off Kitchen
- Living Room with Fireplace
- L-Shaped Dining Room
- Utility Room
- Center Hall
- Neighborhood Views
Kitchen
- Updated Kitchen
- Open to Family Room
- Breakfast Bar
- Walk-In Pantry
- Electric Oven
- Built-In Range
- Range Hood
- Warming Drawer
- Microwave
- Water Line To Refrigerator
- Dishwasher
- Kitchen Island
- Quartz Countertops
- Self-Closing Drawers and Cabinet Doors
- Disposal
Flooring
- Wood
- Tile
Bedrooms and Bathrooms
- 4 Main Level Bedrooms
- Upgraded Bathroom
- Bathtub with Shower
- Walk-in Shower
Laundry
- Laundry Room
- Stacked Washer and Dryer
Home Security
- Carbon Monoxide Detectors
- Fire and Smoke Detector
Accessible Home Design
- More Than Two Accessible Exits
Outdoor Features
- Patio
- Exterior Lighting
- Rain Gutters
- Front Porch
Location
- Property is near a park
- Property is near public transit
Schools
- Emerson Elementary School
- Millikan High School
Utilities
- Cooling Available
- Tankless Water Heater
Listing and Financial Details
- Tax Lot 88
- Tax Tract Number 17176
- Assessor Parcel Number 7233020022
Community Details
Overview
- No Home Owners Association
Recreation
- Bike Trail
Ownership History
Purchase Details
Purchase Details
Purchase Details
Home Financials for this Owner
Home Financials are based on the most recent Mortgage that was taken out on this home.Purchase Details
Home Financials for this Owner
Home Financials are based on the most recent Mortgage that was taken out on this home.Purchase Details
Home Financials for this Owner
Home Financials are based on the most recent Mortgage that was taken out on this home.Purchase Details
Home Financials for this Owner
Home Financials are based on the most recent Mortgage that was taken out on this home.Purchase Details
Home Financials for this Owner
Home Financials are based on the most recent Mortgage that was taken out on this home.Purchase Details
Home Financials for this Owner
Home Financials are based on the most recent Mortgage that was taken out on this home.Purchase Details
Purchase Details
Home Financials for this Owner
Home Financials are based on the most recent Mortgage that was taken out on this home.Purchase Details
Home Financials for this Owner
Home Financials are based on the most recent Mortgage that was taken out on this home.Purchase Details
Home Financials for this Owner
Home Financials are based on the most recent Mortgage that was taken out on this home.Similar Homes in Long Beach, CA
Home Values in the Area
Average Home Value in this Area
Purchase History
| Date | Type | Sale Price | Title Company |
|---|---|---|---|
| Interfamily Deed Transfer | -- | None Available | |
| Interfamily Deed Transfer | -- | None Available | |
| Grant Deed | $890,000 | Chicago Title Company | |
| Grant Deed | $660,000 | Stewart Title Of Ca Inc | |
| Interfamily Deed Transfer | -- | Pacific Coast Title Company | |
| Interfamily Deed Transfer | -- | None Available | |
| Interfamily Deed Transfer | -- | Wfg Title | |
| Interfamily Deed Transfer | -- | United Title Company Orange | |
| Interfamily Deed Transfer | -- | -- | |
| Interfamily Deed Transfer | -- | First American | |
| Interfamily Deed Transfer | -- | Commonwealth Title | |
| Grant Deed | $197,000 | Commonwealth Title |
Mortgage History
| Date | Status | Loan Amount | Loan Type |
|---|---|---|---|
| Open | $762,800 | New Conventional | |
| Closed | $756,500 | New Conventional | |
| Previous Owner | $738,705 | FHA | |
| Previous Owner | $25,000 | Stand Alone Second | |
| Previous Owner | $647,282 | FHA | |
| Previous Owner | $375,000 | New Conventional | |
| Previous Owner | $382,500 | New Conventional | |
| Previous Owner | $340,000 | New Conventional | |
| Previous Owner | $268,455 | New Conventional | |
| Previous Owner | $322,000 | New Conventional | |
| Previous Owner | $129,000 | Credit Line Revolving | |
| Previous Owner | $60,000 | Credit Line Revolving | |
| Previous Owner | $41,000 | Stand Alone Second | |
| Previous Owner | $202,000 | Unknown | |
| Previous Owner | $19,600 | Stand Alone Second | |
| Previous Owner | $177,900 | No Value Available | |
| Previous Owner | $177,300 | No Value Available |
Property History
| Date | Event | Price | Change | Sq Ft Price |
|---|---|---|---|---|
| 02/20/2020 02/20/20 | Sold | $890,000 | -1.0% | $487 / Sq Ft |
| 01/03/2020 01/03/20 | For Sale | $899,000 | +36.2% | $492 / Sq Ft |
| 02/28/2017 02/28/17 | Sold | $660,000 | +1.5% | $438 / Sq Ft |
| 02/27/2017 02/27/17 | For Sale | $650,000 | 0.0% | $432 / Sq Ft |
| 01/26/2017 01/26/17 | Pending | -- | -- | -- |
| 09/30/2016 09/30/16 | Price Changed | $650,000 | -4.3% | $432 / Sq Ft |
| 08/30/2016 08/30/16 | For Sale | $679,000 | -- | $451 / Sq Ft |
Tax History Compared to Growth
Tax History
| Year | Tax Paid | Tax Assessment Tax Assessment Total Assessment is a certain percentage of the fair market value that is determined by local assessors to be the total taxable value of land and additions on the property. | Land | Improvement |
|---|---|---|---|---|
| 2024 | $12,282 | $954,257 | $664,442 | $289,815 |
| 2023 | $12,086 | $935,547 | $651,414 | $284,133 |
| 2022 | $11,344 | $917,204 | $638,642 | $278,562 |
| 2021 | $11,132 | $899,220 | $626,120 | $273,100 |
| 2020 | $9,353 | $744,405 | $555,754 | $188,651 |
| 2019 | $9,245 | $729,809 | $544,857 | $184,952 |
| 2018 | $18,512 | $715,500 | $534,174 | $181,326 |
| 2016 | $3,331 | $271,020 | $146,103 | $124,917 |
| 2015 | $3,200 | $266,950 | $143,909 | $123,041 |
| 2014 | $3,180 | $261,722 | $141,091 | $120,631 |
Agents Affiliated with this Home
-
Janie Bruce

Seller's Agent in 2020
Janie Bruce
JohnHart Real Estate
(714) 310-4982
38 Total Sales
-

Seller Co-Listing Agent in 2020
Henry Bruce
JohnHart Real Estate
-
Emmanuel Cornejo

Buyer's Agent in 2020
Emmanuel Cornejo
Equity Union
(818) 740-7218
12 Total Sales
-
Jennifer Davis

Seller's Agent in 2017
Jennifer Davis
Y Realty
(562) 619-1443
5 in this area
113 Total Sales
-
Rhonda Cudeback

Seller Co-Listing Agent in 2017
Rhonda Cudeback
Keller Williams Pacific Estate
(562) 818-9935
5 in this area
109 Total Sales
-
Hector Rivera
H
Buyer's Agent in 2017
Hector Rivera
Seven Gables Real Estate
(562) 438-0910
4 Total Sales
Map
Source: California Regional Multiple Listing Service (CRMLS)
MLS Number: PW20001949
APN: 7233-020-022
- 2543 Ladoga Ave
- 2902 Ladoga Ave
- 2840 Iroquois Ave
- 6702 E El Progreso St
- 2239 Conquista Ave
- 2102 Ostrom Ave
- 2216 Canehill Ave
- 3137 Lees Ave
- 3130 Kallin Ave
- 3119 Karen Ave
- 5950 E Walton St
- 2721 Faust Ave
- 3014 Stevely Ave
- 3109 Pattiz Ave
- 2750 Fanwood Ave
- 2090 Tevis Ave
- 7134 E Rosebay St
- 6320 E Los Santos Dr
- 2009 Pattiz Ave
- 2210 Fanwood Ave
