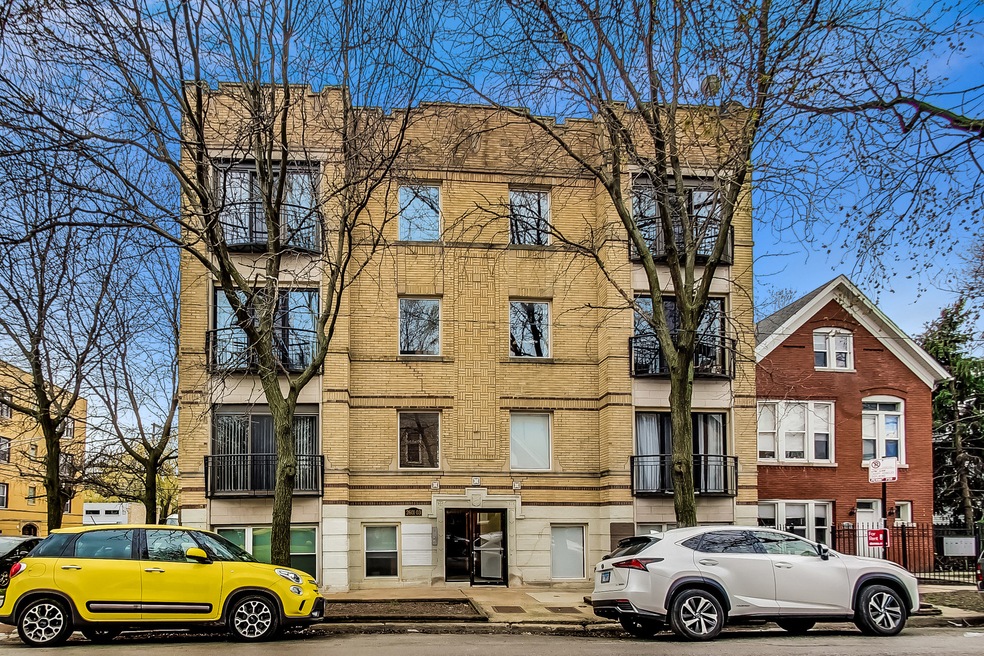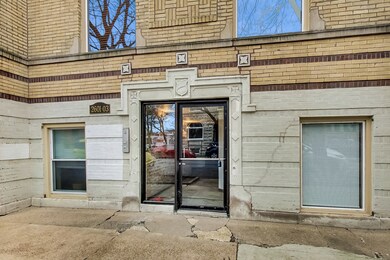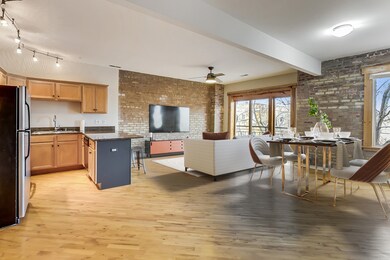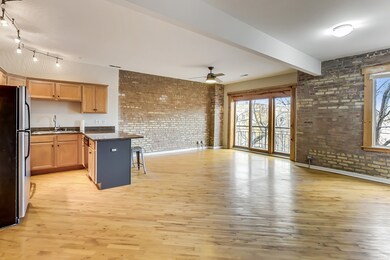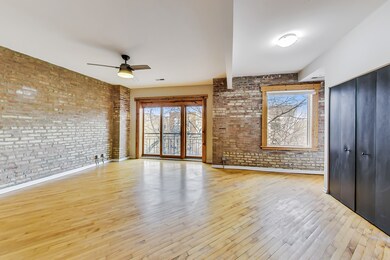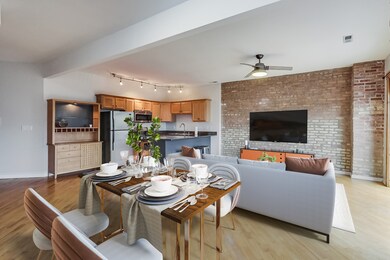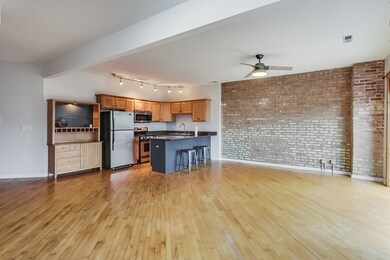
2603 W Haddon Ave Unit 4W Chicago, IL 60622
Humboldt Park NeighborhoodEstimated Value: $315,000 - $401,000
Highlights
- Deck
- Sundeck
- Walk-In Closet
- Wood Flooring
- Balcony
- 4-minute walk to SinoJ Park
About This Home
As of June 2022Welcome home to this conveniently located, deluxe Ukrainian Village 2 bed/1 bath with in-unit laundry, private back deck AND common roof deck with skyline view. This sun-drenched unit on quaint Haddon Ave boasts hardwood floors, exposed brick and tree-top views to enjoy every season! As you first step foot into the unit the scale and uniqueness of open and extremely spacious living/dining/kitchen area makes a bold statement. You will never get board in this condo as you can arrange any sized furniture in so many ways and play with the cross-functionality of the space as it suits your needs! The kitchen features granite, stainless steel and ample cabinetry with a robust island. The living and dining rooms are generously sized with loads of character playing off the exposed bricks and large windows that stream in natural light. The bedrooms are separated by the bathroom and both are good sized with the primary bedroom showcasing a walk in closet with ELFA shelving system and great southern exposure. Central air, gas-forced heat, in unit laundry, too! IDEAL location with easy street parking and proximity to Division St; Humboldt Park's beautiful grounds and lagoon; multiple buses and Blue line transportation; groceries, dining and entertainment make this an A++ location. And, whether a looking to own or invest long or short term, this unit will elate! Roof was resealed in 2021. This is a solid, self-managed association with nearly $13K in reserves and $9K in operating account. Note: This unit is 3 levels up, not 4.
Last Agent to Sell the Property
Dream Town Real Estate License #475143024 Listed on: 05/11/2022

Property Details
Home Type
- Condominium
Est. Annual Taxes
- $4,571
Year Built
- Built in 1914 | Remodeled in 2003
Lot Details
- 3,223
HOA Fees
- $179 Monthly HOA Fees
Parking
- Parking Included in Price
Home Design
- Brick Exterior Construction
Interior Spaces
- 1,200 Sq Ft Home
- 4-Story Property
- Entrance Foyer
- Living Room
- Dining Room
- Wood Flooring
Kitchen
- Breakfast Bar
- Range
- Dishwasher
- Disposal
Bedrooms and Bathrooms
- 2 Bedrooms
- 2 Potential Bedrooms
- Walk-In Closet
- 1 Full Bathroom
Laundry
- Laundry Room
- Dryer
- Washer
Outdoor Features
- Balcony
- Deck
Utilities
- Forced Air Heating and Cooling System
- Heating System Uses Natural Gas
- Lake Michigan Water
Listing and Financial Details
- Homeowner Tax Exemptions
Community Details
Overview
- Association fees include water, insurance, exterior maintenance, scavenger, snow removal
- 8 Units
Amenities
- Sundeck
Pet Policy
- Dogs and Cats Allowed
Ownership History
Purchase Details
Home Financials for this Owner
Home Financials are based on the most recent Mortgage that was taken out on this home.Purchase Details
Purchase Details
Home Financials for this Owner
Home Financials are based on the most recent Mortgage that was taken out on this home.Purchase Details
Home Financials for this Owner
Home Financials are based on the most recent Mortgage that was taken out on this home.Similar Homes in Chicago, IL
Home Values in the Area
Average Home Value in this Area
Purchase History
| Date | Buyer | Sale Price | Title Company |
|---|---|---|---|
| Kietzer Alex | $300,000 | None Listed On Document | |
| Cisneros Arianna E | -- | Attorney | |
| Cisneros Arianna | $197,500 | First American Title Ins Co | |
| Ross Celia A | $210,000 | M G R Title |
Mortgage History
| Date | Status | Borrower | Loan Amount |
|---|---|---|---|
| Open | Kietzer Alex | $241,000 | |
| Previous Owner | Cisneros Arianna E | $107,000 | |
| Previous Owner | Cisneros Arianna | $188,115 | |
| Previous Owner | Cisneros Arianna | $190,781 | |
| Previous Owner | Ross Celia A | $180,500 | |
| Previous Owner | Ross Celia A | $178,500 |
Property History
| Date | Event | Price | Change | Sq Ft Price |
|---|---|---|---|---|
| 06/10/2022 06/10/22 | Sold | $300,000 | +9.1% | $250 / Sq Ft |
| 05/16/2022 05/16/22 | Pending | -- | -- | -- |
| 05/11/2022 05/11/22 | For Sale | $275,000 | -- | $229 / Sq Ft |
Tax History Compared to Growth
Tax History
| Year | Tax Paid | Tax Assessment Tax Assessment Total Assessment is a certain percentage of the fair market value that is determined by local assessors to be the total taxable value of land and additions on the property. | Land | Improvement |
|---|---|---|---|---|
| 2024 | $5,971 | $28,500 | $2,254 | $26,246 |
| 2023 | $5,100 | $28,215 | $1,026 | $27,189 |
| 2022 | $5,100 | $28,215 | $1,026 | $27,189 |
| 2021 | $5,004 | $28,214 | $1,026 | $27,188 |
| 2020 | $4,571 | $23,621 | $1,026 | $22,595 |
| 2019 | $4,560 | $26,125 | $1,026 | $25,099 |
| 2018 | $5,161 | $26,125 | $1,026 | $25,099 |
| 2017 | $4,796 | $22,277 | $905 | $21,372 |
| 2016 | $4,462 | $22,277 | $905 | $21,372 |
| 2015 | $4,082 | $22,277 | $905 | $21,372 |
| 2014 | $3,220 | $17,357 | $815 | $16,542 |
| 2013 | $3,157 | $17,357 | $815 | $16,542 |
Agents Affiliated with this Home
-
Amie Klujian

Seller's Agent in 2022
Amie Klujian
Dream Town Real Estate
(312) 320-5339
1 in this area
184 Total Sales
-
Todd Szwajkowski

Seller Co-Listing Agent in 2022
Todd Szwajkowski
Dream Town Real Estate
(773) 531-7707
2 in this area
298 Total Sales
-
Joshua Wiedow

Buyer's Agent in 2022
Joshua Wiedow
Baird Warner
(630) 669-3051
1 in this area
68 Total Sales
Map
Source: Midwest Real Estate Data (MRED)
MLS Number: 11400611
APN: 16-01-405-049-1008
- 2550 W Thomas St
- 2538 W Haddon Ave
- 2534 W Haddon Ave
- 2522 W Haddon Ave
- 1022 N Rockwell St
- 2617 W Crystal St
- 2712 W Crystal St
- 1019 N Washtenaw Ave Unit 2
- 2554 W Augusta Blvd
- 2636 W Crystal St
- 2714 W Cortez St Unit 1
- 2446 W Thomas St
- 2456 W Cortez St Unit 3W
- 2456 W Cortez St Unit 2W
- 2456 W Cortez St Unit 3E
- 2456 W Cortez St Unit 2E
- 1253 N Rockwell St
- 2433 W Haddon Ave Unit 1E
- 2737 W Thomas St Unit 3
- 2427 W Haddon Ave Unit 2
- 2603 W Haddon Ave Unit 1W
- 2603 W Haddon Ave Unit 2W
- 2603 W Haddon Ave Unit 4W
- 2603 W Haddon Ave Unit 2603 W Haddon Ave 2
- 2601 W Haddon Ave Unit 3E
- 2601 W Haddon Ave Unit 1E
- 2601 W Haddon Ave Unit 4E
- 2601 W Haddon Ave Unit 2W
- 2607 W Haddon Ave
- 2607 W Haddon Ave Unit 1F
- 2607 W Haddon Ave Unit 3F
- 2607 W Haddon Ave Unit 3R
- 2607 W Haddon Ave Unit 2F
- 2607 W Haddon Ave Unit 2R
- 2607 W Haddon Ave Unit 1R
- 2609 W Haddon Ave
- 2609 W Haddon Ave Unit 3W
- 2609 W Haddon Ave Unit 1W
- 2609 W Haddon Ave Unit 1E
- 2609 W Haddon Ave Unit 3E
