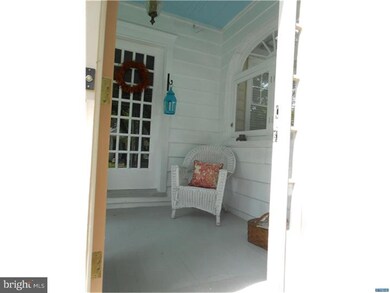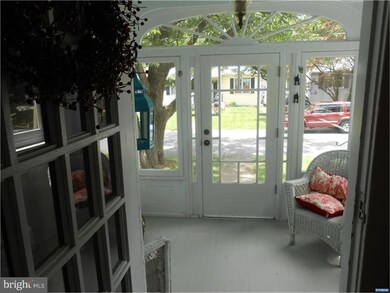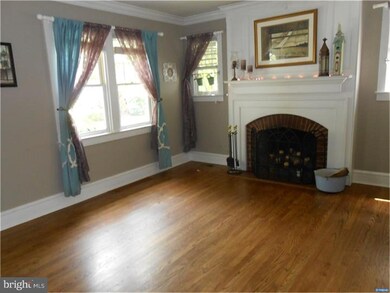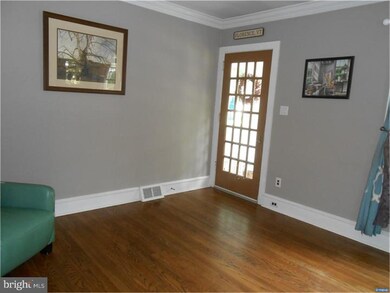
2603 Washington Ave Claymont, DE 19703
Highlights
- Deck
- Traditional Architecture
- No HOA
- Pierre S. Dupont Middle School Rated A-
- Wood Flooring
- 2 Car Detached Garage
About This Home
As of May 2023DARE TO BE DIFFERENT.....From the exterior this home reflects an era from a time gone by. A 8x9 functional glass enclosed Portico welcomes you as you enter. The interior tells another story leading the way for todays living. It's a Happy Place from the minute you open the door! The Living Room has a brick fireplace with crown molding and gleaming hardwoods continue through out. The large Granite Kitchen with Stainless appliances and an abundance of counter space and cabinets is a great gathering spot for family and friends. Enjoy the Deck off the Kitchen for additional entertaining or a quite cup of coffee over looking the enclosed white picket Fenced back yard. Two Bedrooms and a full bath complete the first floor. The large upper level Master hide-a-way has a sky light and an unexpected sitting room or a dream come true closet! The spacious updated full bath has a sky light that adds a sense of drama. The unbelievable detached oversized 2 car garage with side door entrance and floored upper level can be finished off or used for a huge amount of storage. Bursting with personality and great color choices this clean and unique home wraps friendly functionality in a glamorous package!
Last Agent to Sell the Property
Patterson-Schwartz-Brandywine License #R3-0017613 Listed on: 06/24/2016

Home Details
Home Type
- Single Family
Est. Annual Taxes
- $1,563
Year Built
- Built in 1957
Lot Details
- 6,098 Sq Ft Lot
- Lot Dimensions are 50x125
- Level Lot
- Back and Front Yard
- Property is in good condition
- Property is zoned NC6.5
Parking
- 2 Car Detached Garage
- 3 Open Parking Spaces
- Oversized Parking
- Garage Door Opener
- Driveway
Home Design
- Traditional Architecture
- Brick Foundation
- Pitched Roof
- Shingle Roof
- Aluminum Siding
- Vinyl Siding
Interior Spaces
- Property has 2 Levels
- Ceiling Fan
- Skylights
- Brick Fireplace
- Replacement Windows
- Living Room
Kitchen
- Eat-In Kitchen
- Self-Cleaning Oven
- Built-In Range
- Built-In Microwave
- Dishwasher
- Disposal
Flooring
- Wood
- Tile or Brick
Bedrooms and Bathrooms
- 3 Bedrooms
- En-Suite Primary Bedroom
- En-Suite Bathroom
- 2 Full Bathrooms
Unfinished Basement
- Basement Fills Entire Space Under The House
- Laundry in Basement
Outdoor Features
- Deck
Schools
- Maple Lane Elementary School
- Dupont Middle School
Utilities
- Forced Air Heating and Cooling System
- Heating System Uses Gas
- 200+ Amp Service
- Natural Gas Water Heater
Community Details
- No Home Owners Association
- Claymont Heights Subdivision
Listing and Financial Details
- Assessor Parcel Number 0609500501
Ownership History
Purchase Details
Home Financials for this Owner
Home Financials are based on the most recent Mortgage that was taken out on this home.Purchase Details
Home Financials for this Owner
Home Financials are based on the most recent Mortgage that was taken out on this home.Purchase Details
Home Financials for this Owner
Home Financials are based on the most recent Mortgage that was taken out on this home.Similar Home in Claymont, DE
Home Values in the Area
Average Home Value in this Area
Purchase History
| Date | Type | Sale Price | Title Company |
|---|---|---|---|
| Deed | $376,000 | None Listed On Document | |
| Deed | -- | Attorney | |
| Deed | $259,900 | Transnation Title |
Mortgage History
| Date | Status | Loan Amount | Loan Type |
|---|---|---|---|
| Open | $318,000 | New Conventional | |
| Previous Owner | $232,707 | FHA | |
| Previous Owner | $246,900 | Purchase Money Mortgage |
Property History
| Date | Event | Price | Change | Sq Ft Price |
|---|---|---|---|---|
| 05/01/2023 05/01/23 | Sold | $376,000 | +7.4% | $210 / Sq Ft |
| 03/17/2023 03/17/23 | For Sale | $350,000 | +47.7% | $195 / Sq Ft |
| 08/31/2016 08/31/16 | Sold | $237,000 | 0.0% | $253 / Sq Ft |
| 06/26/2016 06/26/16 | Pending | -- | -- | -- |
| 06/24/2016 06/24/16 | For Sale | $237,000 | -- | $253 / Sq Ft |
Tax History Compared to Growth
Tax History
| Year | Tax Paid | Tax Assessment Tax Assessment Total Assessment is a certain percentage of the fair market value that is determined by local assessors to be the total taxable value of land and additions on the property. | Land | Improvement |
|---|---|---|---|---|
| 2024 | $2,306 | $60,600 | $11,100 | $49,500 |
| 2023 | $2,108 | $60,600 | $11,100 | $49,500 |
| 2022 | $2,144 | $60,600 | $11,100 | $49,500 |
| 2021 | $2,144 | $60,600 | $11,100 | $49,500 |
| 2020 | $2,144 | $60,600 | $11,100 | $49,500 |
| 2019 | $2,050 | $51,100 | $11,100 | $40,000 |
| 2018 | $1,728 | $51,100 | $11,100 | $40,000 |
| 2017 | $1,701 | $51,100 | $11,100 | $40,000 |
| 2016 | $1,700 | $51,100 | $11,100 | $40,000 |
| 2015 | $1,564 | $51,100 | $11,100 | $40,000 |
| 2014 | $1,563 | $51,100 | $11,100 | $40,000 |
Agents Affiliated with this Home
-
Brian Foraker

Seller's Agent in 2023
Brian Foraker
Foraker Realty Co.
(302) 420-4616
7 in this area
418 Total Sales
-
Matt Fish

Buyer's Agent in 2023
Matt Fish
Keller Williams Realty Wilmington
(302) 409-0084
11 in this area
190 Total Sales
-
Cheryl Dolan & Terry Ryan

Seller's Agent in 2016
Cheryl Dolan & Terry Ryan
Patterson Schwartz
(302) 529-2683
3 in this area
28 Total Sales
-
Diane Bacigalupi
D
Buyer's Agent in 2016
Diane Bacigalupi
Long & Foster
(302) 563-6667
56 Total Sales
Map
Source: Bright MLS
MLS Number: 1003952941
APN: 06-095.00-501
- 2612 Mckinley Ave
- 2308 Mckinley Ave
- 2710 Washington Ave
- 814 Naudain Ave
- 2518 Reynolds Ave
- 10 Garrett Rd
- 504 Smyrna Ave
- 8 Commonwealth Ave
- 37 2nd Ave
- 2001 Grant Ave
- 55 Lawson Ave
- 15 N Park Dr
- 1602 Philadelphia Pike
- 3529 Naamans Dr
- 12 Wistar St
- 102 Danforth Place
- 1122 Clemson St
- 119 Wynnwood Dr
- 124 Wynnwood Dr
- 36 N Cliffe Dr






