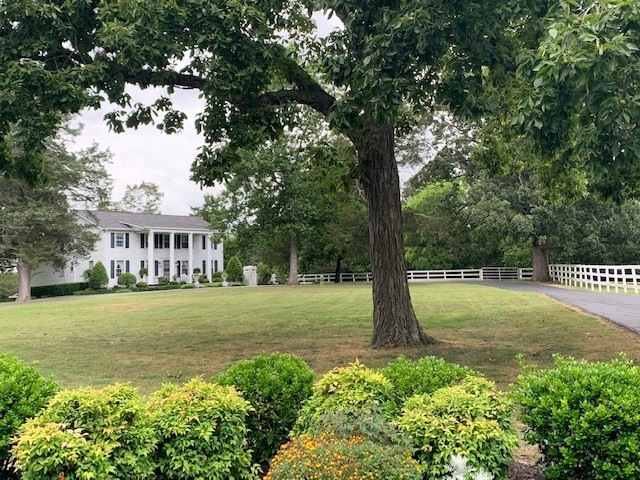
2604 Elam Rd Murfreesboro, TN 37127
Estimated Value: $729,000 - $1,137,000
Highlights
- Barn
- Stables
- Colonial Architecture
- Buchanan Elementary School Rated A-
- 9.1 Acre Lot
- Deck
About This Home
As of February 2021Rare opportunity to acquire the exquisite “FairHaven” estate. Southern elegance & convenient yet private location just off I-24, short drive to Nashville. Gorgeous home on 9+ park-like acres, beautiful open span barn and separate pavilion for outdoor entertaining or events. With its mature trees and lush gardens, this showcase property is so beautiful it has hosted weddings! Ample room for a pool. Ideal for equestrian use, too. Adjoining additional forested acreage with trails also available.
Last Listed By
United Country Real Estate Leipers Fork Brokerage Phone: 6155177935 License # 334367 Listed on: 10/14/2020
Home Details
Home Type
- Single Family
Est. Annual Taxes
- $1,958
Year Built
- Built in 1962
Lot Details
- 9.1 Acre Lot
- Split Rail Fence
Parking
- 2 Car Attached Garage
- 2 Carport Spaces
- Garage Door Opener
- Circular Driveway
Home Design
- Colonial Architecture
- Shingle Roof
Interior Spaces
- 3,356 Sq Ft Home
- Property has 2 Levels
- Ceiling Fan
- 1 Fireplace
- Interior Storage Closet
- Crawl Space
Kitchen
- Microwave
- Dishwasher
- Disposal
Flooring
- Wood
- Carpet
- Tile
Bedrooms and Bathrooms
- 4 Bedrooms | 1 Main Level Bedroom
Laundry
- Dryer
- Washer
Home Security
- Home Security System
- Fire and Smoke Detector
Outdoor Features
- Deck
- Covered patio or porch
- Outdoor Storage
Schools
- Barfield Elementary School
- Christiana Middle School
- Riverdale High School
Utilities
- Cooling Available
- Central Heating
- Septic Tank
Additional Features
- Barn
- Stables
Listing and Financial Details
- Assessor Parcel Number 126 00100 R0077236
Ownership History
Purchase Details
Home Financials for this Owner
Home Financials are based on the most recent Mortgage that was taken out on this home.Purchase Details
Home Financials for this Owner
Home Financials are based on the most recent Mortgage that was taken out on this home.Similar Homes in Murfreesboro, TN
Home Values in the Area
Average Home Value in this Area
Purchase History
| Date | Buyer | Sale Price | Title Company |
|---|---|---|---|
| Burns William Michael | -- | Lawyers Land & Ttl Svcs Llc | |
| Burns William Michael | $885,000 | Lawyers Land & Ttl Svcs Llc | |
| Woodard Herbert N | $55,000 | -- |
Mortgage History
| Date | Status | Borrower | Loan Amount |
|---|---|---|---|
| Open | Burns William Michael | $916,860 | |
| Previous Owner | Woodard Hebert N | $75,213 | |
| Previous Owner | Woodard Herbert N | $60,000 |
Property History
| Date | Event | Price | Change | Sq Ft Price |
|---|---|---|---|---|
| 02/17/2021 02/17/21 | Sold | $885,000 | -1.7% | $264 / Sq Ft |
| 01/05/2021 01/05/21 | Pending | -- | -- | -- |
| 10/14/2020 10/14/20 | For Sale | $899,900 | -- | $268 / Sq Ft |
Tax History Compared to Growth
Tax History
| Year | Tax Paid | Tax Assessment Tax Assessment Total Assessment is a certain percentage of the fair market value that is determined by local assessors to be the total taxable value of land and additions on the property. | Land | Improvement |
|---|---|---|---|---|
| 2024 | $2,825 | $150,550 | $17,950 | $132,600 |
| 2023 | $2,825 | $150,550 | $17,950 | $132,600 |
| 2022 | $2,436 | $150,700 | $17,950 | $132,750 |
| 2021 | $1,958 | $88,200 | $10,475 | $77,725 |
| 2020 | $1,958 | $88,200 | $10,475 | $77,725 |
| 2019 | $1,958 | $88,200 | $10,475 | $77,725 |
Agents Affiliated with this Home
-
Vera Nicholas

Seller's Agent in 2021
Vera Nicholas
United Country Real Estate Leipers Fork
(615) 517-7935
1 in this area
10 Total Sales
-
Ricky Marlin
R
Seller Co-Listing Agent in 2021
Ricky Marlin
Exit Realty Bob Lamb & Associates
(615) 580-2826
3 in this area
20 Total Sales
-
Krystle Tuggle

Buyer's Agent in 2021
Krystle Tuggle
eXp Realty
(931) 639-0753
4 in this area
27 Total Sales
Map
Source: Realtracs
MLS Number: 2198301
APN: 126-001.00-000
- 2614 Elam Rd
- 2311 Reidhurst Dr
- 2301 Reidhurst Dr Unit 2303
- 2207 Ambergate Dr
- 2652 Candlewick Ct
- 2025 Crossfield Dr
- 2009 Tulip Hill Dr
- 2125 Tulip Hill Dr
- 1798 Irby Ln
- 415 Council Bluff Pkwy
- 2140 Red Mile Rd
- 3520 Pear Blossom Way
- 427 Council Bluff Pkwy
- 2237 Alydar Run
- 2310 Black Fox Ct
- 2247 Alydar Run
- 303 Calumet Trace
- 247 White Cloud Trail
- 402 Calumet Trace
- 522 Council Bluff Pkwy
- 2604 Elam Rd
- 2121 Wimbledon Rd
- 2105 Wimbledon Rd
- 2127 Wimbledon Rd
- 2516 Elam Rd
- 2109 Strickland Dr
- 2119 Strickland Dr
- 2133 Wimbledon Rd
- 2143 Strickland Dr
- 2101 Wimbledon Rd
- 2338 Reidhurst Dr
- 2331 Reidhurst Dr
- 2432 Mimosa Ct
- 2120 Strickland Dr
- 2126 Strickland Dr
- 2611 Elam Rd Unit L7
- 2611 Elam Rd
- 2607 Elam Rd
- 2607 Elam Rd Unit L8
- 2615 Elam Rd Unit L6
