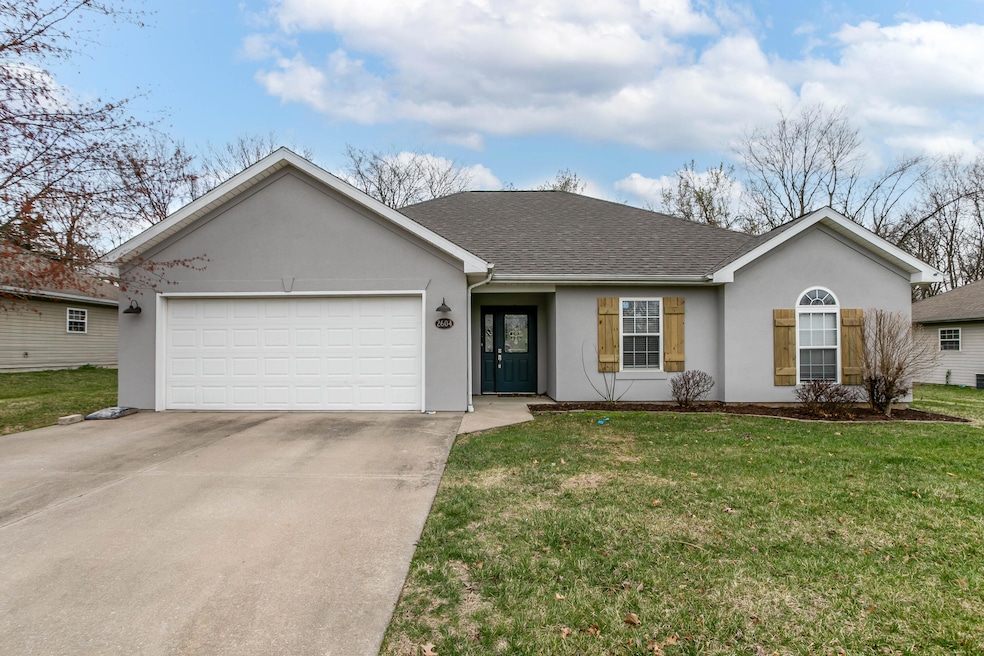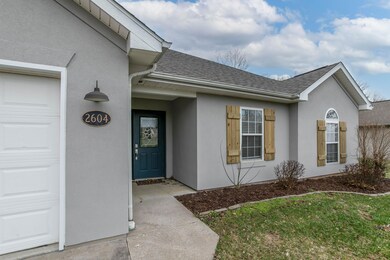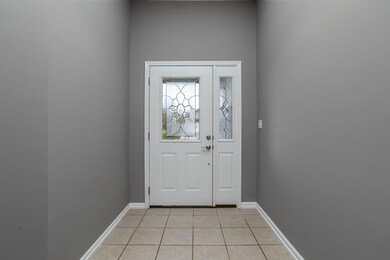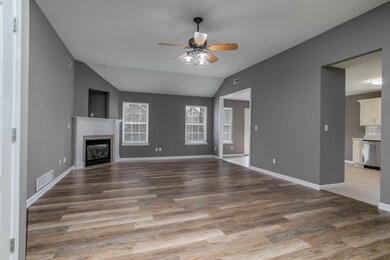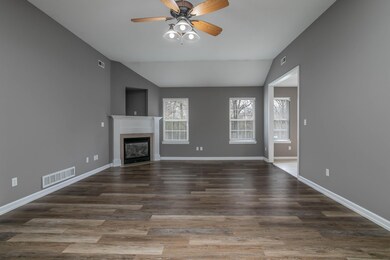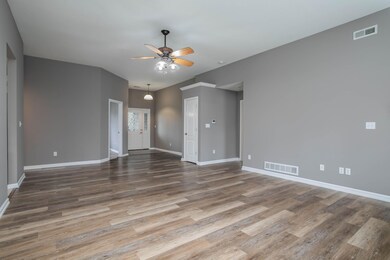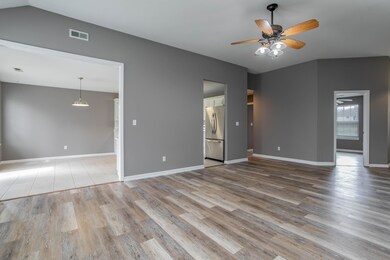
2604 Oakmeadows Dr Columbia, MO 65202
Highlights
- Ranch Style House
- 2 Car Attached Garage
- Forced Air Heating and Cooling System
- No HOA
- Bathroom on Main Level
- Wood Fence
About This Home
As of May 2025Dreamy 3BR in Columbia!Your perfect home at 2604 Oakmeadows Dr! This 1,569 sqft gem wows with a chef-ready kitchen, spa-like primary suite, and a huge fenced yard—ideal for BBQs, pups, or lazy Sundays. Fresh updates, open flow, and a quiet cul-de-sac vibe make it a must-see. Why you'll fall in love: Move-in-ready charmPeaceful neighborhood near schools & parks Space to grow & relaxShowings start 3/31
Last Agent to Sell the Property
Iron Gate Real Estate License #2017000964 Listed on: 03/31/2025

Home Details
Home Type
- Single Family
Est. Annual Taxes
- $1,987
Year Built
- Built in 2003
Lot Details
- 9,346 Sq Ft Lot
- Wood Fence
- Back Yard Fenced
- Zoning described as R-S Single Family Residential
Parking
- 2 Car Attached Garage
Home Design
- 1,569 Sq Ft Home
- Ranch Style House
- Farmhouse Style Home
- Concrete Foundation
- Slab Foundation
- Poured Concrete
Bedrooms and Bathrooms
- 3 Bedrooms
- Bathroom on Main Level
- 2 Full Bathrooms
Schools
- Blue Ridge Elementary School
- Oakland Middle School
- Battle High School
Utilities
- Forced Air Heating and Cooling System
- Heating System Uses Natural Gas
Community Details
- No Home Owners Association
- Built by Creative Building
- Oakland Park Subdivision
Listing and Financial Details
- Assessor Parcel Number 1271900180250001
Ownership History
Purchase Details
Home Financials for this Owner
Home Financials are based on the most recent Mortgage that was taken out on this home.Similar Homes in Columbia, MO
Home Values in the Area
Average Home Value in this Area
Purchase History
| Date | Type | Sale Price | Title Company |
|---|---|---|---|
| Warranty Deed | -- | Boone Central Title |
Mortgage History
| Date | Status | Loan Amount | Loan Type |
|---|---|---|---|
| Open | $223,200 | New Conventional |
Property History
| Date | Event | Price | Change | Sq Ft Price |
|---|---|---|---|---|
| 05/19/2025 05/19/25 | Sold | -- | -- | -- |
| 04/05/2025 04/05/25 | Pending | -- | -- | -- |
| 03/31/2025 03/31/25 | For Sale | $279,000 | -- | $178 / Sq Ft |
Tax History Compared to Growth
Tax History
| Year | Tax Paid | Tax Assessment Tax Assessment Total Assessment is a certain percentage of the fair market value that is determined by local assessors to be the total taxable value of land and additions on the property. | Land | Improvement |
|---|---|---|---|---|
| 2024 | $1,987 | $29,450 | $4,560 | $24,890 |
| 2023 | $1,970 | $29,450 | $4,560 | $24,890 |
| 2022 | $1,822 | $27,265 | $4,560 | $22,705 |
| 2021 | $1,826 | $27,265 | $4,560 | $22,705 |
| 2020 | $1,800 | $25,252 | $4,560 | $20,692 |
| 2019 | $1,800 | $25,252 | $4,560 | $20,692 |
| 2018 | $1,743 | $0 | $0 | $0 |
| 2017 | $1,721 | $24,282 | $4,560 | $19,722 |
| 2016 | $1,767 | $24,282 | $4,560 | $19,722 |
| 2015 | $1,630 | $24,282 | $4,560 | $19,722 |
| 2014 | $1,639 | $24,282 | $4,560 | $19,722 |
Agents Affiliated with this Home
-
Austin Stuart
A
Seller's Agent in 2025
Austin Stuart
Iron Gate Real Estate
40 Total Sales
-
Joshua Whitaker
J
Buyer's Agent in 2025
Joshua Whitaker
Keller Williams Realty
(785) 418-7114
111 Total Sales
Map
Source: Columbia Board of REALTORS®
MLS Number: 425960
APN: 12-719-00-18-025-00-01
- 2504 Oakfield Dr
- 0 Paris Rd
- 2300 Paw Print Ln
- 2605 Norbury Dr
- 2211 Holly Ave
- 0 Vandiver Dr
- 3901 Bragg Ct
- 3913 Bragg Ct
- 2808 Pine Dr
- 3905 Bragg Ct
- 3917 Bragg Ct
- 3921 Bragg Ct
- 1912 Lovejoy Ln
- 2505 Nest Ct
- 2501 Nest Ct
- 2509 Quail Dr Unit A+B+D
- 2701 W Henley Dr
- 1809 Blue Ridge Rd
- 1610 Sylvan Ln Unit 1612
- 1709 Blue Ridge Rd
