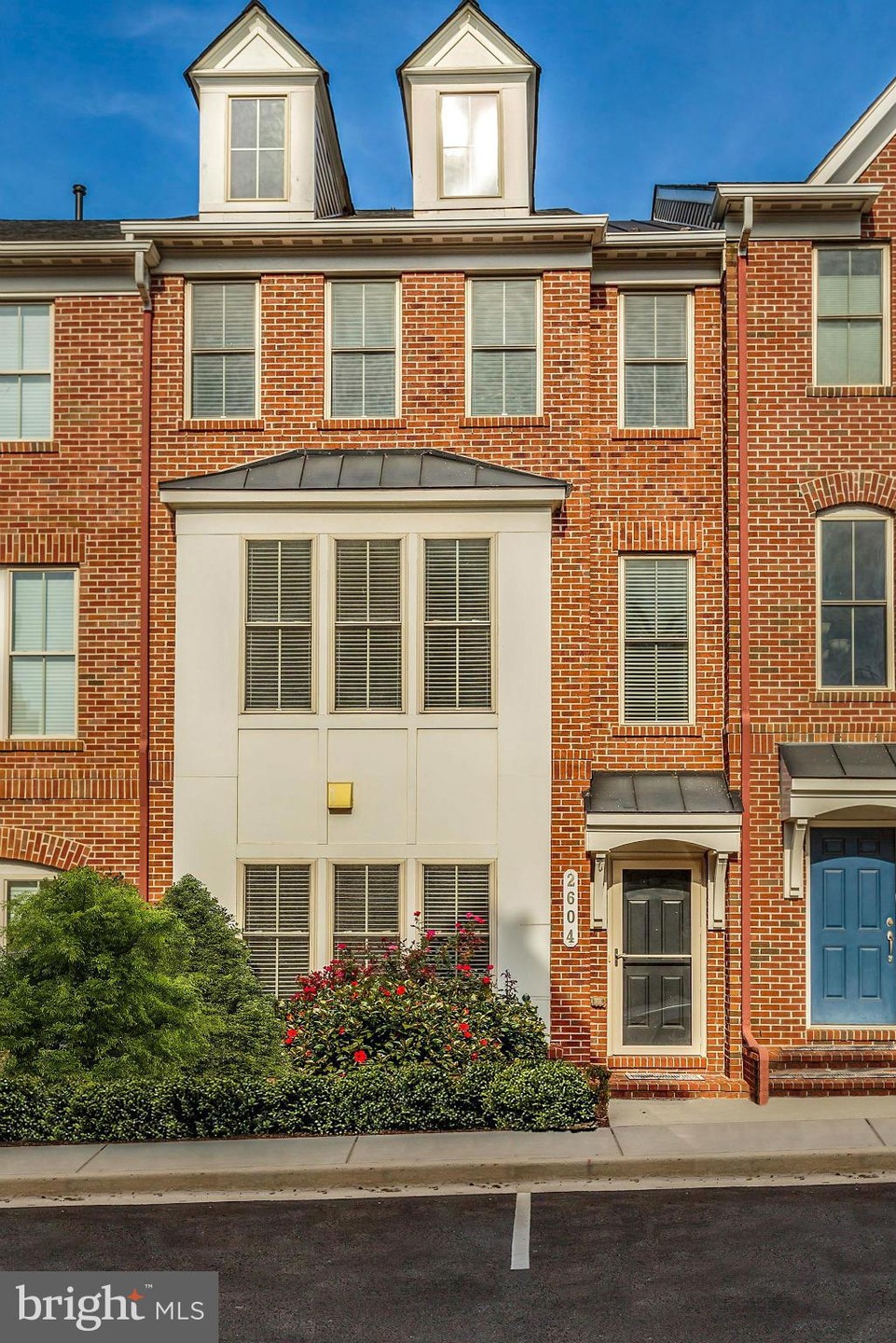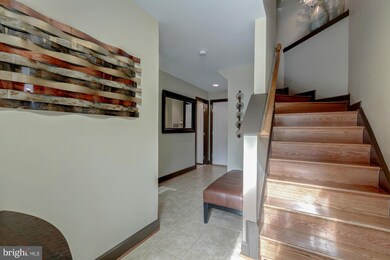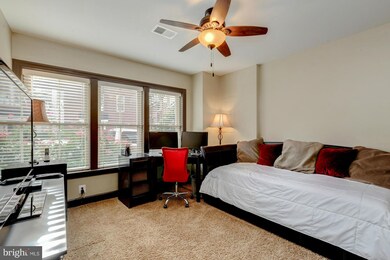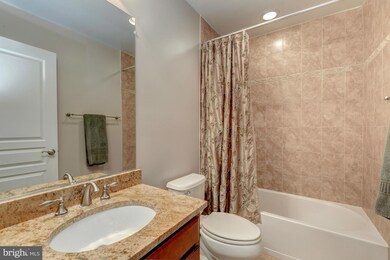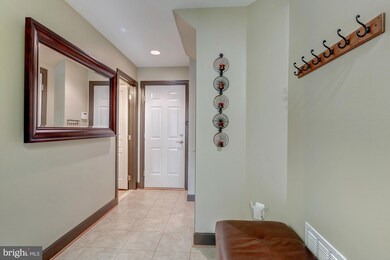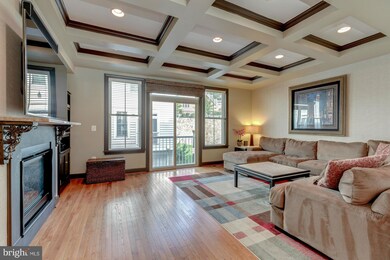
2604 S Kenmore Ct Arlington, VA 22206
Green Valley NeighborhoodEstimated Value: $894,923 - $937,000
Highlights
- Gourmet Kitchen
- Colonial Architecture
- 2 Car Attached Garage
- Gunston Middle School Rated A-
- 1 Fireplace
- 2-minute walk to Washington and Old Dominion Railroad Regional Park
About This Home
As of April 2017Stanley Martin home features 4 bedrooms, 3.5 baths, 2 car garage. Fine oak floors, coffered ceilings in living room, gourmet kitchen w/ walk-in pantry, LL 4th Bedroom or Great Home Office. "Green" house with energy efficient systems & 2 zone heating & cooling. Exclusive top floor terrace for private relaxing & grilling space! New Carpet installed in upper levels & fresh paint job! OPEN 3/12 1-3PM
Last Agent to Sell the Property
Samson Properties License #SP98373958 Listed on: 10/15/2016

Townhouse Details
Home Type
- Townhome
Est. Annual Taxes
- $6,608
Year Built
- Built in 2008
Lot Details
- 970 Sq Ft Lot
- Two or More Common Walls
HOA Fees
- $117 Monthly HOA Fees
Parking
- 2 Car Attached Garage
Home Design
- Colonial Architecture
- Brick Exterior Construction
Interior Spaces
- Property has 3 Levels
- 1 Fireplace
Kitchen
- Gourmet Kitchen
- Kitchen Island
Bedrooms and Bathrooms
- 4 Bedrooms
- 3.5 Bathrooms
Utilities
- 90% Forced Air Heating and Cooling System
- Natural Gas Water Heater
Community Details
- Built by STANLEY MARTIN -
- Shirlington Crest Subdivision, Provence Floorplan
Listing and Financial Details
- Tax Lot 121A
- Assessor Parcel Number 31-033-199
Ownership History
Purchase Details
Home Financials for this Owner
Home Financials are based on the most recent Mortgage that was taken out on this home.Purchase Details
Home Financials for this Owner
Home Financials are based on the most recent Mortgage that was taken out on this home.Purchase Details
Home Financials for this Owner
Home Financials are based on the most recent Mortgage that was taken out on this home.Similar Homes in the area
Home Values in the Area
Average Home Value in this Area
Purchase History
| Date | Buyer | Sale Price | Title Company |
|---|---|---|---|
| Waldeck Andrew John | $700,000 | Mbh Settlement Group Lc | |
| Workman Ii Paul D | $729,990 | -- | |
| Farr Courtney B | $628,846 | -- |
Mortgage History
| Date | Status | Borrower | Loan Amount |
|---|---|---|---|
| Open | Waldeck Nicole | $493,560 | |
| Closed | Waldeck Andrew John | $525,000 | |
| Previous Owner | Workman Ii Paul D | $514,000 | |
| Previous Owner | Workman Ii Paul D | $508,750 | |
| Previous Owner | Farr Courtney B | $617,804 | |
| Previous Owner | Farr Courtney B | $617,455 |
Property History
| Date | Event | Price | Change | Sq Ft Price |
|---|---|---|---|---|
| 04/10/2017 04/10/17 | Sold | $700,000 | -1.8% | $342 / Sq Ft |
| 03/07/2017 03/07/17 | Pending | -- | -- | -- |
| 02/17/2017 02/17/17 | Price Changed | $712,500 | -1.0% | $348 / Sq Ft |
| 01/05/2017 01/05/17 | Price Changed | $719,900 | -1.4% | $351 / Sq Ft |
| 10/15/2016 10/15/16 | For Sale | $729,900 | 0.0% | $356 / Sq Ft |
| 01/16/2014 01/16/14 | Sold | $729,990 | 0.0% | $356 / Sq Ft |
| 11/26/2013 11/26/13 | Pending | -- | -- | -- |
| 11/14/2013 11/14/13 | Price Changed | $729,990 | -1.4% | $356 / Sq Ft |
| 11/05/2013 11/05/13 | Price Changed | $739,990 | -1.3% | $361 / Sq Ft |
| 10/01/2013 10/01/13 | For Sale | $750,000 | -- | $366 / Sq Ft |
Tax History Compared to Growth
Tax History
| Year | Tax Paid | Tax Assessment Tax Assessment Total Assessment is a certain percentage of the fair market value that is determined by local assessors to be the total taxable value of land and additions on the property. | Land | Improvement |
|---|---|---|---|---|
| 2024 | $8,559 | $828,600 | $442,000 | $386,600 |
| 2023 | $8,305 | $806,300 | $442,000 | $364,300 |
| 2022 | $7,896 | $766,600 | $402,000 | $364,600 |
| 2021 | $7,459 | $724,200 | $352,000 | $372,200 |
| 2020 | $7,214 | $703,100 | $327,000 | $376,100 |
| 2019 | $6,803 | $663,100 | $287,000 | $376,100 |
| 2018 | $6,525 | $648,600 | $294,000 | $354,600 |
| 2017 | $6,490 | $645,100 | $287,000 | $358,100 |
| 2016 | $6,608 | $666,800 | $277,000 | $389,800 |
| 2015 | $6,606 | $663,300 | $270,000 | $393,300 |
| 2014 | $6,363 | $638,900 | $257,000 | $381,900 |
Agents Affiliated with this Home
-
Christopher Chambers

Seller's Agent in 2017
Christopher Chambers
Samson Properties
(301) 775-4710
185 Total Sales
-
Tyler Jeffrey

Buyer's Agent in 2017
Tyler Jeffrey
TTR Sotheby's International Realty
(202) 746-2319
1 in this area
305 Total Sales
-
Lee Murphy

Seller's Agent in 2014
Lee Murphy
Washington Fine Properties
(202) 277-7477
2 in this area
115 Total Sales
-
Samer Kuraishi

Buyer's Agent in 2014
Samer Kuraishi
Samson Properties
(301) 385-0049
1 in this area
120 Total Sales
Map
Source: Bright MLS
MLS Number: 1001616053
APN: 31-033-199
- 3501 S Four Mile Run Dr
- 3357 Kemper Rd
- 2537 S Kenmore Ct
- 2541 S Kenmore Ct
- 3400 25th St S Unit 27
- 0 24th Rd S
- 2411 S Monroe St
- 1405 Martha Custis Dr
- 2713 24th Rd S Unit B
- 2691 24th Rd S
- 3109 24th St S
- 1240 Martha Custis Dr
- 1225 Martha Custis Dr Unit 1210
- 1225 Martha Custis Dr Unit 919
- 1225 Martha Custis Dr Unit 720
- 1225 Martha Custis Dr Unit 319
- 1225 Martha Custis Dr Unit 315
- 1225 Martha Custis Dr Unit 315/319
- 2256 S Glebe Rd
- 3733 Gunston Rd
- 2604 S Kenmore Ct
- 3350 Kemper Rd
- 2606 S Kenmore Ct
- 2602 S Kenmore Ct
- 2608 S Kenmore Ct
- 2600 S Kenmore Ct
- 2610 S Kenmore Ct
- 2634 S Kenmore Ct
- 2632 S Kenmore Ct
- 2612 S Kenmore Ct
- 3462 Kemper Rd
- 2601 S Kenmore Ct
- 2630 S Kenmore Ct
- 2628 S Kenmore Ct
- 3316 S Kemper Rd
- 3316 Kemper Rd
- 2616 S Kenmore Ct
- 2626 S Kenmore Ct
- 2627 S Kenmore St
- 3314 S Kemper Rd
