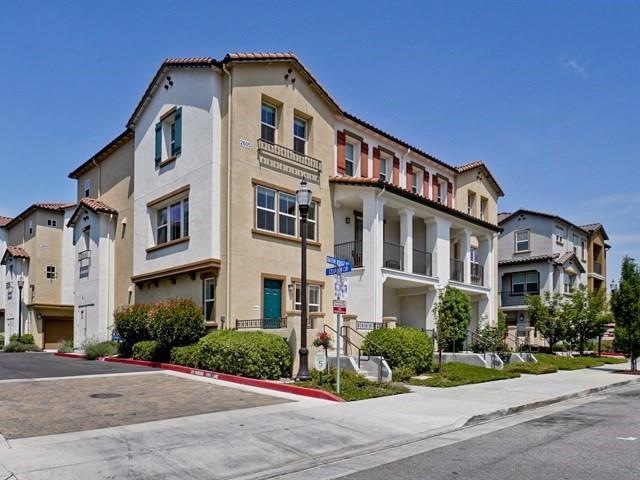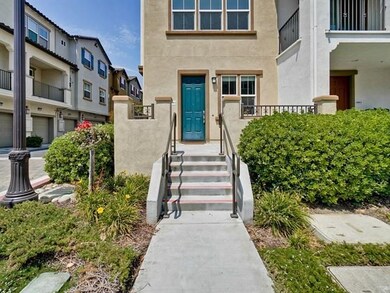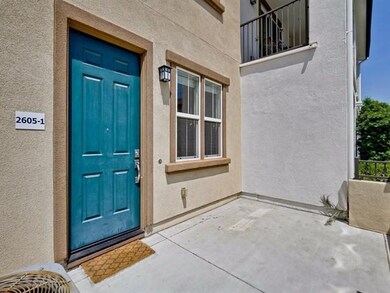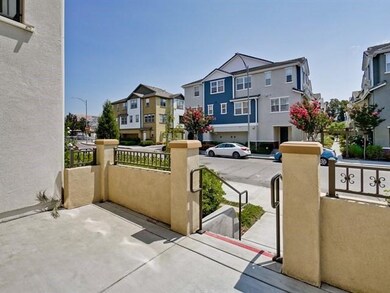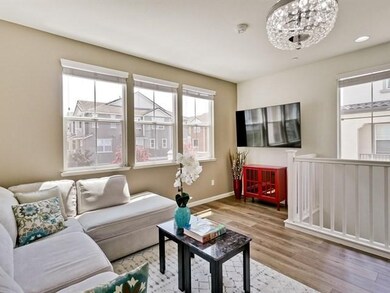
2605 Baton Rouge Dr Unit 1 San Jose, CA 95133
Penitencia NeighborhoodEstimated Value: $1,215,000 - $1,295,116
Highlights
- Primary Bedroom Suite
- Contemporary Architecture
- Neighborhood Views
- Summerdale Elementary School Rated A-
- Granite Countertops
- 4-minute walk to Delano Manongs Park
About This Home
As of September 2018* 5 years new Luxury end unit town home. Bright and airy. Brand new flooring on ground and second floor * Highly desirable open floor plan. Living room in ground level with a powder room. Separate family room * Modern kitchen with Bosch stainless steel appliances and walk-in pantry with ample storage. Dual pane windows * Spacious master suite. Walk-in closet in all bedrooms. Dual sinks master bath * Two cars side by side garage. Indoor laundry room * Great Community features parks, playgrounds, low HOA includes water and trash, and highly recommended Summerdale Elementary School. Walking distance to Light Rail. Many retails and restaurants nearby * Easy commute to high tech firms including future Google and Amazon new San Jose campus, Apple coming, N. San Jose campus and future Bart Station
Townhouse Details
Home Type
- Townhome
Est. Annual Taxes
- $16,387
Year Built
- Built in 2013
Lot Details
- 923 Sq Ft Lot
- Grass Covered Lot
HOA Fees
- $257 Monthly HOA Fees
Parking
- 2 Car Garage
Home Design
- Contemporary Architecture
- Slab Foundation
- Tile Roof
Interior Spaces
- 1,809 Sq Ft Home
- 3-Story Property
- Double Pane Windows
- Separate Family Room
- Combination Dining and Living Room
- Neighborhood Views
Kitchen
- Gas Oven
- Range Hood
- Dishwasher
- Granite Countertops
- Disposal
Flooring
- Carpet
- Laminate
- Tile
Bedrooms and Bathrooms
- 3 Bedrooms
- Primary Bedroom Suite
- Walk-In Closet
- Bathroom on Main Level
- Granite Bathroom Countertops
- Dual Sinks
- Bathtub with Shower
- Walk-in Shower
Laundry
- Laundry Room
- Washer and Dryer
Additional Features
- Balcony
- Forced Air Heating and Cooling System
Listing and Financial Details
- Assessor Parcel Number 254-78-092
Community Details
Overview
- Association fees include electricity, garbage, insurance - common area, maintenance - exterior, management fee, roof, water
- Baton Rouge Owner's Association
- Greenbelt
Recreation
- Community Playground
Ownership History
Purchase Details
Home Financials for this Owner
Home Financials are based on the most recent Mortgage that was taken out on this home.Purchase Details
Home Financials for this Owner
Home Financials are based on the most recent Mortgage that was taken out on this home.Purchase Details
Home Financials for this Owner
Home Financials are based on the most recent Mortgage that was taken out on this home.Similar Homes in San Jose, CA
Home Values in the Area
Average Home Value in this Area
Purchase History
| Date | Buyer | Sale Price | Title Company |
|---|---|---|---|
| Zhang Xu | $1,100,000 | Chicago Title Co | |
| Limbachia Sneh | $750,000 | Fidelity National Title Co | |
| Tan Chee L | $549,000 | Chicago Title Company |
Mortgage History
| Date | Status | Borrower | Loan Amount |
|---|---|---|---|
| Open | Zhang Xu | $700,000 | |
| Closed | Zhang Xu | $740,000 | |
| Closed | Zhang Xu | $820,000 | |
| Closed | Zhang Xu | $825,000 | |
| Previous Owner | Limbachia Sneh | $600,000 | |
| Previous Owner | Limbachia Sneh | $600,000 | |
| Previous Owner | Tan Chee L | $81,700 | |
| Previous Owner | Tan Chee L | $438,000 |
Property History
| Date | Event | Price | Change | Sq Ft Price |
|---|---|---|---|---|
| 09/17/2018 09/17/18 | Sold | $1,100,000 | +12.2% | $608 / Sq Ft |
| 08/22/2018 08/22/18 | Pending | -- | -- | -- |
| 08/15/2018 08/15/18 | For Sale | $980,000 | +30.7% | $542 / Sq Ft |
| 07/17/2015 07/17/15 | Sold | $750,000 | +7.2% | $415 / Sq Ft |
| 05/29/2015 05/29/15 | Pending | -- | -- | -- |
| 05/20/2015 05/20/15 | For Sale | $699,950 | -- | $387 / Sq Ft |
Tax History Compared to Growth
Tax History
| Year | Tax Paid | Tax Assessment Tax Assessment Total Assessment is a certain percentage of the fair market value that is determined by local assessors to be the total taxable value of land and additions on the property. | Land | Improvement |
|---|---|---|---|---|
| 2024 | $16,387 | $1,203,006 | $601,503 | $601,503 |
| 2023 | $16,137 | $1,179,418 | $589,709 | $589,709 |
| 2022 | $14,730 | $1,050,800 | $525,400 | $525,400 |
| 2021 | $13,247 | $948,500 | $474,200 | $474,300 |
| 2020 | $12,676 | $925,000 | $462,500 | $462,500 |
| 2019 | $12,233 | $1,100,000 | $550,000 | $550,000 |
| 2018 | $10,683 | $780,300 | $390,150 | $390,150 |
| 2017 | $10,760 | $765,000 | $382,500 | $382,500 |
| 2016 | $10,316 | $750,000 | $375,000 | $375,000 |
| 2015 | $7,865 | $559,587 | $279,793 | $279,794 |
| 2014 | -- | $548,627 | $274,313 | $274,314 |
Agents Affiliated with this Home
-
Sophie Shen

Seller's Agent in 2018
Sophie Shen
SV Capital Group Inc.
(408) 799-2558
33 in this area
335 Total Sales
-

Buyer's Agent in 2018
Amy Hong
Legend Real Estate & Finance
(650) 526-8198
1 in this area
81 Total Sales
-
Gary Yip
G
Seller's Agent in 2015
Gary Yip
Bay One Realty & Financial Service Inc
(408) 946-0138
1 in this area
49 Total Sales
-
Kamini Patel

Buyer's Agent in 2015
Kamini Patel
Intero Real Estate Services
(510) 612-0358
87 Total Sales
Map
Source: MLSListings
MLS Number: ML81719073
APN: 254-78-092
- 2610 Baton Rouge Dr
- 2575 Easton Way Unit 87
- 2639 Gimelli Place Unit 130
- 776 Messina Gardens Ln Unit 2
- 2555 Gimelli Ct Unit 61
- 811 N Capitol Ave Unit 3
- 445 Giannotta Way Unit 445
- 766 Dragonfly Ct
- 762 Dragonfly Ct
- 777 Lava Way
- 744 Salt Lake Dr
- 2989 Betsy Way
- 2303 Meadowmont Dr
- 2324 Toiyabe Way
- 985 Harcot Ct
- 990 Harcot Ct
- 981 Harcot Ct
- 970 E Harcot Ct
- 453 Benefit Ct
- 1055 N Capitol Ave Unit 72
- 2605 Baton Rouge Dr Unit 3
- 2605 Baton Rouge Dr Unit 1
- 679 N Capitol Ave Unit 3
- 679 N Capitol Ave Unit 6
- 679 N Capitol Ave Unit 8
- 679 N Capitol Ave Unit 2
- 679 N Capitol Ave Unit 7
- 679 N Capitol Ave
- 679 N Capitol Ave Unit 4
- 679 N Capitol Ave Unit 1
- 2632 Baton Rouge Dr Unit 408
- 2611 Celadon Cir Unit 4
- 2611 Celadon Cir Unit 3
- 2611 Celadon Cir Unit 1
- 2656 Baton Rouge Dr
- 2634 Baton Rouge Dr
- 2658 Baton Rouge Dr
- 2636 Baton Rouge Dr
- 671 N Capitol Ave
- 675 Celadon Cir Unit 5
