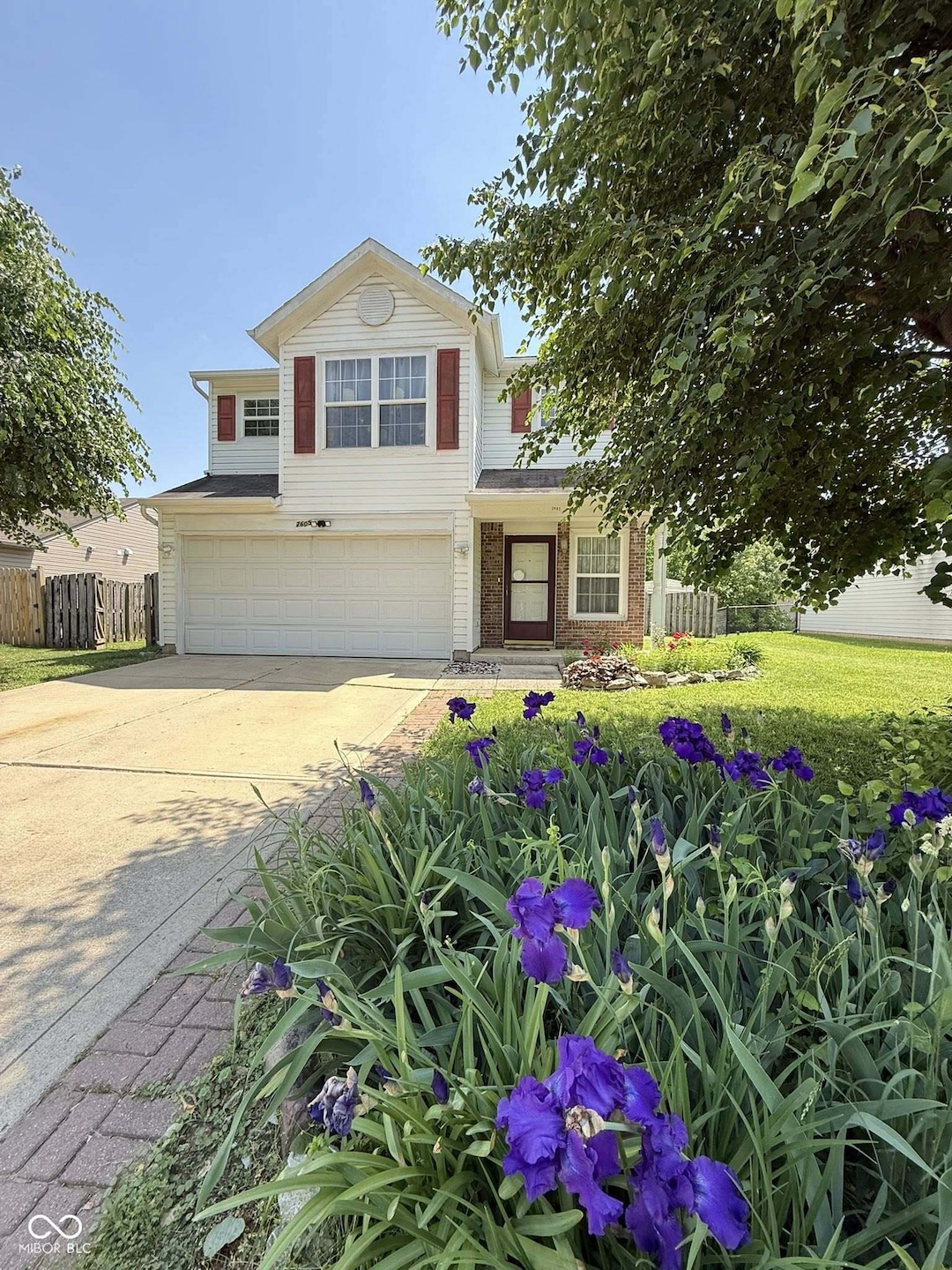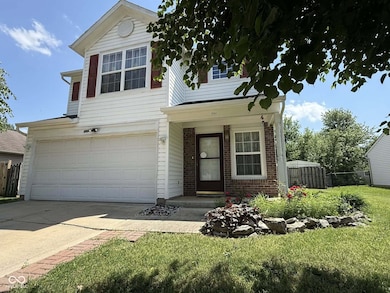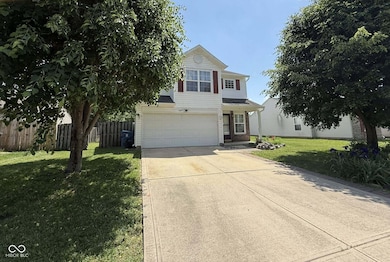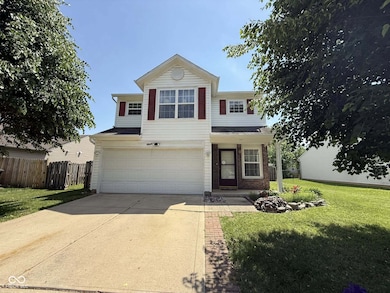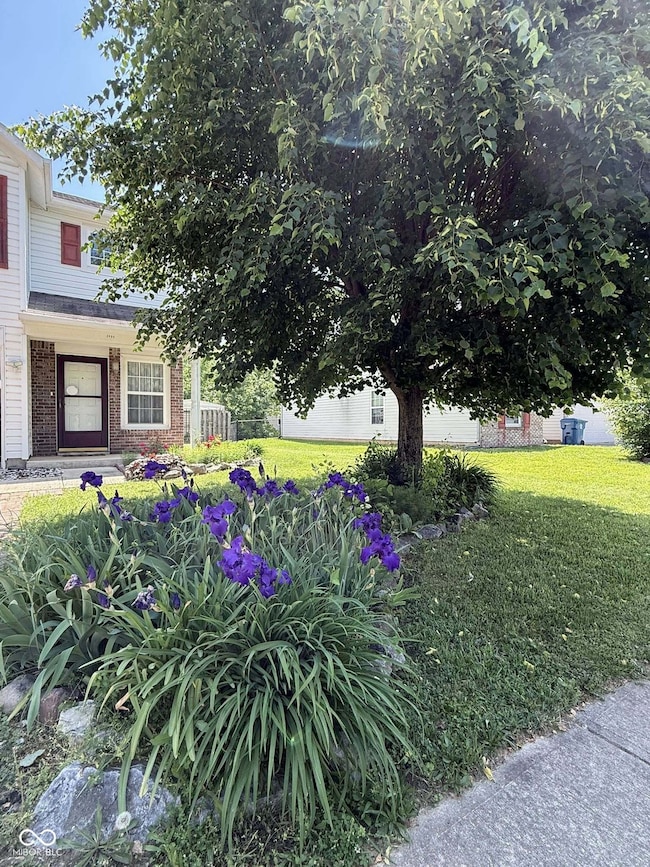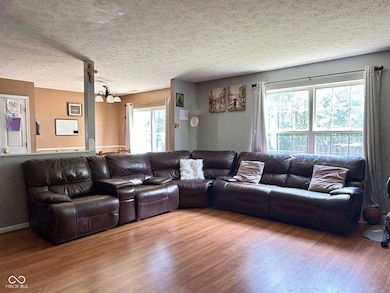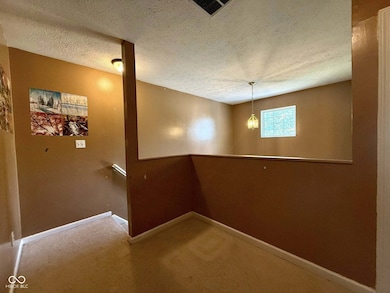2605 Bristlecone Dr Indianapolis, IN 46217
Southern Dunes NeighborhoodHighlights
- Vaulted Ceiling
- Traditional Architecture
- Covered patio or porch
- Perry Meridian Middle School Rated A-
- No HOA
- Thermal Windows
About This Home
Cedar park's 2 Story 1,825 SqFt home is now available for RENT. Home offers 3 Bedrooms, 2.5 baths, 2 car attached garage with fully fenced backyard, a large concrete patio, minibarn and payset in the backyard. Other features include spacious walk-in closets in all bedrooms, open concept floor plan in the main level, and a spacious livingroom. Move in date is starting July 1st. This home will be ready for new tenants with newly painted interiors, new carpet flooring in upstair rooms and a new Electric Oven/Range. Home has easy access to major highways and close to schools, shopping centers, park, library and recreational centers. Indy downtown and Greenwood is just a few minutes drive from home. A must see.
Listing Agent
Mang Tha Real Estate, LLC Brokerage Email: nguncer@yahoo.com License #RB14039226
Home Details
Home Type
- Single Family
Year Built
- Built in 2003
Parking
- 2 Car Attached Garage
Home Design
- Traditional Architecture
- Slab Foundation
- Vinyl Construction Material
Interior Spaces
- 2-Story Property
- Built-in Bookshelves
- Vaulted Ceiling
- Paddle Fans
- Thermal Windows
- Entrance Foyer
- Attic Access Panel
- Fire and Smoke Detector
- Laundry on upper level
Kitchen
- Eat-In Kitchen
- Electric Oven
- Built-In Microwave
- Dishwasher
- Disposal
Flooring
- Carpet
- Laminate
- Vinyl
Bedrooms and Bathrooms
- 3 Bedrooms
- Walk-In Closet
Utilities
- Forced Air Heating System
- Electric Water Heater
Additional Features
- Covered patio or porch
- 6,752 Sq Ft Lot
Listing and Financial Details
- Security Deposit $1,650
- Property Available on 7/1/25
- Tenant pays for all utilities, insurance, lawncare
- The owner pays for ho fee, insurance, taxes
- 12-Month Minimum Lease Term
- $50 Application Fee
- Legal Lot and Block 155 / 2
- Assessor Parcel Number 491409108067000500
Community Details
Overview
- No Home Owners Association
- Cedar Park Subdivision
Pet Policy
- Pets allowed on a case-by-case basis
- Pet Deposit $200
Map
Source: MIBOR Broker Listing Cooperative®
MLS Number: 22039420
APN: 49-14-09-108-067.000-500
- 2509 Bristlecone Dr
- 2629 Calabash Dr
- 2549 Black Antler Ct
- 6410 Avacado Dr
- 2716 Redland Ln
- 6316 Avacado Dr
- 2507 Redland Ln
- 6534 Redland Way
- 3119 Earlswood Ln
- 6817 Everbloom Ln
- 6903 Governors Pointe Blvd
- 6951 Governors Point Blvd
- 6651 Sonesta Dr
- 2623 Santaro Ct
- 7045 Gavin Dr
- 7042 Tyler Ln
- 2734 Mingo Ct
- 7202 Red Lake Ct
- 7218 Forrester Ln
- 7236 Wyatt Ln
