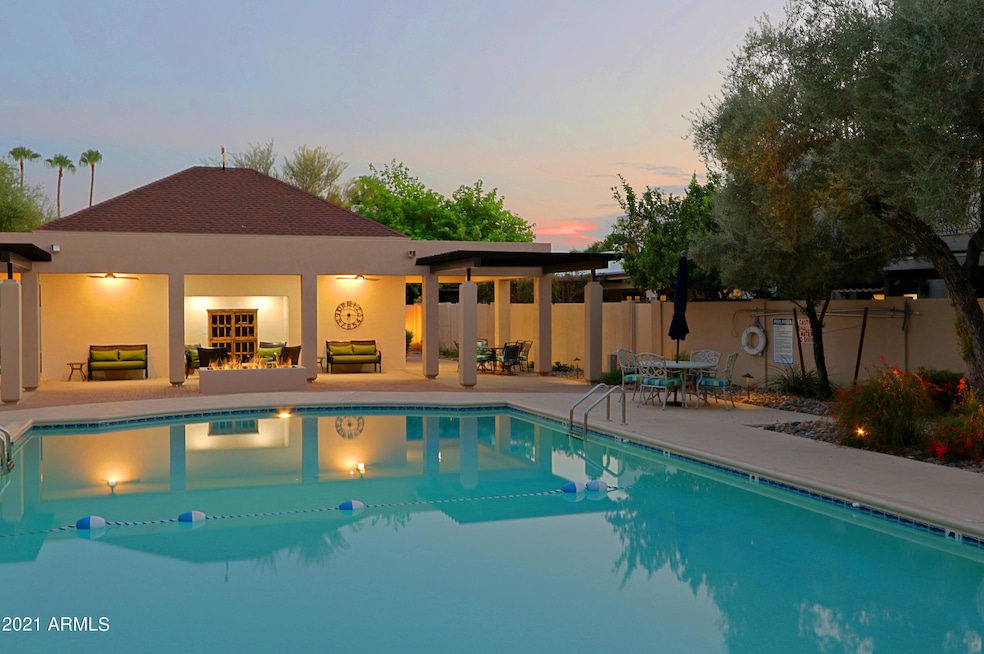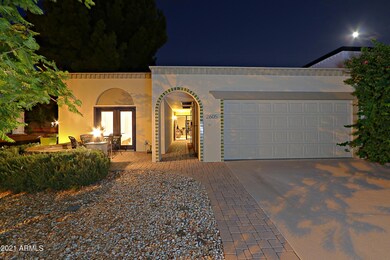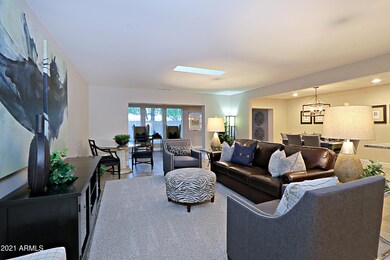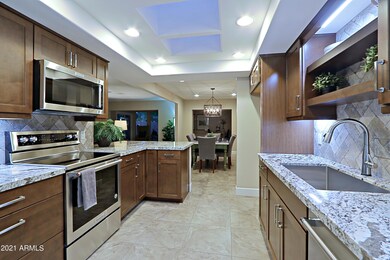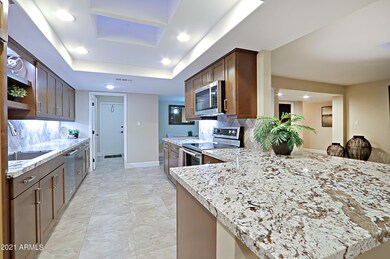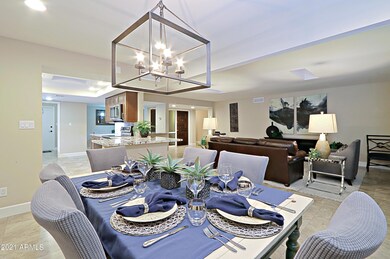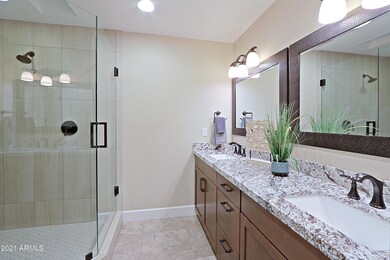
2605 E Beekman Place Phoenix, AZ 85016
Camelback East Village NeighborhoodHighlights
- Fitness Center
- Gated Community
- Clubhouse
- Phoenix Coding Academy Rated A
- Mountain View
- Santa Barbara Architecture
About This Home
As of November 2024Rare find in luxury Central Phoenix enclave Beekman Place, a work of renowned Phoenix builder, Dell Trailor. Enjoy proximity to the Camelback corridor, the Biltmore, downtown, the airport and major freeways while hidden away in the privacy and serenity of Beekman Place, a 27-home gated retreat at 24th St. and Osborn. A recent full remodel lets you relax and enjoy: open kitchen with stainless steel, stunning granite, and built-in wine fridge; lovely stone look porcelain tile flows throughout, accented by soft carpet in both bedrooms. Updated bathrooms, his and hers closets in the master and plenty of natural light through skylights and Arcadia doors . Single-level home has a 2-car garage, large bonus space and direct access to the amazing Beekman pool amenities
Last Agent to Sell the Property
ProAmerica Real Estate License #SA041562000 Listed on: 09/08/2021
Last Buyer's Agent
Berkshire Hathaway HomeServices Arizona Properties License #BR645444000

Townhouse Details
Home Type
- Townhome
Est. Annual Taxes
- $4,306
Year Built
- Built in 1965
Lot Details
- 5,449 Sq Ft Lot
- End Unit
- 1 Common Wall
- Private Streets
- Desert faces the front and back of the property
- Block Wall Fence
- Front and Back Yard Sprinklers
- Sprinklers on Timer
- Private Yard
Parking
- 2 Car Garage
- Garage Door Opener
Home Design
- Santa Barbara Architecture
- Foam Roof
- Block Exterior
- Stucco
Interior Spaces
- 2,082 Sq Ft Home
- 1-Story Property
- Wet Bar
- Ceiling Fan
- Mountain Views
Kitchen
- Eat-In Kitchen
- Breakfast Bar
- Gas Cooktop
- Dishwasher
- Granite Countertops
Flooring
- Stone
- Tile
Bedrooms and Bathrooms
- 2 Bedrooms
- Walk-In Closet
- 2 Bathrooms
- Dual Vanity Sinks in Primary Bathroom
Laundry
- Laundry in unit
- Dryer
- Washer
Schools
- Creighton Elementary School
- Phoenix Union Cyber High School
Utilities
- Refrigerated Cooling System
- Zoned Heating
- High Speed Internet
- Cable TV Available
Additional Features
- No Interior Steps
- Covered patio or porch
- Property is near a bus stop
Listing and Financial Details
- Tax Lot 11
- Assessor Parcel Number 119-13-135
Community Details
Overview
- Property has a Home Owners Association
- Steve Harris Treas Association, Phone Number (602) 300-4857
- Built by DEL TRAILOR
- Beekman Place Subdivision, All On 1 Level Floorplan
Amenities
- Clubhouse
- Recreation Room
Recreation
- Fitness Center
- Heated Community Pool
Security
- Gated Community
Ownership History
Purchase Details
Home Financials for this Owner
Home Financials are based on the most recent Mortgage that was taken out on this home.Purchase Details
Home Financials for this Owner
Home Financials are based on the most recent Mortgage that was taken out on this home.Purchase Details
Purchase Details
Purchase Details
Purchase Details
Home Financials for this Owner
Home Financials are based on the most recent Mortgage that was taken out on this home.Purchase Details
Home Financials for this Owner
Home Financials are based on the most recent Mortgage that was taken out on this home.Purchase Details
Home Financials for this Owner
Home Financials are based on the most recent Mortgage that was taken out on this home.Purchase Details
Home Financials for this Owner
Home Financials are based on the most recent Mortgage that was taken out on this home.Purchase Details
Home Financials for this Owner
Home Financials are based on the most recent Mortgage that was taken out on this home.Purchase Details
Home Financials for this Owner
Home Financials are based on the most recent Mortgage that was taken out on this home.Purchase Details
Home Financials for this Owner
Home Financials are based on the most recent Mortgage that was taken out on this home.Purchase Details
Home Financials for this Owner
Home Financials are based on the most recent Mortgage that was taken out on this home.Purchase Details
Purchase Details
Similar Homes in the area
Home Values in the Area
Average Home Value in this Area
Purchase History
| Date | Type | Sale Price | Title Company |
|---|---|---|---|
| Warranty Deed | $750,000 | Wfg National Title Insurance C | |
| Warranty Deed | $750,000 | Wfg National Title Insurance C | |
| Warranty Deed | $650,000 | First American Title Ins Co | |
| Quit Claim Deed | -- | None Available | |
| Cash Sale Deed | $76,000 | None Available | |
| Cash Sale Deed | $152,000 | Dhi Title Agency | |
| Interfamily Deed Transfer | -- | Real Estate Title Svcs Llc | |
| Warranty Deed | $276,000 | First Financial Title Agency | |
| Warranty Deed | $230,000 | Security Title Agency | |
| Warranty Deed | $187,500 | Security Title Agency | |
| Quit Claim Deed | -- | Security Title Agency | |
| Warranty Deed | $169,000 | Security Title Agency | |
| Interfamily Deed Transfer | -- | Security Title Agency | |
| Warranty Deed | $127,500 | Security Title Agency | |
| Cash Sale Deed | $122,000 | Security Title Agency | |
| Interfamily Deed Transfer | -- | -- |
Mortgage History
| Date | Status | Loan Amount | Loan Type |
|---|---|---|---|
| Open | $600,000 | New Conventional | |
| Closed | $600,000 | New Conventional | |
| Previous Owner | $673,400 | VA | |
| Previous Owner | $344,000 | New Conventional | |
| Previous Owner | $220,800 | New Conventional | |
| Previous Owner | $150,000 | New Conventional | |
| Previous Owner | $150,000 | New Conventional | |
| Previous Owner | $100,000 | Purchase Money Mortgage | |
| Closed | $55,200 | No Value Available |
Property History
| Date | Event | Price | Change | Sq Ft Price |
|---|---|---|---|---|
| 11/25/2024 11/25/24 | Sold | $750,000 | 0.0% | $360 / Sq Ft |
| 10/21/2024 10/21/24 | For Sale | $750,000 | +15.4% | $360 / Sq Ft |
| 11/04/2021 11/04/21 | Sold | $650,000 | 0.0% | $312 / Sq Ft |
| 09/08/2021 09/08/21 | For Sale | $650,000 | 0.0% | $312 / Sq Ft |
| 04/01/2015 04/01/15 | Rented | $1,850 | -2.6% | -- |
| 03/27/2015 03/27/15 | Under Contract | -- | -- | -- |
| 01/26/2015 01/26/15 | For Rent | $1,900 | 0.0% | -- |
| 07/31/2014 07/31/14 | Rented | $1,900 | -99.5% | -- |
| 06/25/2014 06/25/14 | Under Contract | -- | -- | -- |
| 04/24/2014 04/24/14 | Sold | $350,000 | 0.0% | $168 / Sq Ft |
| 04/22/2014 04/22/14 | For Rent | $1,900 | 0.0% | -- |
| 04/14/2014 04/14/14 | Pending | -- | -- | -- |
| 03/10/2014 03/10/14 | For Sale | $350,000 | -- | $168 / Sq Ft |
Tax History Compared to Growth
Tax History
| Year | Tax Paid | Tax Assessment Tax Assessment Total Assessment is a certain percentage of the fair market value that is determined by local assessors to be the total taxable value of land and additions on the property. | Land | Improvement |
|---|---|---|---|---|
| 2025 | $3,987 | $34,715 | -- | -- |
| 2024 | $3,961 | $33,062 | -- | -- |
| 2023 | $3,961 | $55,770 | $11,150 | $44,620 |
| 2022 | $3,792 | $44,100 | $8,820 | $35,280 |
| 2021 | $4,414 | $42,300 | $8,460 | $33,840 |
| 2020 | $4,306 | $41,510 | $8,300 | $33,210 |
| 2019 | $4,276 | $39,370 | $7,870 | $31,500 |
| 2018 | $4,188 | $37,010 | $7,400 | $29,610 |
| 2017 | $4,026 | $35,050 | $7,010 | $28,040 |
| 2016 | $3,870 | $30,450 | $6,090 | $24,360 |
| 2015 | $3,601 | $24,830 | $4,960 | $19,870 |
Agents Affiliated with this Home
-
D
Seller's Agent in 2024
Darla Williford
ProAmerica Real Estate
(602) 790-7157
9 in this area
21 Total Sales
-
S
Seller's Agent in 2021
Susan Frano
ProAmerica Real Estate
(602) 616-4059
8 in this area
24 Total Sales
-

Buyer's Agent in 2021
Devon Heckel
Berkshire Hathaway HomeServices Arizona Properties
(602) 318-9544
2 in this area
8 Total Sales
Map
Source: Arizona Regional Multiple Listing Service (ARMLS)
MLS Number: 6290661
APN: 119-13-135
- 2518 E Osborn Rd
- 2518 E Flower St
- 3115 N 26th St
- 3241 N 27th Place
- 2336 E Flower St
- 2325 E Osborn Rd
- 2318 E Flower St
- 2803 E Sherran Ln
- 2434 E Pinchot Ave
- 2531 E Indianola Ave
- 2511 E Pinchot Ave
- 2301 E Osborn Rd
- 3623 N 27th Way
- 2818 E Clarendon Ave
- 2902 E Avalon Dr
- 2915 E Sherran Ln
- 3821 N 28th St
- 2921 E Cheery Lynn Rd
- 2625 E Indian School Rd Unit 115
- 2625 E Indian School Rd Unit 206
