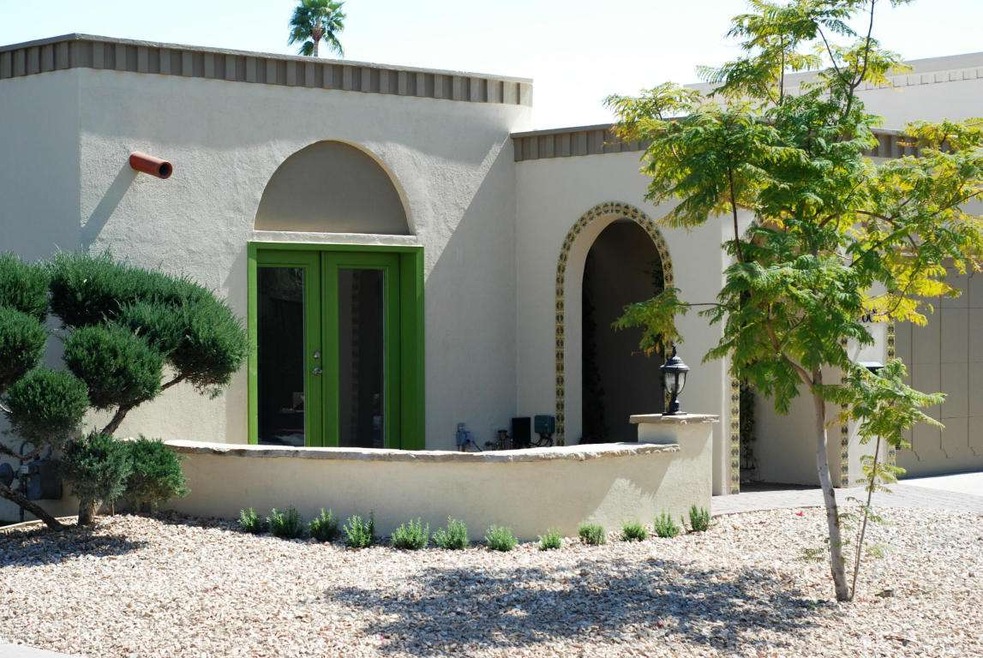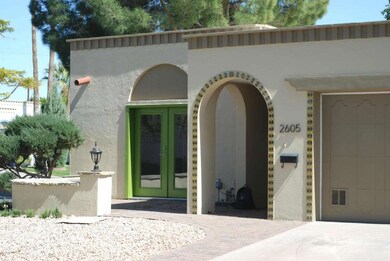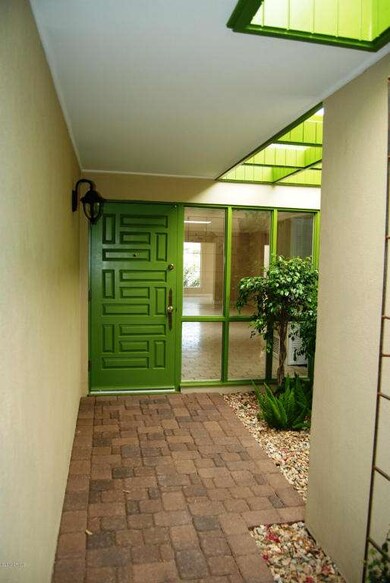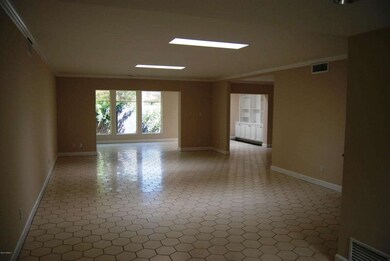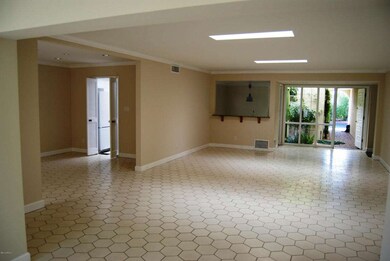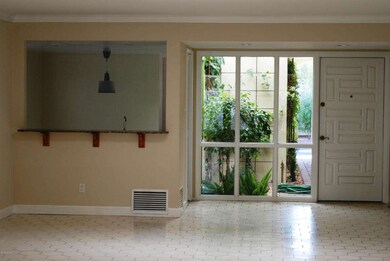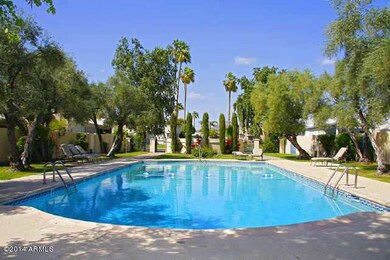
2605 E Beekman Place Phoenix, AZ 85016
Camelback East Village NeighborhoodAbout This Home
As of November 2024WOW WHAT A WONDERFUL SUBDIVISION TO LIVE IN. CLOSE TO DOWNTOWN, BILTMORE - 24TH AND CAMELBACK SHOPS... FAB LOCATION - BACKS TO THE COMMUNITY POOL. ONLY 27 UNITS IN COMPLEX AND THIS IS THE ONLY ONE FOR SALE AT THIS TIME. BEAUTIFUL SINGLE LEVEL PATIO HM W/ UPDATED KITCHEN/ BATHS. NO CARPET. ALL STONE/TILE FLOORING T-OUT. GRANITE COUNTERS, OPEN KITCHEN TO LIVING AREA. VERY LARGE LIVING ROOM/DINING RM/ BREAKFAST RM, AND BREAKFAST BAR AREA. also has a great office just off the living/dining room. Lots of built-ins.
THIS TOWNHOME HAS IT ALL...now vacant and on LB
Last Agent to Sell the Property
ProAmerica Real Estate License #SA041562000 Listed on: 03/10/2014
Townhouse Details
Home Type
Townhome
Est. Annual Taxes
$3,987
Year Built
1965
Lot Details
0
HOA Fees
$188 per month
Parking
2
Listing Details
- Cross Street: 24th St. & Osborn
- Legal Info Range: 3E
- Property Type: Residential
- Ownership: Fee Simple
- HOA #2: N
- Association Fees Land Lease Fee: N
- Recreation Center Fee 2: N
- Recreation Center Fee: N
- Total Monthly Fee Equivalent: 188.0
- Basement: N
- Parking Spaces Slab Parking Spaces: 2.0
- Parking Spaces Total Covered Spaces: 2.0
- Separate Den Office Sep Den Office: Y
- Year Built: 1965
- Tax Year: 2013
- Directions: EAST ON OSBORN FROM 24TH STREET. BEEKMAN ON SOUTH SIDE OF STREET AT 26TH ST AND OSBORN - GATED
- Master Model: All on 1 LEVEL
- Property Sub Type: Townhouse
- Horses: No
- Lot Size Acres: 0.13
- Subdivision Name: Beekman Place
- Architectural Style: Santa Barbara/Tuscan
- Efficiency: Multi-Zones
- Property Attached Yn: Yes
- ResoBuildingAreaSource: Assessor
- Association Fees:HOA Fee2: 188.0
- Dining Area:Breakfast Bar: Yes
- Cooling:Ceiling Fan(s): Yes
- Technology:Cable TV Avail: Yes
- Technology:High Speed Internet Available: Yes
- Special Features: None
Interior Features
- Flooring: Stone, Tile
- Basement YN: No
- Spa Features: None
- Possible Bedrooms: 4
- Total Bedrooms: 2
- Fireplace Features: None
- Fireplace: No
- Interior Amenities: Eat-in Kitchen, Breakfast Bar, No Interior Steps, Wet Bar, Pantry, 3/4 Bath Master Bdrm, Double Vanity, High Speed Internet, Granite Counters
- Living Area: 2083.0
- Stories: 1
- Fireplace:No Fireplace: Yes
- Community Features:ClubhouseRec Room: Yes
- Community Features:Community Pool: Yes
- Kitchen Features:RangeOven Elec: Yes
- Community Features:Gated Community2: Yes
- Kitchen Features:Granite Countertops: Yes
- Master Bathroom:Double Sinks: Yes
- Community Features:Workout Facility: Yes
- Kitchen Features Pantry: Yes
- Community Features:Near Bus Stop: Yes
- Kitchen Features:Cook Top Gas: Yes
- Other Rooms:Library-Blt-in Bkcse: Yes
- KitchenFeatures:Refrigerator: Yes
Exterior Features
- Fencing: Block
- Exterior Features: Covered Patio(s), Patio, Private Street(s), Private Yard
- Lot Features: Sprinklers In Rear, Sprinklers In Front, Corner Lot, Desert Back, Desert Front, Gravel/Stone Front, Gravel/Stone Back, Auto Timer H2O Front, Auto Timer H2O Back
- Pool Features: None
- Pool Private: No
- View: Mountain(s)
- Disclosures: Agency Discl Req, Seller Discl Avail
- Common Walls: 1 Common Wall, End Unit
- Construction Type: Painted, Stucco, Block
- Roof: Foam
- Construction:Block: Yes
- Exterior Features:Covered Patio(s): Yes
- Exterior Features:Patio: Yes
- Exterior Features:Pvt Yrd(s)Crtyrd(s): Yes
- Exterior Features:Private Street(s): Yes
Garage/Parking
- Total Covered Spaces: 2.0
- Parking Features: Electric Door Opener
- Attached Garage: No
- Garage Spaces: 2.0
- Open Parking Spaces: 2.0
- Parking Features:Electric Door Opener: Yes
Utilities
- Cooling: Refrigeration, Ceiling Fan(s)
- Heating: Electric
- Water Source: City Water
- Heating:Electric: Yes
Condo/Co-op/Association
- Community Features: Gated Community, Community Pool, Near Bus Stop, Clubhouse, Fitness Center
- Amenities: Rental OK (See Rmks), Self Managed
- Association Fee: 188.0
- Association Fee Frequency: Monthly
- Association Name: Beekman Place HOA
- Phone: 602-616-4059
- Association: Yes
Association/Amenities
- Association Fees:HOA YN2: Y
- Association Fees:HOA Transfer Fee2: 200.0
- Association Fees:HOA Paid Frequency: Monthly
- Association Fees:HOA Name4: Beekman Place HOA
- Association Fees:HOA Telephone4: 602-616-4059
- Association Fees:PAD Fee YN2: N
- Association Fees:Cap ImprovementImpact Fee _percent_: $
- Association Fee Incl:Common Area Maint3: Yes
- Association Fees:HOA Management Company: SUSAN FRANO TREAS
- Association Fees:Cap ImprovementImpact Fee 2 _percent_: $
- Association Fee Incl:Street Maint: Yes
Fee Information
- Association Fee Includes: Maintenance Grounds, Street Maint
Schools
- Elementary School: Creighton Elementary School
- High School: Phoenix Union Cyber High School
- Junior High Dist: Phoenix Union High School District
- Middle Or Junior School: Creighton Elementary School
Lot Info
- Land Lease: No
- Lot Size Sq Ft: 5449.0
- Parcel #: 119-13-135
- ResoLotSizeUnits: SquareFeet
Building Info
- Builder Name: DEL TRAILOR
Tax Info
- Tax Annual Amount: 2632.0
- Tax Book Number: 119.00
- Tax Lot: 11
- Tax Map Number: 13.00
Ownership History
Purchase Details
Home Financials for this Owner
Home Financials are based on the most recent Mortgage that was taken out on this home.Purchase Details
Home Financials for this Owner
Home Financials are based on the most recent Mortgage that was taken out on this home.Purchase Details
Purchase Details
Purchase Details
Purchase Details
Home Financials for this Owner
Home Financials are based on the most recent Mortgage that was taken out on this home.Purchase Details
Home Financials for this Owner
Home Financials are based on the most recent Mortgage that was taken out on this home.Purchase Details
Home Financials for this Owner
Home Financials are based on the most recent Mortgage that was taken out on this home.Purchase Details
Home Financials for this Owner
Home Financials are based on the most recent Mortgage that was taken out on this home.Purchase Details
Home Financials for this Owner
Home Financials are based on the most recent Mortgage that was taken out on this home.Purchase Details
Home Financials for this Owner
Home Financials are based on the most recent Mortgage that was taken out on this home.Purchase Details
Home Financials for this Owner
Home Financials are based on the most recent Mortgage that was taken out on this home.Purchase Details
Home Financials for this Owner
Home Financials are based on the most recent Mortgage that was taken out on this home.Purchase Details
Purchase Details
Similar Homes in Phoenix, AZ
Home Values in the Area
Average Home Value in this Area
Purchase History
| Date | Type | Sale Price | Title Company |
|---|---|---|---|
| Warranty Deed | $750,000 | Wfg National Title Insurance C | |
| Warranty Deed | $750,000 | Wfg National Title Insurance C | |
| Warranty Deed | $650,000 | First American Title Ins Co | |
| Quit Claim Deed | -- | None Available | |
| Cash Sale Deed | $76,000 | None Available | |
| Cash Sale Deed | $152,000 | Dhi Title Agency | |
| Interfamily Deed Transfer | -- | Real Estate Title Svcs Llc | |
| Warranty Deed | $276,000 | First Financial Title Agency | |
| Warranty Deed | $230,000 | Security Title Agency | |
| Warranty Deed | $187,500 | Security Title Agency | |
| Quit Claim Deed | -- | Security Title Agency | |
| Warranty Deed | $169,000 | Security Title Agency | |
| Interfamily Deed Transfer | -- | Security Title Agency | |
| Warranty Deed | $127,500 | Security Title Agency | |
| Cash Sale Deed | $122,000 | Security Title Agency | |
| Interfamily Deed Transfer | -- | -- |
Mortgage History
| Date | Status | Loan Amount | Loan Type |
|---|---|---|---|
| Open | $600,000 | New Conventional | |
| Closed | $600,000 | New Conventional | |
| Previous Owner | $673,400 | VA | |
| Previous Owner | $344,000 | New Conventional | |
| Previous Owner | $220,800 | New Conventional | |
| Previous Owner | $150,000 | New Conventional | |
| Previous Owner | $150,000 | New Conventional | |
| Previous Owner | $100,000 | Purchase Money Mortgage | |
| Closed | $55,200 | No Value Available |
Property History
| Date | Event | Price | Change | Sq Ft Price |
|---|---|---|---|---|
| 11/25/2024 11/25/24 | Sold | $750,000 | 0.0% | $360 / Sq Ft |
| 10/21/2024 10/21/24 | For Sale | $750,000 | +15.4% | $360 / Sq Ft |
| 11/04/2021 11/04/21 | Sold | $650,000 | 0.0% | $312 / Sq Ft |
| 09/08/2021 09/08/21 | For Sale | $650,000 | 0.0% | $312 / Sq Ft |
| 04/01/2015 04/01/15 | Rented | $1,850 | -2.6% | -- |
| 03/27/2015 03/27/15 | Under Contract | -- | -- | -- |
| 01/26/2015 01/26/15 | For Rent | $1,900 | 0.0% | -- |
| 07/31/2014 07/31/14 | Rented | $1,900 | -99.5% | -- |
| 06/25/2014 06/25/14 | Under Contract | -- | -- | -- |
| 04/24/2014 04/24/14 | Sold | $350,000 | 0.0% | $168 / Sq Ft |
| 04/22/2014 04/22/14 | For Rent | $1,900 | 0.0% | -- |
| 04/14/2014 04/14/14 | Pending | -- | -- | -- |
| 03/10/2014 03/10/14 | For Sale | $350,000 | -- | $168 / Sq Ft |
Tax History Compared to Growth
Tax History
| Year | Tax Paid | Tax Assessment Tax Assessment Total Assessment is a certain percentage of the fair market value that is determined by local assessors to be the total taxable value of land and additions on the property. | Land | Improvement |
|---|---|---|---|---|
| 2025 | $3,987 | $34,715 | -- | -- |
| 2024 | $3,961 | $33,062 | -- | -- |
| 2023 | $3,961 | $55,770 | $11,150 | $44,620 |
| 2022 | $3,792 | $44,100 | $8,820 | $35,280 |
| 2021 | $4,414 | $42,300 | $8,460 | $33,840 |
| 2020 | $4,306 | $41,510 | $8,300 | $33,210 |
| 2019 | $4,276 | $39,370 | $7,870 | $31,500 |
| 2018 | $4,188 | $37,010 | $7,400 | $29,610 |
| 2017 | $4,026 | $35,050 | $7,010 | $28,040 |
| 2016 | $3,870 | $30,450 | $6,090 | $24,360 |
| 2015 | $3,601 | $24,830 | $4,960 | $19,870 |
Agents Affiliated with this Home
-
D
Seller's Agent in 2024
Darla Williford
ProAmerica Real Estate
(602) 790-7157
9 in this area
21 Total Sales
-
S
Seller's Agent in 2021
Susan Frano
ProAmerica Real Estate
(602) 616-4059
8 in this area
24 Total Sales
-

Buyer's Agent in 2021
Devon Heckel
Berkshire Hathaway HomeServices Arizona Properties
(602) 318-9544
2 in this area
8 Total Sales
Map
Source: Arizona Regional Multiple Listing Service (ARMLS)
MLS Number: 5082152
APN: 119-13-135
- 2518 E Osborn Rd
- 2518 E Flower St
- 3115 N 26th St
- 3241 N 27th Place
- 2336 E Flower St
- 2325 E Osborn Rd
- 2318 E Flower St
- 2803 E Sherran Ln
- 2434 E Pinchot Ave
- 2531 E Indianola Ave
- 2511 E Pinchot Ave
- 2301 E Osborn Rd
- 3623 N 27th Way
- 2818 E Clarendon Ave
- 2902 E Avalon Dr
- 2915 E Sherran Ln
- 3821 N 28th St
- 2921 E Cheery Lynn Rd
- 2625 E Indian School Rd Unit 115
- 2625 E Indian School Rd Unit 206
