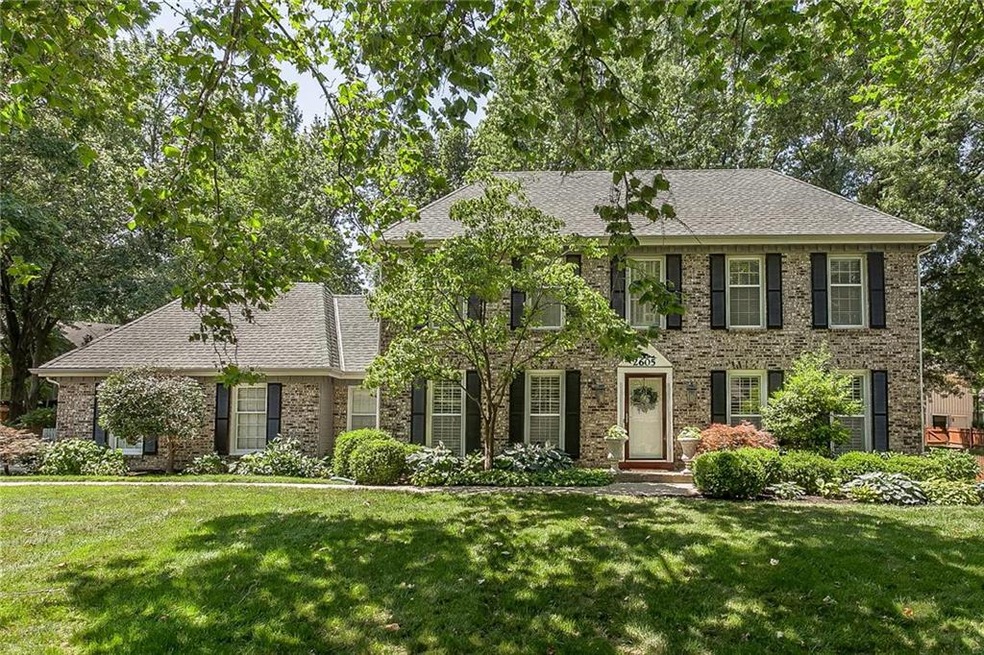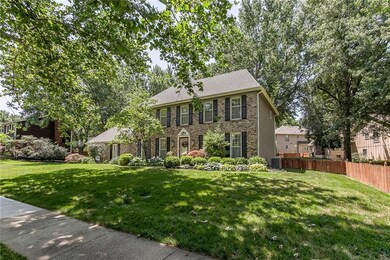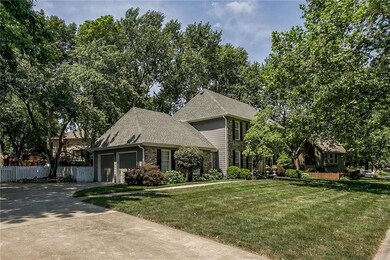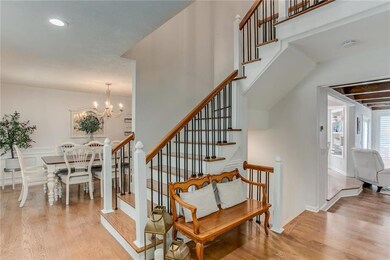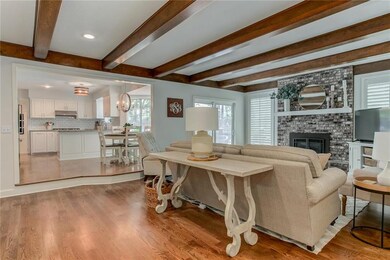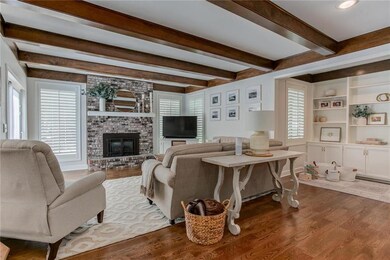
2605 W 120th Terrace Leawood, KS 66209
Estimated Value: $636,000 - $707,872
Highlights
- In Ground Pool
- Custom Closet System
- Deck
- Leawood Elementary School Rated A
- Colonial Architecture
- Family Room with Fireplace
About This Home
As of July 2020Breathtakingly beautiful home on one of the most gorgeous oversized lots. The entire home was professionally remodeled with today's light and bright designs! So many updates and upgrades. Knock down ceilings, wrought iron balusters, wood steps, first floor is all wood, added can lighting & all light fixtures & fans. Kitchen was completely remodeled and offers built in oven, gas cook top, pantry with roll outs, granite, subway tile, all appliances new 3 years ago. Beautiful wet bar. Oasis living in you own backyard.
Last Agent to Sell the Property
Kansas City Regional Homes Inc License #BR00047450 Listed on: 06/19/2020
Home Details
Home Type
- Single Family
Est. Annual Taxes
- $5,946
Year Built
- Built in 1977
Lot Details
- Wood Fence
- Aluminum or Metal Fence
- Many Trees
HOA Fees
- $30 Monthly HOA Fees
Parking
- 2 Car Attached Garage
- Side Facing Garage
Home Design
- Colonial Architecture
- Traditional Architecture
- Brick Frame
- Composition Roof
Interior Spaces
- Wet Bar: Built-in Features, Ceramic Tiles, Shades/Blinds, Quartz Counter, Linoleum, Shower Only, Granite Counters, Shower Over Tub, Double Vanity, All Window Coverings, Carpet, Ceiling Fan(s), Fireplace, Walk-In Closet(s), Hardwood, Plantation Shutters, Wood Floor
- Built-In Features: Built-in Features, Ceramic Tiles, Shades/Blinds, Quartz Counter, Linoleum, Shower Only, Granite Counters, Shower Over Tub, Double Vanity, All Window Coverings, Carpet, Ceiling Fan(s), Fireplace, Walk-In Closet(s), Hardwood, Plantation Shutters, Wood Floor
- Vaulted Ceiling
- Ceiling Fan: Built-in Features, Ceramic Tiles, Shades/Blinds, Quartz Counter, Linoleum, Shower Only, Granite Counters, Shower Over Tub, Double Vanity, All Window Coverings, Carpet, Ceiling Fan(s), Fireplace, Walk-In Closet(s), Hardwood, Plantation Shutters, Wood Floor
- Skylights
- Fireplace With Gas Starter
- Shades
- Plantation Shutters
- Drapes & Rods
- Family Room with Fireplace
- 2 Fireplaces
- Great Room
- Separate Formal Living Room
- Formal Dining Room
- Recreation Room
- Attic Fan
- Laundry Room
Kitchen
- Eat-In Kitchen
- Cooktop
- Granite Countertops
- Laminate Countertops
Flooring
- Wood
- Wall to Wall Carpet
- Linoleum
- Laminate
- Stone
- Ceramic Tile
- Luxury Vinyl Plank Tile
- Luxury Vinyl Tile
Bedrooms and Bathrooms
- 4 Bedrooms
- Custom Closet System
- Cedar Closet: Built-in Features, Ceramic Tiles, Shades/Blinds, Quartz Counter, Linoleum, Shower Only, Granite Counters, Shower Over Tub, Double Vanity, All Window Coverings, Carpet, Ceiling Fan(s), Fireplace, Walk-In Closet(s), Hardwood, Plantation Shutters, Wood Floor
- Walk-In Closet: Built-in Features, Ceramic Tiles, Shades/Blinds, Quartz Counter, Linoleum, Shower Only, Granite Counters, Shower Over Tub, Double Vanity, All Window Coverings, Carpet, Ceiling Fan(s), Fireplace, Walk-In Closet(s), Hardwood, Plantation Shutters, Wood Floor
- Double Vanity
- Bathtub with Shower
Finished Basement
- Basement Fills Entire Space Under The House
- Sump Pump
- Sub-Basement: Laundry
Outdoor Features
- In Ground Pool
- Deck
- Enclosed patio or porch
Schools
- Leawood Elementary School
- Blue Valley North High School
Additional Features
- City Lot
- Forced Air Heating and Cooling System
Community Details
- Association fees include curbside recycling, trash pick up
- Verona Gardens Subdivision
Listing and Financial Details
- Exclusions: see s/d
- Assessor Parcel Number HP99000008 0008
Ownership History
Purchase Details
Home Financials for this Owner
Home Financials are based on the most recent Mortgage that was taken out on this home.Purchase Details
Home Financials for this Owner
Home Financials are based on the most recent Mortgage that was taken out on this home.Purchase Details
Home Financials for this Owner
Home Financials are based on the most recent Mortgage that was taken out on this home.Similar Homes in the area
Home Values in the Area
Average Home Value in this Area
Purchase History
| Date | Buyer | Sale Price | Title Company |
|---|---|---|---|
| Watkins Andrew J | -- | Continental Title Company | |
| Beermann Kenneth K | -- | Kansas City Title | |
| Mcclure Michael Lynn | -- | Chicago Title Insurance Comp |
Mortgage History
| Date | Status | Borrower | Loan Amount |
|---|---|---|---|
| Open | Watkins Andrew J | $530,000 | |
| Previous Owner | Smith Gregory J | $313,600 | |
| Previous Owner | Beermann Virda L | $155,000 | |
| Previous Owner | Beermann Kenneth K | $269,800 | |
| Previous Owner | Beermann Kenneth K | $285,000 | |
| Previous Owner | Mcclure Michael Lynn | $244,000 |
Property History
| Date | Event | Price | Change | Sq Ft Price |
|---|---|---|---|---|
| 07/30/2020 07/30/20 | Sold | -- | -- | -- |
| 06/29/2020 06/29/20 | Pending | -- | -- | -- |
| 06/28/2020 06/28/20 | Price Changed | $530,000 | -1.8% | $151 / Sq Ft |
| 06/19/2020 06/19/20 | For Sale | $539,900 | -- | $154 / Sq Ft |
Tax History Compared to Growth
Tax History
| Year | Tax Paid | Tax Assessment Tax Assessment Total Assessment is a certain percentage of the fair market value that is determined by local assessors to be the total taxable value of land and additions on the property. | Land | Improvement |
|---|---|---|---|---|
| 2024 | $8,600 | $69,598 | $12,581 | $57,017 |
| 2023 | $7,288 | $64,665 | $12,581 | $52,084 |
| 2022 | $7,233 | $62,790 | $12,581 | $50,209 |
| 2021 | $7,356 | $60,950 | $11,437 | $49,513 |
| 2020 | $5,929 | $48,208 | $10,390 | $37,818 |
| 2019 | $5,946 | $47,483 | $10,390 | $37,093 |
| 2018 | $5,747 | $45,080 | $9,444 | $35,636 |
| 2017 | $4,750 | $36,696 | $7,867 | $28,829 |
| 2016 | $4,323 | $33,465 | $6,556 | $26,909 |
| 2015 | $4,246 | $32,476 | $6,556 | $25,920 |
| 2013 | -- | $31,441 | $6,556 | $24,885 |
Agents Affiliated with this Home
-
Denise Smith
D
Seller's Agent in 2020
Denise Smith
Kansas City Regional Homes Inc
(913) 579-3685
1 in this area
17 Total Sales
-
Sara Stucker

Buyer's Agent in 2020
Sara Stucker
ReeceNichols-KCN
(816) 694-9992
1 in this area
262 Total Sales
Map
Source: Heartland MLS
MLS Number: 2226724
APN: HP99000008-0008
- 12000 Windsor Dr
- 2121 W 120th St
- 2116 W 120th Terrace
- 11712 Brookwood Ave
- 11912 Ensley Ln
- 12012 Ensley Ln
- 12000 Overbrook Rd
- 12211 Sagamore Rd
- 12109 Overbrook Ct
- 2005 W 120th Terrace
- 11916 Cherokee Ln
- 2204 W 123rd Terrace
- 2405 W 123rd Terrace
- 11916 Wenonga Ln
- 2135 W 116th St
- 12313 Pembroke Ln
- 12417 Sagamore Rd
- 11700 Canterbury Ct
- 11530 Cambridge Rd
- 12428 Cambridge Cir
- 2605 W 120th Terrace
- 12005 Norwood Rd
- 2601 W 120th Terrace
- 12001 Norwood Rd
- 12009 Norwood Rd
- 2604 W 120th Place
- 2600 W 120th Terrace
- 2604 W 120th Terrace
- 2600 W 120th Place
- 2504 W 120th Terrace
- 2700 W 120th Terrace
- 2500 W 120th Place
- 12004 Norwood Rd
- 12008 Norwood Rd
- 11912 Belinder Rd
- 2500 W 120th Terrace
- 11916 Belinder Rd
- 2704 W 120th Terrace
- 12000 Norwood Rd
- 11908 Belinder Rd
