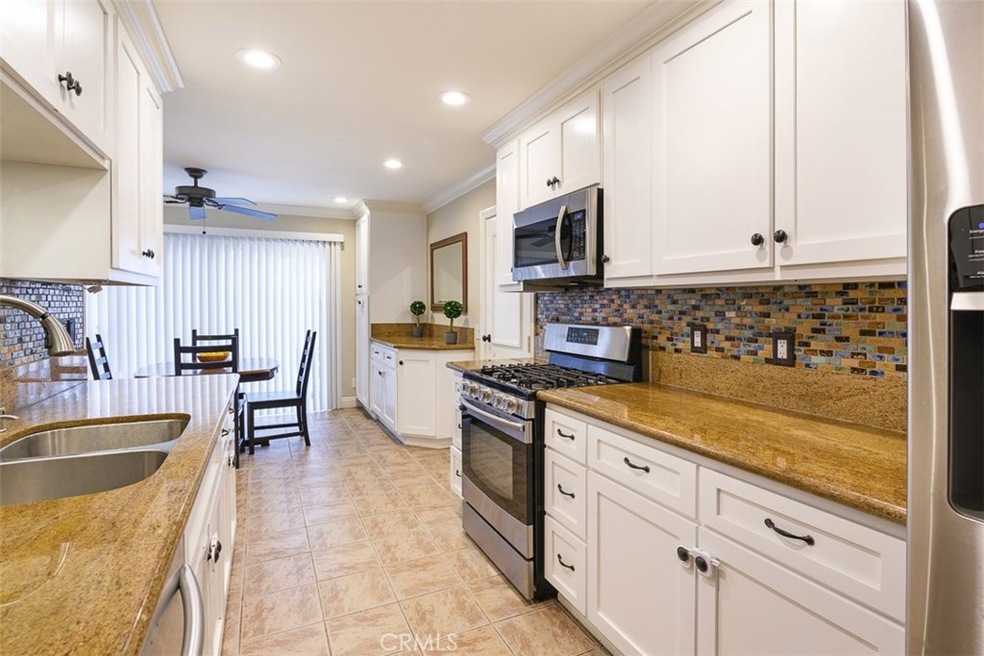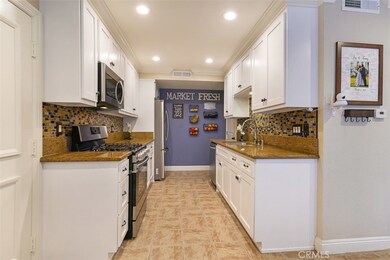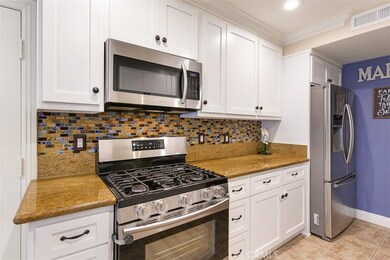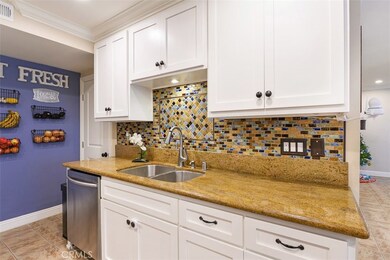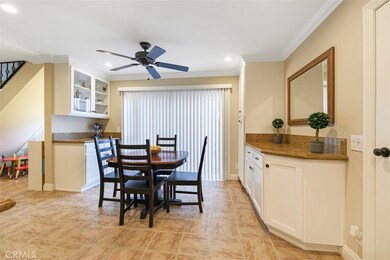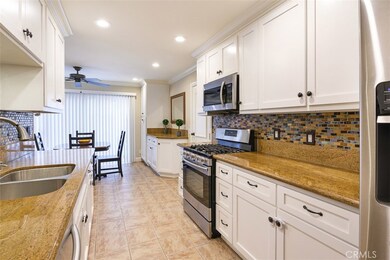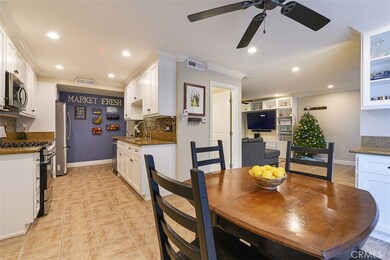26053 Via Pera Unit B2 Mission Viejo, CA 92691
Highlights
- All Bedrooms Downstairs
- Updated Kitchen
- Mountain View
- Mission Viejo High School Rated A
- Open Floorplan
- Granite Countertops
About This Home
As of January 2019This Upgraded townhouse is, light, bright, and airy! The several upgrades include, new bathroom fixtures, new windows, new a/c, new heater, granite counters, handmade porcelain mosaic tile back splash, stainless steel appliances, white cabinetry with ample storage and new interior doors. Spacious breakfast nook offers a sliding door to your private patio ideal for entertaining. This floor plan offers a nice size family room with all the bedrooms upstairs each generous in size, the master bedroom has a spacious walk-in closet with built ins. If thats not enough all bedrooms have ceiling fans, and crown molding. There is one conveniently attached over sized garage with epoxy floors and washer/dryer hook ups along with plenty of storage. Living in this community you will enjoy all the amenities that Mission Viejo lake has to offer: swimming, boating, and year round activities. Low tax rate and no mello roos! Don't miss out, shop fast!
Townhouse Details
Home Type
- Townhome
Est. Annual Taxes
- $4,761
Year Built
- Built in 1972 | Remodeled
Lot Details
- Two or More Common Walls
- Wood Fence
- Density is 2-5 Units/Acre
HOA Fees
Parking
- 1 Car Direct Access Garage
- 1 Open Parking Space
- Parking Available
- Single Garage Door
- Garage Door Opener
Home Design
- Stucco
Interior Spaces
- 1,158 Sq Ft Home
- 2-Story Property
- Open Floorplan
- Crown Molding
- Ceiling Fan
- Blinds
- Sliding Doors
- Entryway
- Family Room Off Kitchen
- Mountain Views
Kitchen
- Galley Kitchen
- Updated Kitchen
- Breakfast Area or Nook
- Microwave
- Dishwasher
- Granite Countertops
- Disposal
Flooring
- Carpet
- Tile
Bedrooms and Bathrooms
- 3 Bedrooms
- All Bedrooms Down
- Walk-In Closet
- Upgraded Bathroom
- Granite Bathroom Countertops
- Bathtub with Shower
Laundry
- Laundry Room
- Laundry in Garage
Home Security
Accessible Home Design
- Accessible Parking
Outdoor Features
- Enclosed patio or porch
- Exterior Lighting
Utilities
- Central Heating and Cooling System
- Septic Type Unknown
Listing and Financial Details
- Tax Lot 1
- Tax Tract Number 7337
- Assessor Parcel Number 93265074
Community Details
Overview
- 424 Units
- Aliso Villas Association, Phone Number (949) 429-5831
- Mission Viejo Lake Association
Amenities
- Community Barbecue Grill
- Picnic Area
Recreation
- Community Playground
- Community Pool
Security
- Carbon Monoxide Detectors
- Fire and Smoke Detector
Ownership History
Purchase Details
Purchase Details
Home Financials for this Owner
Home Financials are based on the most recent Mortgage that was taken out on this home.Purchase Details
Home Financials for this Owner
Home Financials are based on the most recent Mortgage that was taken out on this home.Purchase Details
Map
Home Values in the Area
Average Home Value in this Area
Purchase History
| Date | Type | Sale Price | Title Company |
|---|---|---|---|
| Grant Deed | -- | None Listed On Document | |
| Grant Deed | $422,000 | Ticor Title | |
| Grant Deed | $355,000 | Lawyers Title Insurance Corp | |
| Grant Deed | -- | California Counties Title Co |
Mortgage History
| Date | Status | Loan Amount | Loan Type |
|---|---|---|---|
| Previous Owner | $264,000 | New Conventional | |
| Previous Owner | $268,000 | New Conventional | |
| Previous Owner | $371,896 | FHA | |
| Previous Owner | $332,000 | New Conventional | |
| Previous Owner | $343,660 | FHA | |
| Previous Owner | $60,000 | Credit Line Revolving | |
| Previous Owner | $130,000 | Unknown | |
| Previous Owner | $110,300 | Unknown |
Property History
| Date | Event | Price | Change | Sq Ft Price |
|---|---|---|---|---|
| 08/15/2023 08/15/23 | Rented | $3,200 | 0.0% | -- |
| 08/05/2023 08/05/23 | For Rent | $3,200 | 0.0% | -- |
| 08/04/2023 08/04/23 | Under Contract | -- | -- | -- |
| 07/30/2023 07/30/23 | Off Market | $3,200 | -- | -- |
| 07/15/2023 07/15/23 | For Rent | $3,200 | 0.0% | -- |
| 01/28/2019 01/28/19 | Sold | $422,000 | -3.1% | $364 / Sq Ft |
| 12/26/2018 12/26/18 | Pending | -- | -- | -- |
| 12/06/2018 12/06/18 | For Sale | $435,500 | -- | $376 / Sq Ft |
Tax History
| Year | Tax Paid | Tax Assessment Tax Assessment Total Assessment is a certain percentage of the fair market value that is determined by local assessors to be the total taxable value of land and additions on the property. | Land | Improvement |
|---|---|---|---|---|
| 2024 | $4,761 | $461,516 | $390,092 | $71,424 |
| 2023 | $4,649 | $452,467 | $382,443 | $70,024 |
| 2022 | $4,566 | $443,596 | $374,945 | $68,651 |
| 2021 | $4,475 | $434,899 | $367,594 | $67,305 |
| 2020 | $4,435 | $430,440 | $363,825 | $66,615 |
| 2019 | $3,886 | $377,084 | $312,550 | $64,534 |
| 2018 | $3,814 | $369,691 | $306,422 | $63,269 |
| 2017 | $3,738 | $362,443 | $300,414 | $62,029 |
| 2016 | $3,676 | $355,337 | $294,524 | $60,813 |
| 2015 | $1,571 | $150,643 | $89,257 | $61,386 |
| 2014 | $1,537 | $147,693 | $87,509 | $60,184 |
Source: California Regional Multiple Listing Service (CRMLS)
MLS Number: PW18286794
APN: 932-650-74
- 25957 Via Pera Unit C4
- 26148 Via Pera Unit 4
- 22963 Via Cereza Unit 3A
- 26201 Via Roble Unit 1a
- 26258 Via Roble Unit 36
- 26284 Via Roble Unit 2
- 22792 La Quinta Dr
- 26065 Las Flores Unit C
- 26428 Via Roble
- 26436 Via Roble Unit 35
- 22671 Cheryl Way
- 22612 Rockford Dr
- 26205 La Real Unit C
- 22682 Revere Rd
- 23351 La Crescenta Unit B311
- 25735 Williamsburg Ct
- 23391 La Crescenta Unit 270C
- 22602 Manalastas Dr
- 22492 Eloise Dr
- 25681 Westover Cir
