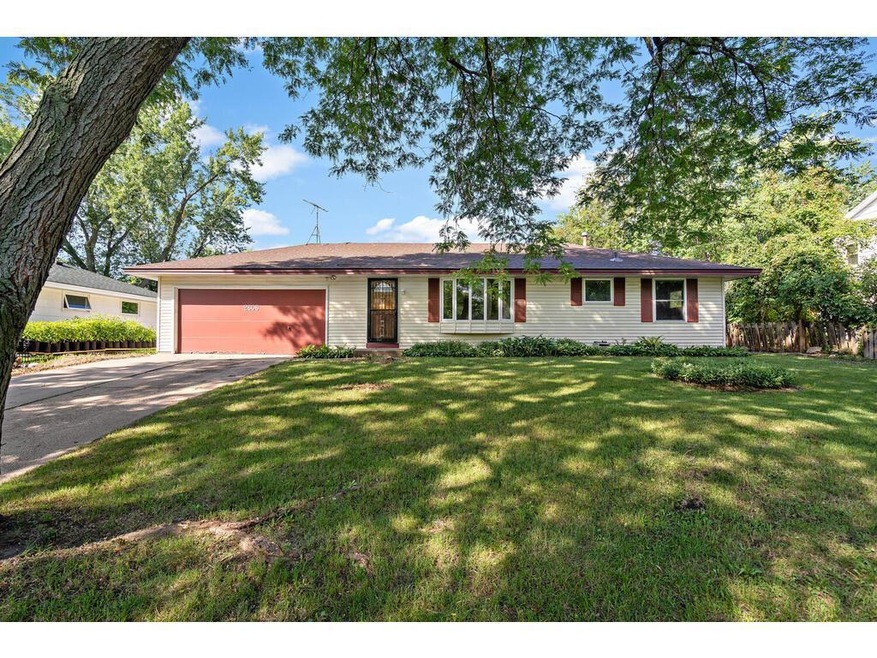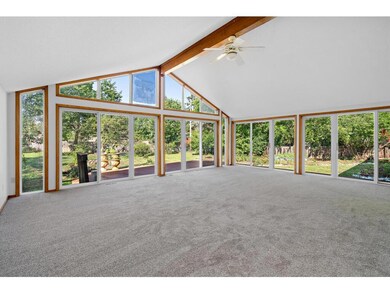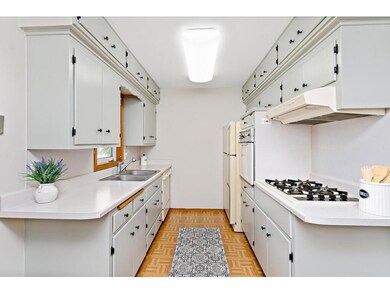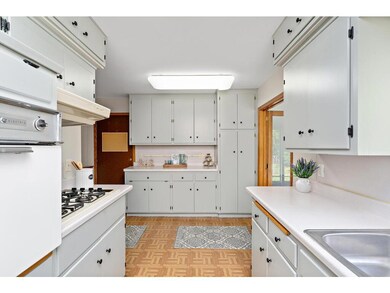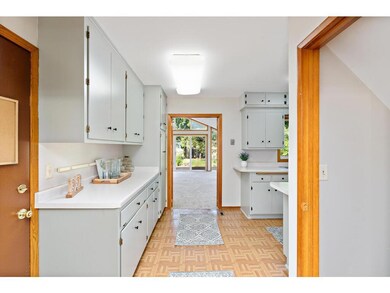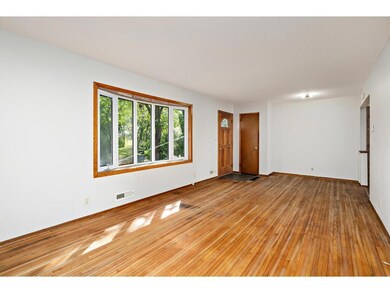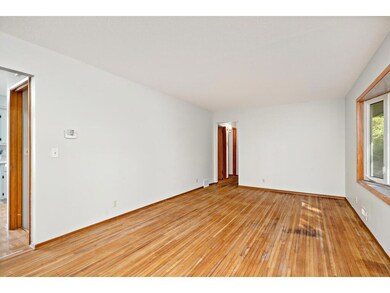
2606 Carlson Dr NW Coon Rapids, MN 55433
Estimated Value: $305,000 - $331,000
Highlights
- No HOA
- 2 Car Attached Garage
- 1-Story Property
- The kitchen features windows
- Living Room
- Forced Air Heating and Cooling System
About This Home
As of September 2023Welcome to this charming one-story home located in a desirable area of Coon Rapids near Riverdale Shopping Center. This home offers 3 beds, 1 bath, & 2 car garage.Home features freshly painted rooms & kitchen cabinets, an addition that features a huge great room with new carpet, natural light, and sliding doors out to the deck.One of the highlights of this property is the unfinished basement, offering endless possibilities for expansion and customization and the opportunity to build equity and create the home of your dreams.While this home is ready for your personal touches or updates, it possesses incredible potential and is just waiting to shine. With a little bit of love and attention, this property can be transformed into a true gem.Situated in the sought-after community of Coon Rapids, this home is surrounded by an array of amenities. Enjoy easy access to parks, schools, shopping centers, and dining options, ensuring that all your needs are met within close proximity.
Last Agent to Sell the Property
Keller Williams Classic Realty Listed on: 07/30/2023

Home Details
Home Type
- Single Family
Est. Annual Taxes
- $2,944
Year Built
- Built in 1962
Lot Details
- 10,019 Sq Ft Lot
- Lot Dimensions are 76x135
Parking
- 2 Car Attached Garage
Interior Spaces
- 1,460 Sq Ft Home
- 1-Story Property
- Family Room
- Living Room
- Unfinished Basement
Kitchen
- Built-In Oven
- Cooktop
- Microwave
- Dishwasher
- The kitchen features windows
Bedrooms and Bathrooms
- 3 Bedrooms
- 1 Full Bathroom
Laundry
- Dryer
- Washer
Utilities
- Forced Air Heating and Cooling System
Community Details
- No Home Owners Association
- Thompson Heights 6Th Add Subdivision
Listing and Financial Details
- Assessor Parcel Number 093124420061
Ownership History
Purchase Details
Home Financials for this Owner
Home Financials are based on the most recent Mortgage that was taken out on this home.Similar Homes in Coon Rapids, MN
Home Values in the Area
Average Home Value in this Area
Purchase History
| Date | Buyer | Sale Price | Title Company |
|---|---|---|---|
| Guzman Melendez Cristina | $295,000 | -- |
Mortgage History
| Date | Status | Borrower | Loan Amount |
|---|---|---|---|
| Open | Guzman Melendez Cristina | $280,250 |
Property History
| Date | Event | Price | Change | Sq Ft Price |
|---|---|---|---|---|
| 09/11/2023 09/11/23 | Sold | $295,000 | 0.0% | $202 / Sq Ft |
| 08/16/2023 08/16/23 | Pending | -- | -- | -- |
| 08/08/2023 08/08/23 | Off Market | $295,000 | -- | -- |
| 08/03/2023 08/03/23 | For Sale | $279,900 | -- | $192 / Sq Ft |
Tax History Compared to Growth
Tax History
| Year | Tax Paid | Tax Assessment Tax Assessment Total Assessment is a certain percentage of the fair market value that is determined by local assessors to be the total taxable value of land and additions on the property. | Land | Improvement |
|---|---|---|---|---|
| 2025 | $3,212 | $312,300 | $84,000 | $228,300 |
| 2024 | $3,212 | $310,700 | $87,000 | $223,700 |
| 2023 | $4,416 | $299,900 | $76,000 | $223,900 |
| 2022 | $2,760 | $303,800 | $67,000 | $236,800 |
| 2021 | $2,837 | $255,700 | $67,000 | $188,700 |
| 2020 | $2,723 | $240,200 | $62,000 | $178,200 |
| 2019 | $2,549 | $222,000 | $60,000 | $162,000 |
| 2018 | $2,436 | $202,600 | $0 | $0 |
| 2017 | $2,132 | $188,600 | $0 | $0 |
| 2016 | $2,128 | $160,700 | $0 | $0 |
| 2015 | $2,171 | $160,700 | $45,000 | $115,700 |
| 2014 | -- | $143,300 | $36,500 | $106,800 |
Agents Affiliated with this Home
-
Jolene Holcombe

Seller's Agent in 2023
Jolene Holcombe
Keller Williams Classic Realty
(612) 636-0834
14 in this area
139 Total Sales
-
Jeremy Balfany

Seller Co-Listing Agent in 2023
Jeremy Balfany
Keller Williams Classic Realty
(612) 227-6160
10 in this area
138 Total Sales
-
Artemisa Boston

Buyer's Agent in 2023
Artemisa Boston
eXp Realty
(651) 503-2625
23 in this area
1,175 Total Sales
Map
Source: NorthstarMLS
MLS Number: 6396517
APN: 09-31-24-42-0061
- 2408 119th Ave NW
- 2312 121st Cir NW
- 2852 120th Ave NW
- 11749 Crooked Lake Blvd NW
- 11709 Crooked Lake Blvd NW
- 2612 Northdale Blvd NW
- 2970 121st Ave NW
- 12139 Jonquil St NW
- 11601 Wren St NW
- 12138 Kerry St NW
- 12124 Osage St NW
- 12306 Partridge St NW
- 12427 Raven St NW
- 2901 115th Ln NW
- 12455 Raven St NW
- 12440 Quinn St NW
- 11424 Xavis St NW
- 2672 128th Ave NW
- 2035 123rd Ave NW
- 2210 125th Ln NW
- 2606 Carlson Dr NW
- 2600 Carlson Dr NW
- 2612 Carlson Dr NW
- 12007 Zion St NW
- 2618 Carlson Dr NW
- 12063 Crocus St NW
- 12051 Crocus St NW
- 2619 Carlson Dr NW
- 12001 Zion St NW
- 12039 Crocus St NW
- 2625 Carlson Dr NW
- 12027 Crocus St NW
- 2636 Carlson Dr NW
- 12019 Zion St NW
- 2631 Carlson Dr NW
- 12064 Crocus St NW
- 12056 Crocus St NW
- 11971 Zion St NW
- 12048 Crocus St NW
- 12025 Zion St NW
