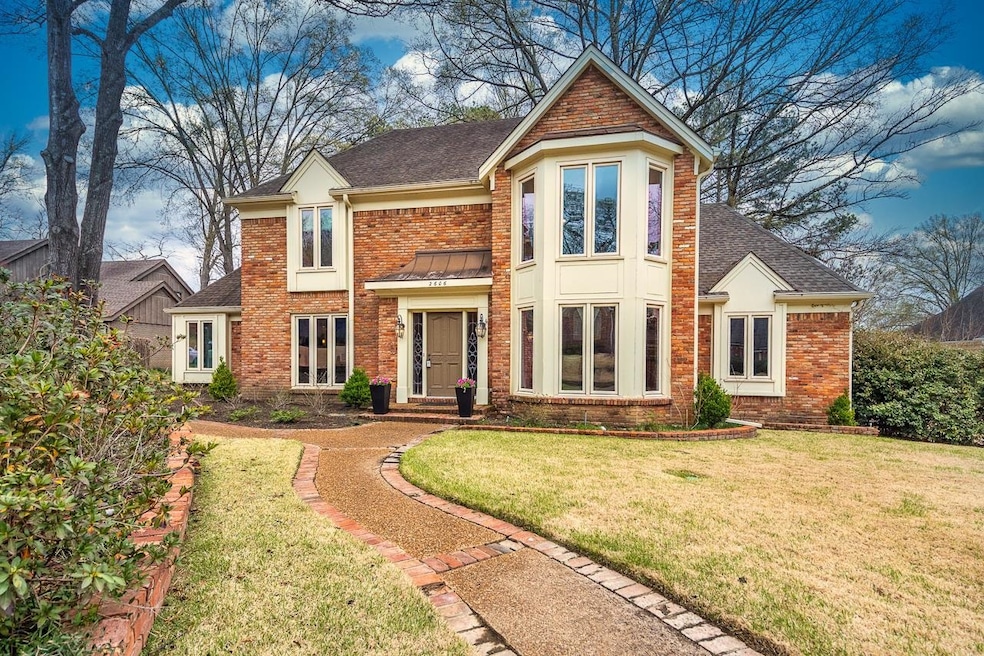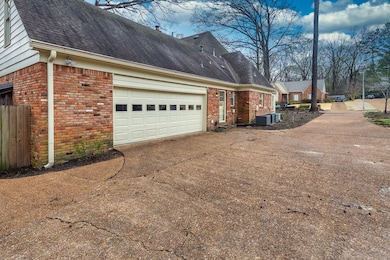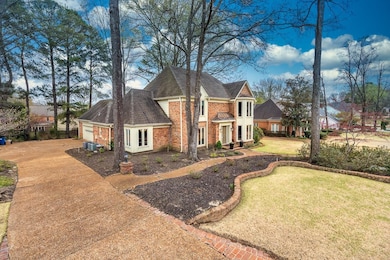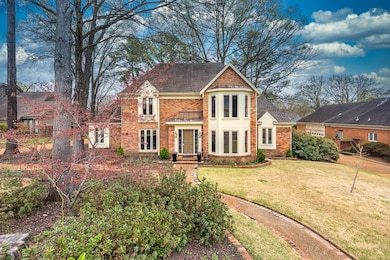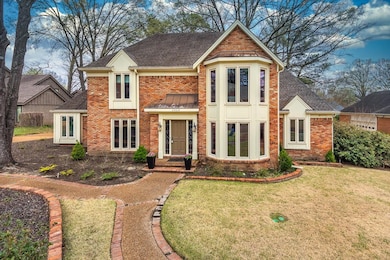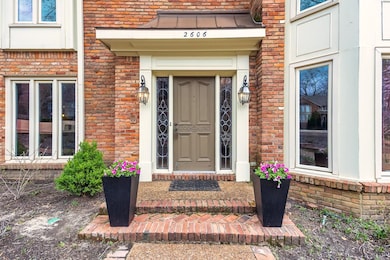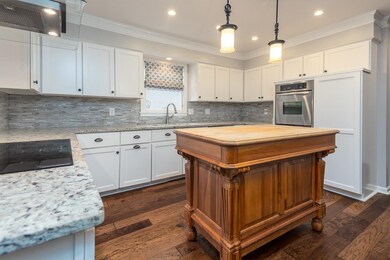
2606 Maple Grove Cove N Germantown, TN 38139
Highlights
- Two Primary Bedrooms
- Sitting Area In Primary Bedroom
- Two Primary Bathrooms
- Dogwood Elementary School Rated A
- Updated Kitchen
- Landscaped Professionally
About This Home
As of April 2025Stunning property with incredible potential! Recent improvements include windows replaced, kitchen renovated, new cabinets with granite, stainless steel appliances, wood floor, farm sink, large kitchen and with cooktop, drawer , microwave, side by side refrigerator. Large den with library shelves opens to bright sunroom with lots of windows includes slate floors. 2 Masters, one up & one down, & laundry chute. A fantastic opportunity to add personal updates and increase value.
Last Agent to Sell the Property
Crye-Leike, Inc., REALTORS License #236055 Listed on: 03/21/2025

Home Details
Home Type
- Single Family
Est. Annual Taxes
- $3,547
Year Built
- Built in 1982
Lot Details
- 0.38 Acre Lot
- Lot Dimensions are 101x150
- Wrought Iron Fence
- Wood Fence
- Landscaped Professionally
- Level Lot
- Few Trees
HOA Fees
- $50 Monthly HOA Fees
Home Design
- Traditional Architecture
- Slab Foundation
- Composition Shingle Roof
Interior Spaces
- 4,200-4,399 Sq Ft Home
- 4,344 Sq Ft Home
- 2-Story Property
- Wet Bar
- Smooth Ceilings
- Popcorn or blown ceiling
- Ceiling height of 9 feet or more
- Ceiling Fan
- Fireplace Features Masonry
- Gas Fireplace
- Double Pane Windows
- Window Treatments
- Entrance Foyer
- Separate Formal Living Room
- Breakfast Room
- Dining Room
- Den with Fireplace
- Play Room
- Sun or Florida Room
- Permanent Attic Stairs
- Laundry Room
Kitchen
- Updated Kitchen
- Eat-In Kitchen
- Breakfast Bar
- Double Self-Cleaning Oven
- Cooktop
- Microwave
- Dishwasher
- Kitchen Island
- Disposal
Flooring
- Wood
- Partially Carpeted
- Marble
- Tile
Bedrooms and Bathrooms
- Sitting Area In Primary Bedroom
- 4 Bedrooms | 1 Primary Bedroom on Main
- Primary Bedroom Upstairs
- Double Master Bedroom
- Walk-In Closet
- Dressing Area
- Remodeled Bathroom
- Two Primary Bathrooms
- Dual Vanity Sinks in Primary Bathroom
- Whirlpool Bathtub
- Bathtub With Separate Shower Stall
Home Security
- Home Security System
- Fire and Smoke Detector
Parking
- 2 Car Garage
- Side Facing Garage
- Garage Door Opener
Outdoor Features
- Cove
- Patio
Utilities
- Multiple cooling system units
- Central Heating and Cooling System
- Multiple Heating Units
- Heating System Uses Gas
- Gas Water Heater
Listing and Financial Details
- Assessor Parcel Number G0231L A00020
Community Details
Overview
- Shady Creek Sec A Subdivision
- Mandatory home owners association
- Community Lake
Amenities
- Clubhouse
Recreation
- Community Pool
Ownership History
Purchase Details
Home Financials for this Owner
Home Financials are based on the most recent Mortgage that was taken out on this home.Purchase Details
Purchase Details
Home Financials for this Owner
Home Financials are based on the most recent Mortgage that was taken out on this home.Similar Homes in Germantown, TN
Home Values in the Area
Average Home Value in this Area
Purchase History
| Date | Type | Sale Price | Title Company |
|---|---|---|---|
| Warranty Deed | $550,000 | Tri State Title | |
| Warranty Deed | -- | None Listed On Document | |
| Warranty Deed | $65,000 | -- |
Mortgage History
| Date | Status | Loan Amount | Loan Type |
|---|---|---|---|
| Open | $520,000 | New Conventional | |
| Previous Owner | $200,000 | Credit Line Revolving | |
| Previous Owner | $377,498 | Unknown | |
| Previous Owner | $296,000 | Credit Line Revolving | |
| Previous Owner | $90,000 | Credit Line Revolving | |
| Previous Owner | $235,000 | Construction | |
| Previous Owner | $17,687 | Credit Line Revolving | |
| Previous Owner | $35,000 | Credit Line Revolving |
Property History
| Date | Event | Price | Change | Sq Ft Price |
|---|---|---|---|---|
| 04/23/2025 04/23/25 | Sold | $550,000 | +10.0% | $131 / Sq Ft |
| 03/25/2025 03/25/25 | Pending | -- | -- | -- |
| 03/21/2025 03/21/25 | For Sale | $500,000 | -- | $119 / Sq Ft |
Tax History Compared to Growth
Tax History
| Year | Tax Paid | Tax Assessment Tax Assessment Total Assessment is a certain percentage of the fair market value that is determined by local assessors to be the total taxable value of land and additions on the property. | Land | Improvement |
|---|---|---|---|---|
| 2025 | $3,547 | $151,125 | $25,450 | $125,675 |
| 2024 | $3,547 | $104,625 | $18,500 | $86,125 |
| 2023 | $5,470 | $104,625 | $18,500 | $86,125 |
| 2022 | $5,297 | $104,625 | $18,500 | $86,125 |
| 2021 | $5,365 | $104,625 | $18,500 | $86,125 |
| 2020 | $5,627 | $93,775 | $18,500 | $75,275 |
| 2019 | $3,798 | $93,775 | $18,500 | $75,275 |
| 2018 | $3,798 | $93,775 | $18,500 | $75,275 |
| 2017 | $3,854 | $93,775 | $18,500 | $75,275 |
| 2016 | $3,926 | $89,850 | $0 | $0 |
| 2014 | $3,926 | $89,850 | $0 | $0 |
Agents Affiliated with this Home
-
Jennie Sampson
J
Seller's Agent in 2025
Jennie Sampson
Crye-Leike, Inc., REALTORS
(901) 921-6666
10 in this area
60 Total Sales
-
Billy Groome

Buyer's Agent in 2025
Billy Groome
Groome & Co.
(901) 461-5445
2 in this area
142 Total Sales
Map
Source: Memphis Area Association of REALTORS®
MLS Number: 10192537
APN: G0-231L-A0-0020
- 2585 Brachton Ave
- 8718 Shadowbrook Cove
- 2671 Maple Grove Cove S
- 2668 Oakleigh Ln
- 8635 Sycamore Trail Dr
- 2487 Brachton Ave
- 2549 Park Creek Cove N
- 2465 Dogwood Trail Dr
- 2446 Redbud Trail Dr
- 2444 Brachton Ave
- 8749 Somerset Ln
- 8741 Montavesta Dr
- 2715 Sweet Oaks Cir
- 8529 Hunters Horn
- 2441 Yester Oaks Dr
- 2431 Yester Oaks Dr
- 2368 Brachton Ave
- 8449 Glenbrae Cove
- 8843 Calkins Cove
- 2784 Fox Creek Dr
