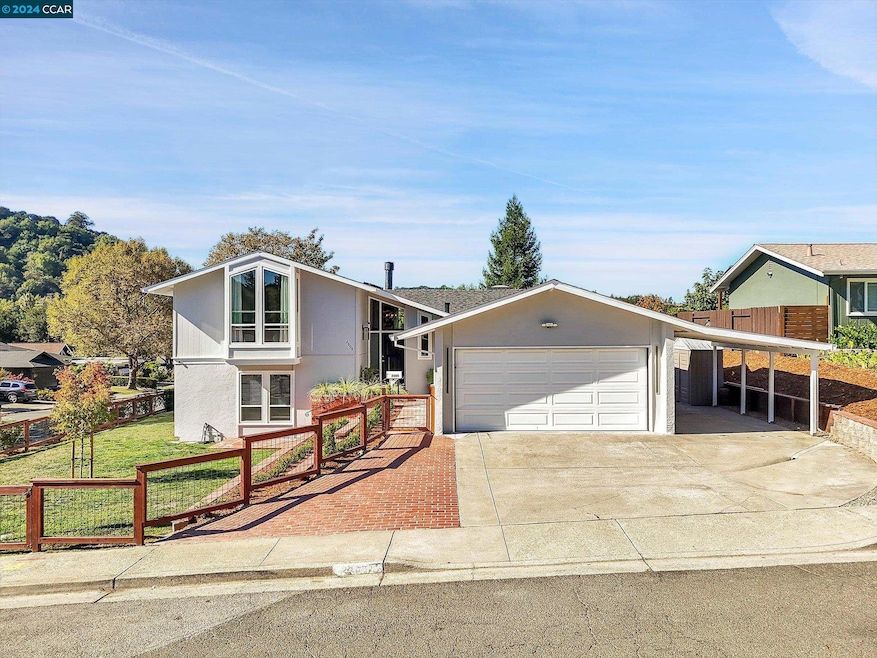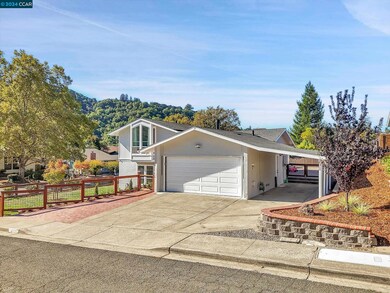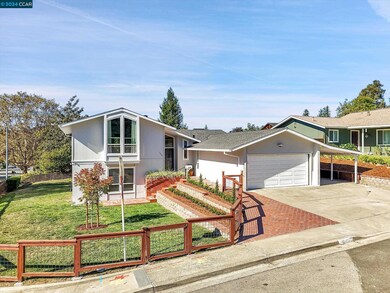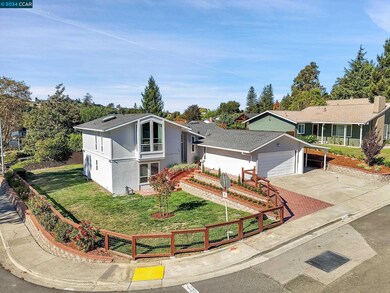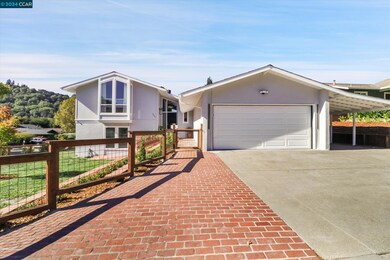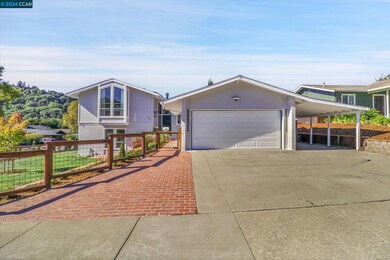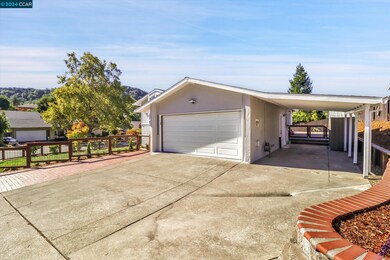
2606 Tamalpais Dr Pinole, CA 94564
Pinole Valley NeighborhoodHighlights
- Updated Kitchen
- View of Hills
- Stone Countertops
- Midcentury Modern Architecture
- Corner Lot
- No HOA
About This Home
As of November 2024Exceptional, bright & airy, recently improved, well located & maintained home in the heart of Pinole Valley. Stylish Split-level floor plan with vaulted ceilings and exposed beams, featuring 4 bedrooms, 2.5 bathrooms, Storage room/closet. Finished 2-car garage. Upper level primary suite, sun-filled living room & 3 bedrooms on the lower level. Exterior with freshly neutral color paint. Expanded driveway parking. Updated kitchen with granite counter tops, eat-in area & formal dining with new life-warranty flooring. Newer 40-year roof, central heating furnace & AC. Energy efficient windows & tank-less water heater. In-compliance & certified sewer lateral. Extensive patio deck with custom pavers & lower level lawns to entertain your family & friend's gatherings with possibilities for an ADU. Close proximity to Hwy 80, Pinole Valley HS, shopping center, public swimming pool, parks, hiking trails & an array of public services. Buyers to verify all information.
Last Agent to Sell the Property
Exp Realty Of California Inc. License #01327476 Listed on: 10/25/2024

Home Details
Home Type
- Single Family
Est. Annual Taxes
- $12,061
Year Built
- Built in 1968
Lot Details
- 8,500 Sq Ft Lot
- Back and Front Yard Fenced
- Landscaped
- Corner Lot
- Paved or Partially Paved Lot
- Sprinklers Throughout Yard
- Garden
Parking
- 2 Car Attached Garage
- Carport
- Front Facing Garage
- Garage Door Opener
- On-Street Parking
- Off-Street Parking
Home Design
- Midcentury Modern Architecture
- Raised Foundation
- Shingle Roof
- Wood Shingle Exterior
- Stucco
Interior Spaces
- Multi-Level Property
- Skylights
- Insulated Windows
- Window Screens
- Family Room Off Kitchen
- Living Room with Fireplace
- Views of Hills
- Carbon Monoxide Detectors
Kitchen
- Updated Kitchen
- Eat-In Kitchen
- <<builtInOvenToken>>
- Gas Range
- Free-Standing Range
- Kitchen Island
- Stone Countertops
- Disposal
Flooring
- Laminate
- Tile
Bedrooms and Bathrooms
- 4 Bedrooms
Laundry
- Laundry in Garage
- 220 Volts In Laundry
- Washer and Dryer Hookup
Utilities
- Forced Air Heating and Cooling System
- Electricity To Lot Line
- Tankless Water Heater
Community Details
- No Home Owners Association
- Contra Costa Association
- Pinole Estates Subdivision
Listing and Financial Details
- Assessor Parcel Number 3603430079
Ownership History
Purchase Details
Home Financials for this Owner
Home Financials are based on the most recent Mortgage that was taken out on this home.Purchase Details
Home Financials for this Owner
Home Financials are based on the most recent Mortgage that was taken out on this home.Purchase Details
Home Financials for this Owner
Home Financials are based on the most recent Mortgage that was taken out on this home.Purchase Details
Purchase Details
Home Financials for this Owner
Home Financials are based on the most recent Mortgage that was taken out on this home.Purchase Details
Purchase Details
Home Financials for this Owner
Home Financials are based on the most recent Mortgage that was taken out on this home.Purchase Details
Purchase Details
Purchase Details
Purchase Details
Home Financials for this Owner
Home Financials are based on the most recent Mortgage that was taken out on this home.Similar Homes in the area
Home Values in the Area
Average Home Value in this Area
Purchase History
| Date | Type | Sale Price | Title Company |
|---|---|---|---|
| Grant Deed | $945,000 | Old Republic Title | |
| Grant Deed | $945,000 | Old Republic Title | |
| Grant Deed | $825,000 | Fidelity National Title Compan | |
| Deed | -- | Fidelity National Title Compan | |
| Interfamily Deed Transfer | -- | None Available | |
| Grant Deed | $375,000 | First American Title Company | |
| Trustee Deed | $436,500 | None Available | |
| Interfamily Deed Transfer | -- | Financial Title | |
| Interfamily Deed Transfer | -- | Fidelity National Title | |
| Interfamily Deed Transfer | -- | Fidelity National Title | |
| Interfamily Deed Transfer | -- | -- | |
| Interfamily Deed Transfer | -- | -- | |
| Individual Deed | $320,000 | North American Title Co |
Mortgage History
| Date | Status | Loan Amount | Loan Type |
|---|---|---|---|
| Previous Owner | $726,000 | New Conventional | |
| Previous Owner | $245,400 | New Conventional | |
| Previous Owner | $279,726 | New Conventional | |
| Previous Owner | $296,000 | Unknown | |
| Previous Owner | $300,000 | Purchase Money Mortgage | |
| Previous Owner | $600,000 | New Conventional | |
| Previous Owner | $45,000 | Unknown | |
| Previous Owner | $500,000 | Stand Alone First | |
| Previous Owner | $531,000 | Fannie Mae Freddie Mac | |
| Previous Owner | $50,000 | Credit Line Revolving | |
| Previous Owner | $415,000 | Stand Alone Refi Refinance Of Original Loan | |
| Previous Owner | $255,950 | Purchase Money Mortgage |
Property History
| Date | Event | Price | Change | Sq Ft Price |
|---|---|---|---|---|
| 02/04/2025 02/04/25 | Off Market | $945,000 | -- | -- |
| 11/13/2024 11/13/24 | Sold | $945,000 | +0.5% | $446 / Sq Ft |
| 11/05/2024 11/05/24 | Pending | -- | -- | -- |
| 10/25/2024 10/25/24 | For Sale | $939,900 | +13.9% | $443 / Sq Ft |
| 06/01/2023 06/01/23 | Sold | $825,000 | -8.2% | $389 / Sq Ft |
| 05/04/2023 05/04/23 | Pending | -- | -- | -- |
| 04/06/2023 04/06/23 | Price Changed | $899,000 | -2.8% | $424 / Sq Ft |
| 11/28/2022 11/28/22 | For Sale | $924,500 | -- | $436 / Sq Ft |
Tax History Compared to Growth
Tax History
| Year | Tax Paid | Tax Assessment Tax Assessment Total Assessment is a certain percentage of the fair market value that is determined by local assessors to be the total taxable value of land and additions on the property. | Land | Improvement |
|---|---|---|---|---|
| 2025 | $12,061 | $945,000 | $545,000 | $400,000 |
| 2024 | $7,043 | $841,500 | $484,500 | $357,000 |
| 2023 | $7,043 | $473,430 | $284,058 | $189,372 |
| 2022 | $6,981 | $464,148 | $278,489 | $185,659 |
| 2021 | $6,959 | $455,048 | $273,029 | $182,019 |
| 2019 | $6,552 | $441,553 | $264,932 | $176,621 |
| 2018 | $6,337 | $432,896 | $259,738 | $173,158 |
| 2017 | $6,206 | $424,409 | $254,646 | $169,763 |
| 2016 | $6,308 | $416,088 | $249,653 | $166,435 |
| 2015 | $6,308 | $409,838 | $245,903 | $163,935 |
| 2014 | $6,264 | $401,811 | $241,087 | $160,724 |
Agents Affiliated with this Home
-
Juan C. Mandrile
J
Seller's Agent in 2024
Juan C. Mandrile
Exp Realty Of California Inc.
(925) 642-1423
1 in this area
25 Total Sales
-
Jay Donnellan
J
Buyer's Agent in 2024
Jay Donnellan
Keller Williams Realty
(707) 889-3987
1 in this area
3 Total Sales
-
Michelle Panizza

Seller's Agent in 2023
Michelle Panizza
RE/MAX Gold
(707) 310-5661
1 in this area
172 Total Sales
Map
Source: Contra Costa Association of REALTORS®
MLS Number: 41077442
APN: 360-343-007-9
- 3323 Diablo Cir
- 2675 Simas Ave
- 3300 Pinole Valley Rd
- 2641 Lucas Ave
- 2309 Potrero Ct
- 2464 Alamo St
- 2817 Poulos Ct
- 2326 Estrella Ct
- 2951 Estates Ave
- 2316 Dolores Ct
- 3608 Victor St
- 2940 Estates Ave Unit 7
- 4924 Rocky Rd
- 2180 Shea Dr
- 3950 Pinole Valley Rd
- 2157 Owens Ct
- 3743 Painted Pony Rd
- 2632 Wright Ave
- 901 N Rancho Rd
- 3663 May Rd
