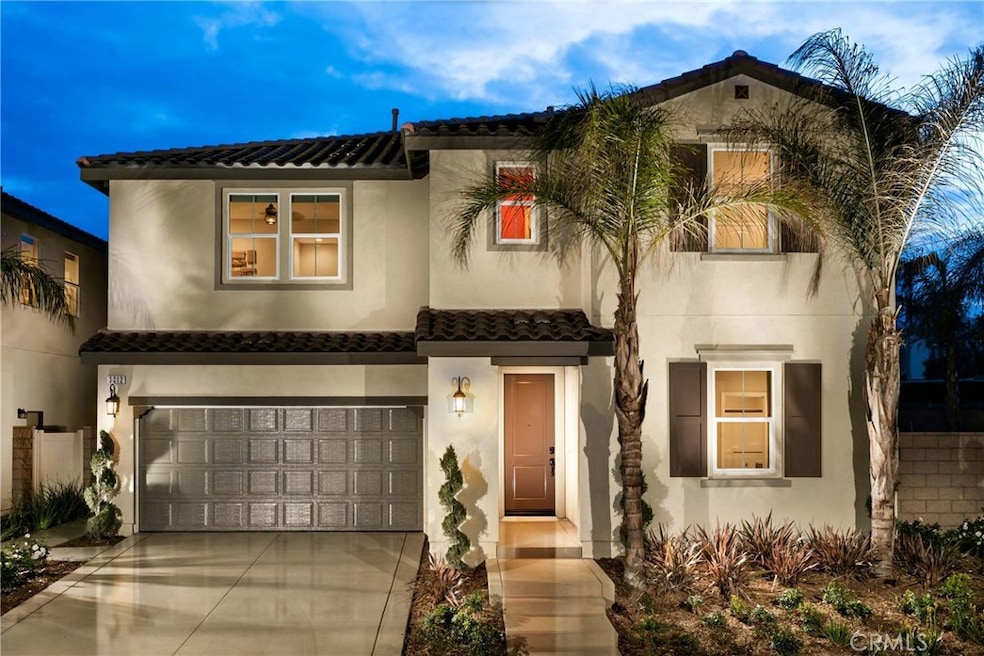
2606 Via Caceres Corona, CA 92881
South Corona NeighborhoodHighlights
- Outdoor Fireplace
- Great Room
- 2 Car Attached Garage
- Susan B. Anthony Elementary School Rated A
- Walk-In Pantry
- Walk-In Closet
About This Home
As of February 2020This impressive two story home provides 5 bedrooms, 4.5 bathrooms, and a 2 car garage. The Great Room, island kitchen, nook and California Room with fireplace all come together to create an expansive area perfect for entertaining. Gourmet kitchen includes granite kitchen counter tops and stainless steel appliances. An upstairs bonus room will be enjoyed by all. Flooring options still available for this homesite. Front yard landscaping is also included. Many customization options still available for this homesite.
Last Agent to Sell the Property
Jeffrey Hack
VAN DAELE HOMES License #01360728 Listed on: 04/05/2019
Home Details
Home Type
- Single Family
Est. Annual Taxes
- $11,606
Year Built
- Built in 2019
Lot Details
- 3,975 Sq Ft Lot
- Level Lot
HOA Fees
- $120 Monthly HOA Fees
Parking
- 2 Car Attached Garage
Interior Spaces
- 3,226 Sq Ft Home
- Fireplace
- Great Room
- Walk-In Pantry
- Laundry Room
Bedrooms and Bathrooms
- 5 Bedrooms | 1 Main Level Bedroom
- Walk-In Closet
Outdoor Features
- Outdoor Fireplace
- Exterior Lighting
- Rain Gutters
Schools
- Susan B Anthony Elementary School
- Citrus Hills Middle School
- Santiago High School
Utilities
- Central Air
Community Details
- Elite Management Association, Phone Number (951) 215-9293
- First Service Residential HOA
- Built by Van Daele Homes
Listing and Financial Details
- Tax Lot 86
- Tax Tract Number 37057
Ownership History
Purchase Details
Home Financials for this Owner
Home Financials are based on the most recent Mortgage that was taken out on this home.Similar Home in Corona, CA
Home Values in the Area
Average Home Value in this Area
Purchase History
| Date | Type | Sale Price | Title Company |
|---|---|---|---|
| Grant Deed | $610,500 | Fntg Builder Services |
Mortgage History
| Date | Status | Loan Amount | Loan Type |
|---|---|---|---|
| Open | $510,400 | Unknown | |
| Previous Owner | $12,610,127 | Construction |
Property History
| Date | Event | Price | Change | Sq Ft Price |
|---|---|---|---|---|
| 07/08/2024 07/08/24 | Rented | $4,750 | 0.0% | -- |
| 06/07/2024 06/07/24 | For Rent | $4,750 | 0.0% | -- |
| 02/21/2020 02/21/20 | Sold | $610,330 | 0.0% | $189 / Sq Ft |
| 04/15/2019 04/15/19 | Off Market | $610,330 | -- | -- |
| 04/15/2019 04/15/19 | Pending | -- | -- | -- |
| 04/05/2019 04/05/19 | For Sale | $615,970 | -- | $191 / Sq Ft |
Tax History Compared to Growth
Tax History
| Year | Tax Paid | Tax Assessment Tax Assessment Total Assessment is a certain percentage of the fair market value that is determined by local assessors to be the total taxable value of land and additions on the property. | Land | Improvement |
|---|---|---|---|---|
| 2023 | $11,606 | $641,564 | $105,117 | $536,447 |
| 2022 | $11,325 | $628,985 | $103,056 | $525,929 |
| 2021 | $11,299 | $616,653 | $101,036 | $515,617 |
| 2020 | $5,488 | $100,045 | $100,045 | $0 |
| 2019 | $2,072 | $98,084 | $98,084 | $0 |
Agents Affiliated with this Home
-
Naveed Zuberi

Seller's Agent in 2024
Naveed Zuberi
Inland Empire Realtors
(951) 547-8400
23 in this area
55 Total Sales
-

Seller's Agent in 2020
Jeffrey Hack
VAN DAELE HOMES
(951) 354-2121
1 in this area
226 Total Sales
Map
Source: California Regional Multiple Listing Service (CRMLS)
MLS Number: IV19077168
APN: 120-041-086
- 2702 Via Razmin
- 850 Autumn Ln
- 968 Wyngate Dr
- 870 Encanto St
- 2386 Mcmackin Dr
- 973 Ferndale Dr Unit 27
- 805 E Chase Dr
- 970 Riverview Cir
- 922 Armata Dr
- 353 Villafranca St
- 2975 Garretson Ave
- 3038 Pinehurst Dr
- 2001 Garretson Ave
- 3100 Garretson Ave
- 2183 Coachman Ln
- 1044 Shadow Crest Cir
- 1824 S Starfire Ave
- 489 Raymor Ave
- 3147 Pinehurst Dr
- 3010 Alps Rd






