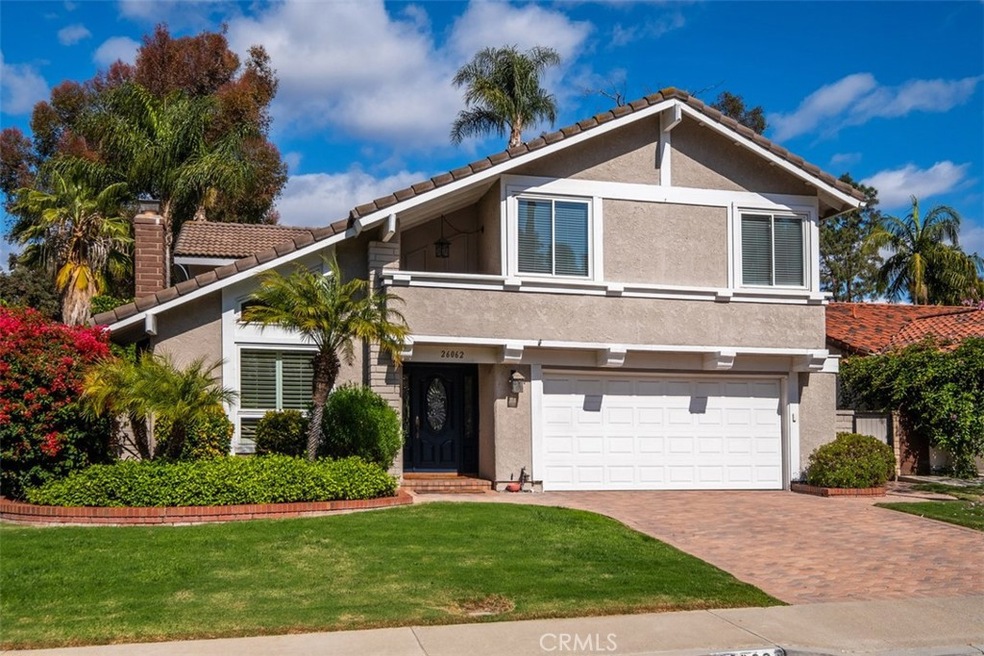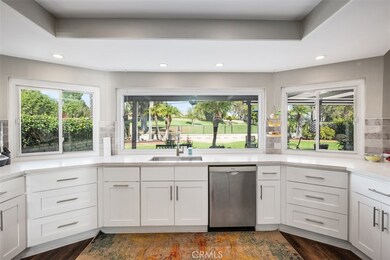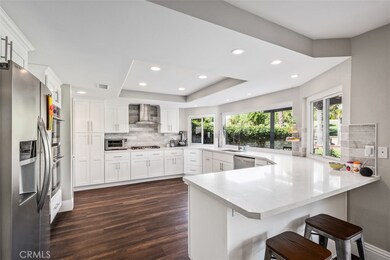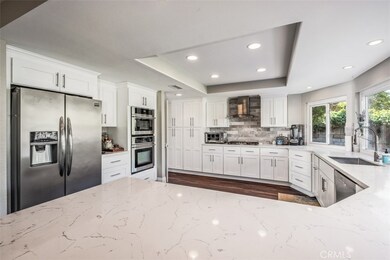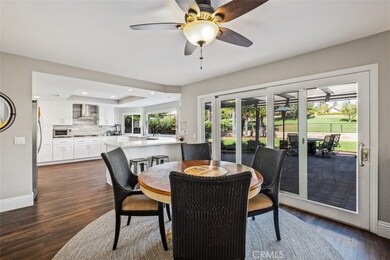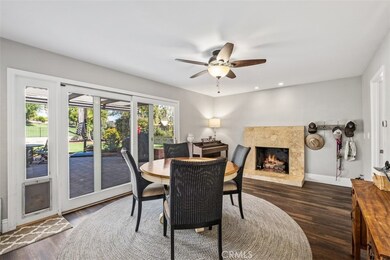
26062 Via Remolino Mission Viejo, CA 92691
Estimated Value: $1,435,000 - $1,676,000
Highlights
- Boat Dock
- On Golf Course
- Contemporary Architecture
- La Paz Intermediate School Rated A
- Open Floorplan
- Property is near a park
About This Home
As of June 2021Welcome Home to 26062 Via Remolino! Enjoy the gorgeous views of the Mission Viejo Country Club Golf Course. This home has a beautiful large newly remodeled kitchen that features, quartz counters, subway tiles, stainless appliances, hood, and a huge bay window to look out to the golf course. The home has plantation shutters, custom paint, newer ac/heater, and water heater, newer windows, recessed lighting, ceiling fans and the exterior has been painted. The formal living room has stone fireplace and has vaulted ceilings, separate dining room . The family room is open to kitchen with stone fireplace. Inside laundry. Garage has battery pack for electric car. Backyard is pool size! A great backyard for entertaining with the oversized patio cover and the pavers and huge lawn. Party Time!! You have the option to join lake mission viejo. This home is perfect for entertaining!!
Last Agent to Sell the Property
RE/MAX Select One License #01267664 Listed on: 04/26/2021

Home Details
Home Type
- Single Family
Est. Annual Taxes
- $12,457
Year Built
- Built in 1974
Lot Details
- 7,564 Sq Ft Lot
- On Golf Course
- Cul-De-Sac
- Wrought Iron Fence
- Landscaped
- Front and Back Yard Sprinklers
- Private Yard
- Lawn
- Garden
- Back and Front Yard
HOA Fees
Parking
- 2 Car Direct Access Garage
- Electric Vehicle Home Charger
- Parking Available
- Two Garage Doors
- Garage Door Opener
- Driveway
Property Views
- Golf Course
- Mountain
- Hills
Home Design
- Contemporary Architecture
- Slab Foundation
- Interior Block Wall
- Spanish Tile Roof
- Clay Roof
- Wood Siding
- Stucco
Interior Spaces
- 2,362 Sq Ft Home
- 2-Story Property
- Open Floorplan
- Cathedral Ceiling
- Wood Burning Fireplace
- Gas Fireplace
- Plantation Shutters
- Sliding Doors
- Formal Entry
- Family Room with Fireplace
- Family Room Off Kitchen
- Living Room with Fireplace
- Dining Room
- Wood Flooring
Kitchen
- Open to Family Room
- Breakfast Bar
- Double Oven
- Gas Cooktop
- Quartz Countertops
Bedrooms and Bathrooms
- 4 Bedrooms
- All Upper Level Bedrooms
- Dual Vanity Sinks in Primary Bathroom
Laundry
- Laundry Room
- Gas And Electric Dryer Hookup
Home Security
- Carbon Monoxide Detectors
- Fire and Smoke Detector
Outdoor Features
- Covered patio or porch
- Exterior Lighting
Location
- Property is near a park
Schools
- Linda Vista Elementary School
- Lapaz Middle School
- Mission Viejo High School
Utilities
- Central Heating and Cooling System
- 220 Volts in Garage
- Natural Gas Connected
- Water Heater
- Phone Connected
- Cable TV Available
Listing and Financial Details
- Tax Lot 58
- Tax Tract Number 8066
- Assessor Parcel Number 78459108
Community Details
Overview
- Madrid Fore Association, Phone Number (714) 634-0611
- Lake Mission Viejo Association, Phone Number (949) 770-1313
- Regent Associate Service HOA
- Madrid Fore Subdivision, Naaranja Floorplan
Amenities
- Community Barbecue Grill
- Picnic Area
Recreation
- Boat Dock
- Golf Course Community
- Community Playground
- Park
Ownership History
Purchase Details
Home Financials for this Owner
Home Financials are based on the most recent Mortgage that was taken out on this home.Purchase Details
Home Financials for this Owner
Home Financials are based on the most recent Mortgage that was taken out on this home.Purchase Details
Similar Homes in the area
Home Values in the Area
Average Home Value in this Area
Purchase History
| Date | Buyer | Sale Price | Title Company |
|---|---|---|---|
| Correa Wendy Arlene | $1,140,000 | Lawyers Title Company | |
| Fell Gilbert A | $625,000 | Natc | |
| Hoag Thomas R | -- | -- | |
| Hoag Thomas R | -- | -- |
Mortgage History
| Date | Status | Borrower | Loan Amount |
|---|---|---|---|
| Open | Correa Wendy Arlene | $820,000 | |
| Previous Owner | Fell Gilbert A | $497,500 | |
| Previous Owner | Fell Gilbert A | $521,900 | |
| Previous Owner | Fell Gilbert A | $569,575 | |
| Previous Owner | Fell Gilbert A | $568,782 |
Property History
| Date | Event | Price | Change | Sq Ft Price |
|---|---|---|---|---|
| 06/28/2021 06/28/21 | Sold | $1,139,900 | +3.6% | $483 / Sq Ft |
| 05/27/2021 05/27/21 | Pending | -- | -- | -- |
| 05/24/2021 05/24/21 | Price Changed | $1,099,888 | +0.1% | $466 / Sq Ft |
| 05/17/2021 05/17/21 | For Sale | $1,099,000 | -3.6% | $465 / Sq Ft |
| 05/13/2021 05/13/21 | Off Market | $1,139,900 | -- | -- |
| 04/29/2021 04/29/21 | For Sale | $1,099,000 | -3.6% | $465 / Sq Ft |
| 04/26/2021 04/26/21 | Off Market | $1,139,900 | -- | -- |
| 04/26/2021 04/26/21 | For Sale | $1,099,000 | -3.6% | $465 / Sq Ft |
| 04/24/2021 04/24/21 | Off Market | $1,139,900 | -- | -- |
| 05/19/2012 05/19/12 | Rented | $3,300 | -5.6% | -- |
| 05/19/2012 05/19/12 | Under Contract | -- | -- | -- |
| 04/30/2012 04/30/12 | For Rent | $3,495 | -- | -- |
Tax History Compared to Growth
Tax History
| Year | Tax Paid | Tax Assessment Tax Assessment Total Assessment is a certain percentage of the fair market value that is determined by local assessors to be the total taxable value of land and additions on the property. | Land | Improvement |
|---|---|---|---|---|
| 2024 | $12,457 | $1,209,670 | $1,021,045 | $188,625 |
| 2023 | $12,163 | $1,185,951 | $1,001,024 | $184,927 |
| 2022 | $11,947 | $1,162,698 | $981,397 | $181,301 |
| 2021 | $7,663 | $745,323 | $547,112 | $198,211 |
| 2020 | $7,595 | $737,681 | $541,502 | $196,179 |
| 2019 | $7,443 | $723,217 | $530,884 | $192,333 |
| 2018 | $7,304 | $709,037 | $520,475 | $188,562 |
| 2017 | $7,159 | $695,135 | $510,270 | $184,865 |
| 2016 | $7,041 | $681,505 | $500,264 | $181,241 |
| 2015 | $6,956 | $671,269 | $492,750 | $178,519 |
| 2014 | $6,806 | $658,120 | $483,097 | $175,023 |
Agents Affiliated with this Home
-
Brenda Heaps

Seller's Agent in 2021
Brenda Heaps
RE/MAX
(949) 289-7625
3 in this area
34 Total Sales
-
LUZ CONTRERAS DUARTE
L
Buyer's Agent in 2021
LUZ CONTRERAS DUARTE
LUZ DUARTE, BROKER
(909) 945-0600
1 in this area
18 Total Sales
-
Suzanne Harrison

Seller's Agent in 2012
Suzanne Harrison
Seven Gables Real Estate
(714) 270-6760
1 in this area
47 Total Sales
-

Buyer's Agent in 2012
Darlene Simmons
Berkshire Hathaway HomeService
(949) 910-5915
Map
Source: California Regional Multiple Listing Service (CRMLS)
MLS Number: OC21078790
APN: 784-591-08
- 26781 Poveda Unit 3
- 25585 Chrisanta Dr
- 25865 Marguerite Pkwy Unit 5104
- 25789 Marguerite Pkwy Unit D102
- 25852 Desert Trail
- 25941 Sheriff Rd
- 25781 Marguerite Pkwy Unit F202
- 26195 Oroville Place
- 25782 Highplains Terrace
- 26701 Manzanares
- 26562 Cortina Dr
- 26581 Cortina Dr
- 26606 Guadiana
- 26622 Guadiana
- 27041 S Ridge Dr
- 25792 Maple View Dr
- 26151 Glen Canyon Dr
- 25532 Mackenzie St
- 26171 Glen Canyon Dr
- 26611 Loma Verde
- 26062 Via Remolino
- 26072 Via Remolino
- 26052 Via Remolino
- 26082 Via Remolino
- 26042 Via Remolino
- 26061 Via Remolino
- 26051 Via Remolino
- 26092 Via Remolino
- 26071 Via Remolino
- 26091 Via Remolino
- 26112 Via Marejada
- 26081 Via Remolino
- 26032 Via Remolino
- 26122 Via Marejada
- 26026 Via Remolino
- 26022 Via Remolino
- 26012 Via Remolino
- 26132 Via Marejada
- 26041 Via Concha
- 26051 Via Concha
