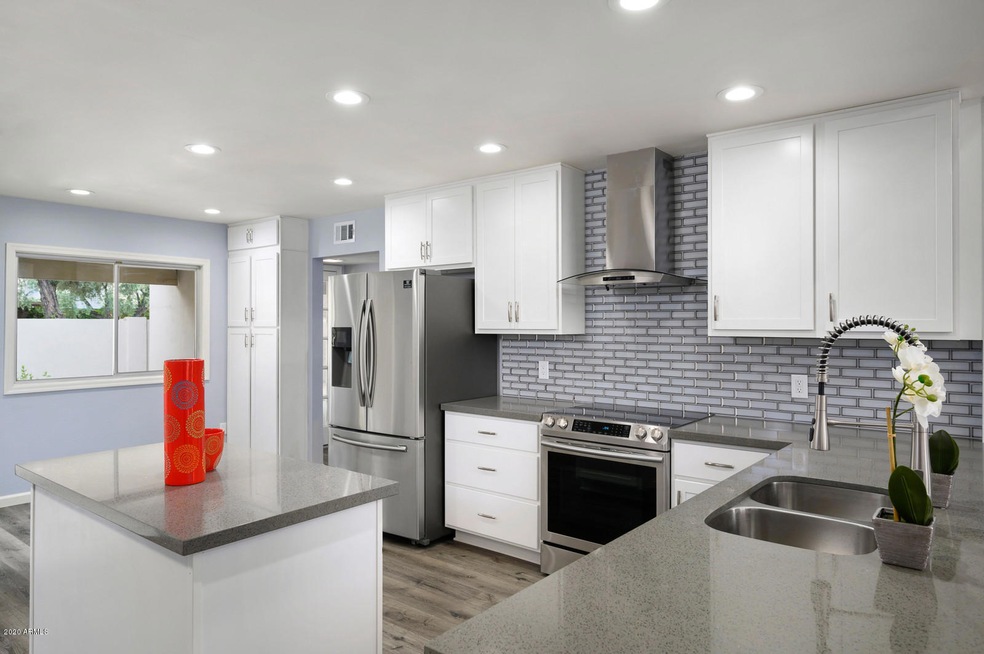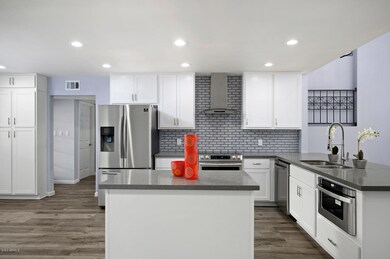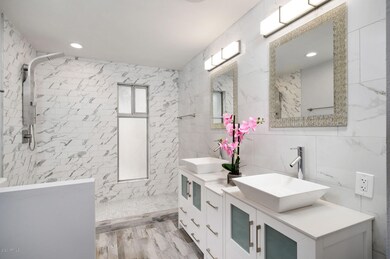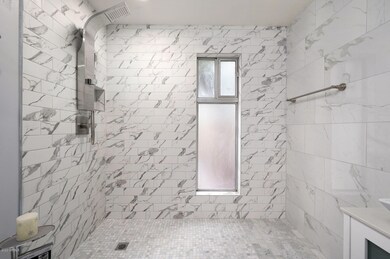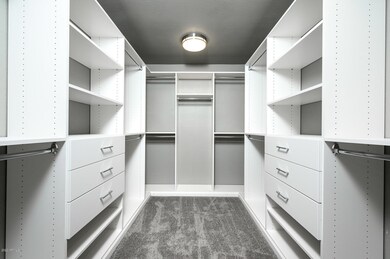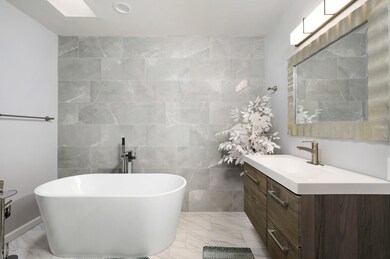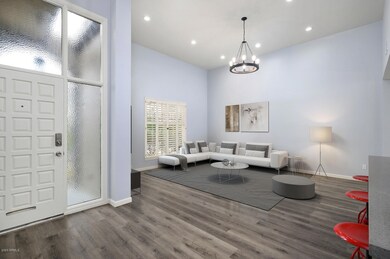
2607 E Beekman Place Phoenix, AZ 85016
Camelback East Village NeighborhoodHighlights
- Fitness Center
- Gated Community
- Main Floor Primary Bedroom
- Phoenix Coding Academy Rated A
- Contemporary Architecture
- Community Pool
About This Home
As of March 2020Welcome to the charming gated community of Beekman Place! This lovely & quiet neighborhood features a newly remodeled community pool, spa & clubhouse for year long enjoyment, but that's not all... Completely gutted on the interior with a remastered open great room floor plan this home is new, new new!! Featuring a downstairs master bedroom w/huge walk-in closet, dual sinks, tile shower w/glass surround & built in blue tooth speaker. All new flooring, cabinets, quartz counters, LED lighting, electrical & plumbing throughout! Brand new washer, dryer & refrigerator are included. This meticulously detailed remodel has the perfect mix of beautiful high quality materials and tasteful color choices making this property 100% move in ready! 2 car garage w/appoxy finish, huge covered patio & yard!
Last Agent to Sell the Property
RE/MAX Fine Properties License #SA583035000 Listed on: 01/20/2020

Townhouse Details
Home Type
- Townhome
Est. Annual Taxes
- $3,873
Year Built
- Built in 1965
Lot Details
- 4,373 Sq Ft Lot
- Two or More Common Walls
- Private Streets
- Block Wall Fence
- Front and Back Yard Sprinklers
- Grass Covered Lot
HOA Fees
- $210 Monthly HOA Fees
Parking
- 2 Car Garage
Home Design
- Contemporary Architecture
- Built-Up Roof
- Foam Roof
- Block Exterior
- Stucco
Interior Spaces
- 1,950 Sq Ft Home
- 2-Story Property
- Ceiling height of 9 feet or more
- Carpet
Kitchen
- Eat-In Kitchen
- Electric Cooktop
- Built-In Microwave
- Kitchen Island
Bedrooms and Bathrooms
- 3 Bedrooms
- Primary Bedroom on Main
- Remodeled Bathroom
- Primary Bathroom is a Full Bathroom
- 2 Bathrooms
- Dual Vanity Sinks in Primary Bathroom
Outdoor Features
- Balcony
- Covered Patio or Porch
Schools
- Papago Elementary And Middle School
- Camelback High School
Utilities
- Central Air
- Heating System Uses Natural Gas
- High Speed Internet
- Cable TV Available
Listing and Financial Details
- Tax Lot 12
- Assessor Parcel Number 119-13-136
Community Details
Overview
- Association fees include ground maintenance, (see remarks), street maintenance
- Beekman Place Association, Phone Number (602) 300-4857
- Beekman Place Subdivision
Recreation
- Fitness Center
- Community Pool
- Bike Trail
Additional Features
- Recreation Room
- Gated Community
Ownership History
Purchase Details
Purchase Details
Home Financials for this Owner
Home Financials are based on the most recent Mortgage that was taken out on this home.Purchase Details
Home Financials for this Owner
Home Financials are based on the most recent Mortgage that was taken out on this home.Purchase Details
Home Financials for this Owner
Home Financials are based on the most recent Mortgage that was taken out on this home.Similar Homes in the area
Home Values in the Area
Average Home Value in this Area
Purchase History
| Date | Type | Sale Price | Title Company |
|---|---|---|---|
| Special Warranty Deed | -- | None Listed On Document | |
| Warranty Deed | $468,000 | Empire West Title Agency Llc | |
| Warranty Deed | $325,000 | Os National Llc | |
| Warranty Deed | $397,800 | Opendoor West Llc |
Mortgage History
| Date | Status | Loan Amount | Loan Type |
|---|---|---|---|
| Previous Owner | $434,000 | New Conventional | |
| Previous Owner | $383,560 | New Conventional | |
| Previous Owner | $374,400 | New Conventional | |
| Previous Owner | $329,573 | Commercial | |
| Previous Owner | $400,000,000 | Construction |
Property History
| Date | Event | Price | Change | Sq Ft Price |
|---|---|---|---|---|
| 03/11/2020 03/11/20 | Sold | $468,000 | -2.1% | $240 / Sq Ft |
| 01/20/2020 01/20/20 | For Sale | $478,000 | +47.1% | $245 / Sq Ft |
| 09/26/2019 09/26/19 | Sold | $325,000 | -9.5% | $167 / Sq Ft |
| 09/03/2019 09/03/19 | Pending | -- | -- | -- |
| 08/22/2019 08/22/19 | Price Changed | $359,000 | -1.4% | $184 / Sq Ft |
| 08/15/2019 08/15/19 | Price Changed | $364,000 | -1.4% | $187 / Sq Ft |
| 08/01/2019 08/01/19 | Price Changed | $369,000 | -1.3% | $189 / Sq Ft |
| 07/18/2019 07/18/19 | Price Changed | $374,000 | -1.3% | $192 / Sq Ft |
| 07/04/2019 07/04/19 | Price Changed | $379,000 | -1.3% | $194 / Sq Ft |
| 06/27/2019 06/27/19 | Price Changed | $384,000 | -0.8% | $197 / Sq Ft |
| 06/20/2019 06/20/19 | Price Changed | $387,000 | -0.8% | $198 / Sq Ft |
| 06/13/2019 06/13/19 | Price Changed | $390,000 | -0.8% | $200 / Sq Ft |
| 06/06/2019 06/06/19 | Price Changed | $393,000 | -0.8% | $202 / Sq Ft |
| 05/23/2019 05/23/19 | Price Changed | $396,000 | -0.8% | $203 / Sq Ft |
| 05/09/2019 05/09/19 | Price Changed | $399,000 | -0.3% | $205 / Sq Ft |
| 04/25/2019 04/25/19 | Price Changed | $400,000 | -0.7% | $205 / Sq Ft |
| 04/18/2019 04/18/19 | Price Changed | $403,000 | -0.7% | $207 / Sq Ft |
| 04/11/2019 04/11/19 | Price Changed | $406,000 | -1.5% | $208 / Sq Ft |
| 03/28/2019 03/28/19 | Price Changed | $412,000 | -0.2% | $211 / Sq Ft |
| 03/14/2019 03/14/19 | Price Changed | $413,000 | -0.5% | $212 / Sq Ft |
| 02/28/2019 02/28/19 | Price Changed | $415,000 | -0.7% | $213 / Sq Ft |
| 02/21/2019 02/21/19 | Price Changed | $418,000 | -0.2% | $214 / Sq Ft |
| 02/14/2019 02/14/19 | Price Changed | $419,000 | -0.2% | $215 / Sq Ft |
| 02/07/2019 02/07/19 | Price Changed | $420,000 | -0.2% | $215 / Sq Ft |
| 01/24/2019 01/24/19 | Price Changed | $421,000 | -0.2% | $216 / Sq Ft |
| 01/10/2019 01/10/19 | Price Changed | $422,000 | -0.7% | $216 / Sq Ft |
| 12/27/2018 12/27/18 | Price Changed | $425,000 | -0.5% | $218 / Sq Ft |
| 12/13/2018 12/13/18 | Price Changed | $427,000 | -0.7% | $219 / Sq Ft |
| 11/29/2018 11/29/18 | Price Changed | $430,000 | -0.2% | $221 / Sq Ft |
| 11/15/2018 11/15/18 | Price Changed | $431,000 | -0.7% | $221 / Sq Ft |
| 10/28/2018 10/28/18 | For Sale | $434,000 | -- | $223 / Sq Ft |
Tax History Compared to Growth
Tax History
| Year | Tax Paid | Tax Assessment Tax Assessment Total Assessment is a certain percentage of the fair market value that is determined by local assessors to be the total taxable value of land and additions on the property. | Land | Improvement |
|---|---|---|---|---|
| 2025 | $3,630 | $31,607 | -- | -- |
| 2024 | $3,587 | $30,102 | -- | -- |
| 2023 | $3,587 | $51,420 | $10,280 | $41,140 |
| 2022 | $3,434 | $39,070 | $7,810 | $31,260 |
| 2021 | $3,563 | $38,180 | $7,630 | $30,550 |
| 2020 | $3,471 | $36,950 | $7,390 | $29,560 |
| 2019 | $3,873 | $35,250 | $7,050 | $28,200 |
| 2018 | $3,376 | $32,700 | $6,540 | $26,160 |
| 2017 | $3,238 | $31,100 | $6,220 | $24,880 |
| 2016 | $3,105 | $26,700 | $5,340 | $21,360 |
| 2015 | $2,895 | $22,480 | $4,490 | $17,990 |
Agents Affiliated with this Home
-
Justin Harper

Seller's Agent in 2020
Justin Harper
RE/MAX
(480) 980-3604
3 in this area
38 Total Sales
-
Jack Thomson

Buyer's Agent in 2020
Jack Thomson
Compass
(480) 696-5500
1 in this area
27 Total Sales
-
J
Seller's Agent in 2019
Jacqueline Moore
Opendoor Brokerage, LLC
Map
Source: Arizona Regional Multiple Listing Service (ARMLS)
MLS Number: 6026615
APN: 119-13-136
- 2518 E Osborn Rd
- 2518 E Flower St
- 3331 N 24th Place
- 3115 N 26th St
- 2506 E Crittenden Ln
- 2423 E Flower St
- 3241 N 27th Place
- 3134 N 28th St
- 2325 E Osborn Rd
- 2318 E Flower St
- 2508 E Clarendon Ave
- 2803 E Sherran Ln
- 2434 E Pinchot Ave
- 2531 E Indianola Ave
- 2511 E Pinchot Ave
- 3623 N 27th Way
- 2428 E Verde Ln
- 2818 E Clarendon Ave
- 2915 E Sherran Ln
- 2625 E Indian School Rd Unit 115
