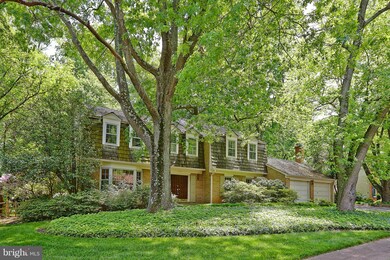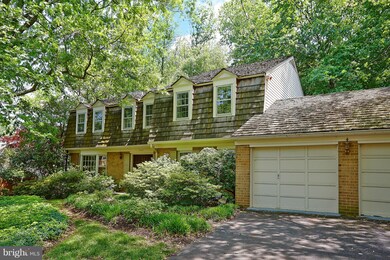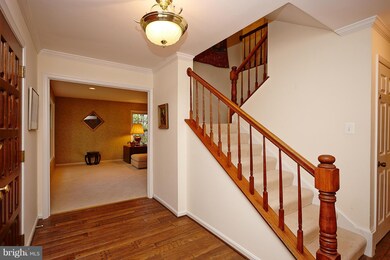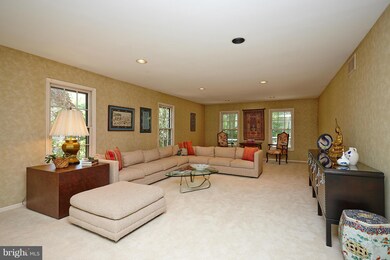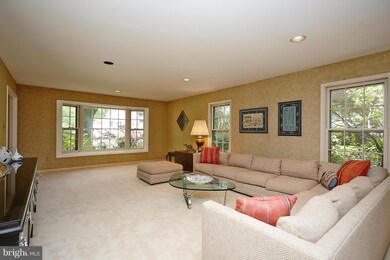
2607 Mountain Laurel Place Reston, VA 20191
Highlights
- Pier or Dock
- Golf Course Community
- Eat-In Gourmet Kitchen
- Crossfield Elementary Rated A
- Transportation Service
- Deck
About This Home
As of September 2018Just reduced, great buy to be in this community! Largest floor plan offers over 3200 square feet on the two upper levels plus finished LL. Updates include kitchen (appliances, counters and cabinets), baths, furnace, AC, flooring, expanded TREX deck, etc. Palatial MBR suite with two full baths. Quiet street/cul de sac. Active private swim/tennis club for residents + walk to Crossfield Elem!
Last Agent to Sell the Property
Samson Properties License #022501644 Listed on: 05/21/2015

Home Details
Home Type
- Single Family
Est. Annual Taxes
- $7,320
Year Built
- Built in 1975
Lot Details
- 0.42 Acre Lot
- Cul-De-Sac
- Back Yard Fenced
- Landscaped
- No Through Street
- Private Lot
- Premium Lot
- Backs to Trees or Woods
- Property is zoned 120
Parking
- 2 Car Attached Garage
- Garage Door Opener
Home Design
- Traditional Architecture
- Brick Exterior Construction
Interior Spaces
- Property has 3 Levels
- Traditional Floor Plan
- 1 Fireplace
- Window Treatments
- Entrance Foyer
- Family Room Off Kitchen
- Living Room
- Dining Room
- Storage Room
- Utility Room
- Wood Flooring
Kitchen
- Eat-In Gourmet Kitchen
- Breakfast Room
- Double Oven
- Stove
- Cooktop
- Microwave
- Ice Maker
- Dishwasher
- Kitchen Island
- Upgraded Countertops
- Disposal
Bedrooms and Bathrooms
- 4 Bedrooms
- En-Suite Primary Bedroom
- En-Suite Bathroom
- 4.5 Bathrooms
Laundry
- Laundry Room
- Dryer
- Washer
Finished Basement
- Heated Basement
- Basement Fills Entire Space Under The House
- Connecting Stairway
- Workshop
- Basement Windows
Outdoor Features
- Deck
Schools
- Crossfield Elementary School
- Hughes Middle School
- South Lakes High School
Utilities
- Forced Air Heating and Cooling System
- Heating System Uses Oil
- Vented Exhaust Fan
- Electric Water Heater
Listing and Financial Details
- Tax Lot 115
- Assessor Parcel Number 26-3-10- -115
Community Details
Overview
- No Home Owners Association
- Built by LAURENCE LIPNICK
- Fox Mill Woods Subdivision
Amenities
- Transportation Service
- Picnic Area
- Recreation Room
Recreation
- Pier or Dock
- Golf Course Community
- Golf Course Membership Available
- Tennis Courts
- Soccer Field
- Community Playground
- Community Indoor Pool
- Pool Membership Available
- Jogging Path
Ownership History
Purchase Details
Home Financials for this Owner
Home Financials are based on the most recent Mortgage that was taken out on this home.Purchase Details
Home Financials for this Owner
Home Financials are based on the most recent Mortgage that was taken out on this home.Similar Home in Reston, VA
Home Values in the Area
Average Home Value in this Area
Purchase History
| Date | Type | Sale Price | Title Company |
|---|---|---|---|
| Deed | $760,000 | Prestige Title & Escrow Llc | |
| Warranty Deed | $755,000 | Title Resources Guaranty Co |
Mortgage History
| Date | Status | Loan Amount | Loan Type |
|---|---|---|---|
| Open | $400,000 | Credit Line Revolving | |
| Open | $675,000 | New Conventional | |
| Closed | $685,500 | New Conventional | |
| Closed | $679,650 | New Conventional | |
| Previous Owner | $641,750 | New Conventional | |
| Previous Owner | $270,000 | New Conventional |
Property History
| Date | Event | Price | Change | Sq Ft Price |
|---|---|---|---|---|
| 09/04/2018 09/04/18 | Sold | $760,000 | -1.3% | $200 / Sq Ft |
| 08/01/2018 08/01/18 | Pending | -- | -- | -- |
| 07/27/2018 07/27/18 | For Sale | $770,000 | +2.0% | $202 / Sq Ft |
| 08/19/2015 08/19/15 | Sold | $755,000 | +0.7% | $204 / Sq Ft |
| 06/25/2015 06/25/15 | Pending | -- | -- | -- |
| 06/23/2015 06/23/15 | Price Changed | $749,900 | -4.5% | $202 / Sq Ft |
| 05/21/2015 05/21/15 | For Sale | $784,900 | -- | $212 / Sq Ft |
Tax History Compared to Growth
Tax History
| Year | Tax Paid | Tax Assessment Tax Assessment Total Assessment is a certain percentage of the fair market value that is determined by local assessors to be the total taxable value of land and additions on the property. | Land | Improvement |
|---|---|---|---|---|
| 2024 | $11,606 | $1,001,840 | $364,000 | $637,840 |
| 2023 | $10,041 | $889,780 | $364,000 | $525,780 |
| 2022 | $10,175 | $889,780 | $364,000 | $525,780 |
| 2021 | $9,377 | $799,030 | $289,000 | $510,030 |
| 2020 | $8,995 | $760,010 | $259,000 | $501,010 |
| 2019 | $8,647 | $730,630 | $259,000 | $471,630 |
| 2018 | $8,132 | $707,090 | $244,000 | $463,090 |
| 2017 | $7,789 | $670,880 | $234,000 | $436,880 |
| 2016 | $8,093 | $698,580 | $234,000 | $464,580 |
| 2015 | $7,336 | $657,360 | $229,000 | $428,360 |
| 2014 | $7,320 | $657,360 | $229,000 | $428,360 |
Agents Affiliated with this Home
-
Debbie Gill

Seller's Agent in 2018
Debbie Gill
Long & Foster
(703) 346-1373
7 in this area
46 Total Sales
-
Andrea Karalyos

Buyer's Agent in 2018
Andrea Karalyos
BHHS PenFed (actual)
(703) 282-8811
3 in this area
37 Total Sales
-
Jon Querolo

Seller's Agent in 2015
Jon Querolo
Samson Properties
(703) 585-4900
5 in this area
63 Total Sales
Map
Source: Bright MLS
MLS Number: 1003703765
APN: 0263-10-0115
- 12003 Turf Ln
- 2624 Black Fir Ct
- 2500 Pegasus Ln
- 12134 Stirrup Rd
- 12132 Stirrup Rd
- 2455 Alsop Ct
- 2404 Sugarberry Ct
- 11856 Saint Trinians Ct
- 12209 Lake James Dr
- 2360 Albot Rd
- 2711 Calkins Rd
- 2357 Generation Dr
- 11910 Saint Johnsbury Ct
- 2347 Glade Bank Way
- 2339 Millennium Ln
- 2310 Glade Bank Way
- 2320 Glade Bank Way
- 12106 Quorn Ln
- 12205 Thoroughbred Rd
- 2323 Middle Creek Ln

