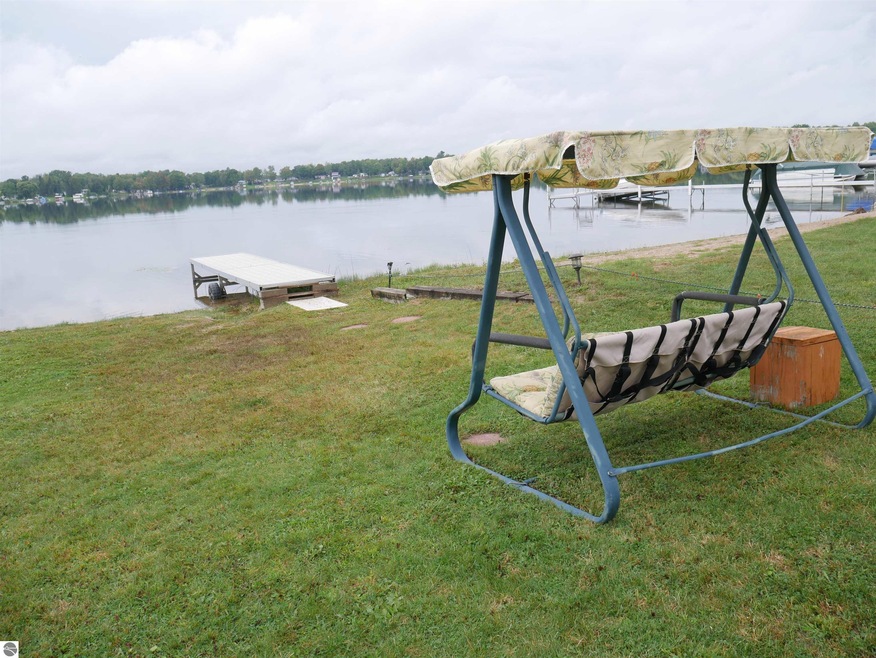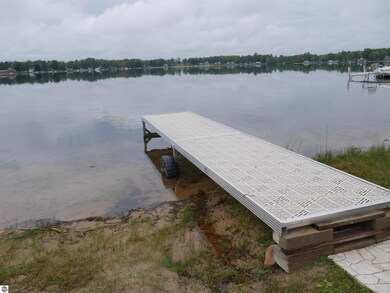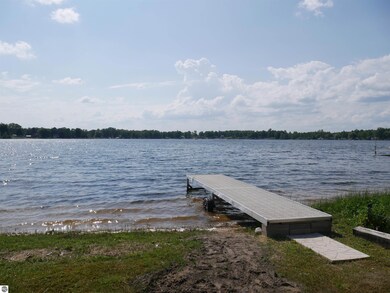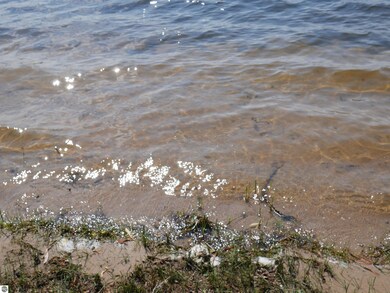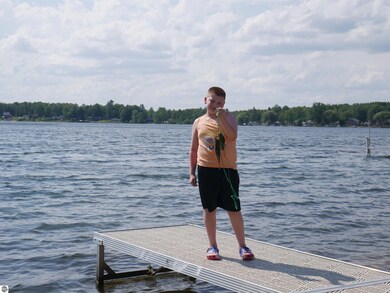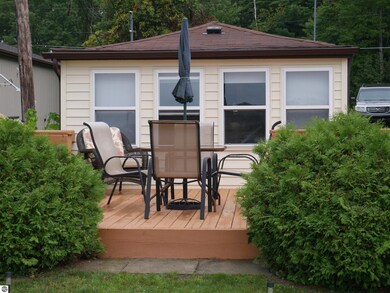
Highlights
- Private Waterfront
- Sandy Beach
- Main Floor Primary Bedroom
- Deeded Waterfront Access Rights
- Deck
- Shed
About This Home
As of July 2024Golden opportunity to own an adorable cottage on an all sports lake! This clean and cozy well-maintained bungalow has 33 feet of sandy beach to sink your toes into! The owners have taken pride in this place and it shows with the quality updates they have invested in; New Mitsubishi electric air/heat ,new engineered septic and field , new drain tiles on three sides, new gutters, new flooring throughout and new refrigerator. This is a great place to enjoy with friends and family with a nice deck for grilling, relaxing or soaking up some sun while you read a good book. In the evening, enjoy a beautiful sunset while relaxing with your favorite glass of wine by the campfire. Rolling dock is included, along with a canoe, kayak, and house furniture. Bring your boat and fishing poles! Pack your bags this place is ready for your summer fun! Seller is Motivated!
Last Buyer's Agent
Non Member Office
NON-MLS MEMBER OFFICE
Home Details
Home Type
- Single Family
Est. Annual Taxes
- $943
Year Built
- Built in 1950
Lot Details
- 6,534 Sq Ft Lot
- Lot Dimensions are 33x204x47x176
- Private Waterfront
- 33 Feet of Waterfront
- Lake Front
- Sandy Beach
- Level Lot
- The community has rules related to zoning restrictions
Home Design
- Slab Foundation
- Frame Construction
- Asphalt Roof
- Vinyl Siding
Interior Spaces
- 495 Sq Ft Home
- 1-Story Property
- Oven or Range
Bedrooms and Bathrooms
- 1 Primary Bedroom on Main
- 1 Bathroom
Outdoor Features
- Deeded Waterfront Access Rights
- Property is near a lake
- Deck
- Shed
Utilities
- Ductless Heating Or Cooling System
- Well
- Electric Water Heater
- Engineered Septic
Community Details
Overview
- Iosco Heights Community
Recreation
- Water Sports
Ownership History
Purchase Details
Home Financials for this Owner
Home Financials are based on the most recent Mortgage that was taken out on this home.Purchase Details
Home Financials for this Owner
Home Financials are based on the most recent Mortgage that was taken out on this home.Similar Homes in the area
Home Values in the Area
Average Home Value in this Area
Purchase History
| Date | Type | Sale Price | Title Company |
|---|---|---|---|
| Warranty Deed | $126,000 | None Listed On Document | |
| Warranty Deed | $52,000 | -- |
Mortgage History
| Date | Status | Loan Amount | Loan Type |
|---|---|---|---|
| Open | $100,800 | New Conventional | |
| Previous Owner | $41,600 | New Conventional |
Property History
| Date | Event | Price | Change | Sq Ft Price |
|---|---|---|---|---|
| 07/16/2024 07/16/24 | Sold | $126,000 | +5.9% | $255 / Sq Ft |
| 07/01/2024 07/01/24 | Pending | -- | -- | -- |
| 06/20/2024 06/20/24 | For Sale | $119,000 | +128.8% | $240 / Sq Ft |
| 07/06/2018 07/06/18 | Sold | $52,000 | -3.7% | $113 / Sq Ft |
| 05/23/2018 05/23/18 | Pending | -- | -- | -- |
| 05/16/2018 05/16/18 | For Sale | $54,000 | -- | $117 / Sq Ft |
Tax History Compared to Growth
Tax History
| Year | Tax Paid | Tax Assessment Tax Assessment Total Assessment is a certain percentage of the fair market value that is determined by local assessors to be the total taxable value of land and additions on the property. | Land | Improvement |
|---|---|---|---|---|
| 2025 | $943 | $33,100 | $33,100 | $0 |
| 2024 | $1,075 | $30,900 | $0 | $0 |
| 2023 | $1,009 | $27,700 | $27,700 | $0 |
| 2022 | $1,009 | $25,500 | $25,500 | $0 |
| 2021 | $1,017 | $23,200 | $23,200 | $0 |
| 2020 | $1,003 | $22,100 | $22,100 | $0 |
| 2019 | $946 | $20,600 | $20,600 | $0 |
| 2018 | $839 | $19,100 | $19,100 | $0 |
| 2017 | $796 | $19,100 | $19,100 | $0 |
| 2016 | $778 | $19,100 | $0 | $0 |
| 2015 | -- | $19,300 | $0 | $0 |
| 2014 | -- | $18,900 | $0 | $0 |
| 2013 | -- | $17,800 | $0 | $0 |
Agents Affiliated with this Home
-
TINA CASANOVA
T
Seller's Agent in 2024
TINA CASANOVA
CAROLE WILSON REAL ESTATE
(989) 737-4832
88 Total Sales
-
N
Buyer's Agent in 2024
Non Member Office
NON-MLS MEMBER OFFICE
-
P
Seller's Agent in 2018
PATRICIA SCIOTTI
SCOFIELD REAL ESTATE LLC
Map
Source: Northern Great Lakes REALTORS® MLS
MLS Number: 1923764
APN: 073-I10-007-004-50
- 2568 Woodland Dr
- 2995 Maple Rd
- 1369 E County Line Rd
- 8544 Esmond Rd
- 5218 Laird Lake Rd
- 8836 Ora Lake Rd
- 1735 5 Mile Rd
- 1800 Ridge Rd
- 7270 Curtis Rd
- 5417 Ridge Rd
- 7388 W Esmond Rd
- V/L Curtis Rd
- 3454 Pine St
- 5714 Lakeview Dr
- 7251 W Esmond Rd
- 00 Lot 8 Countyline Rd
- 4458 Lakeview Dr
- 00 Lot 5 Countyline Rd
- 4374 E County Line Rd
- 0 Dease Lake Rd
