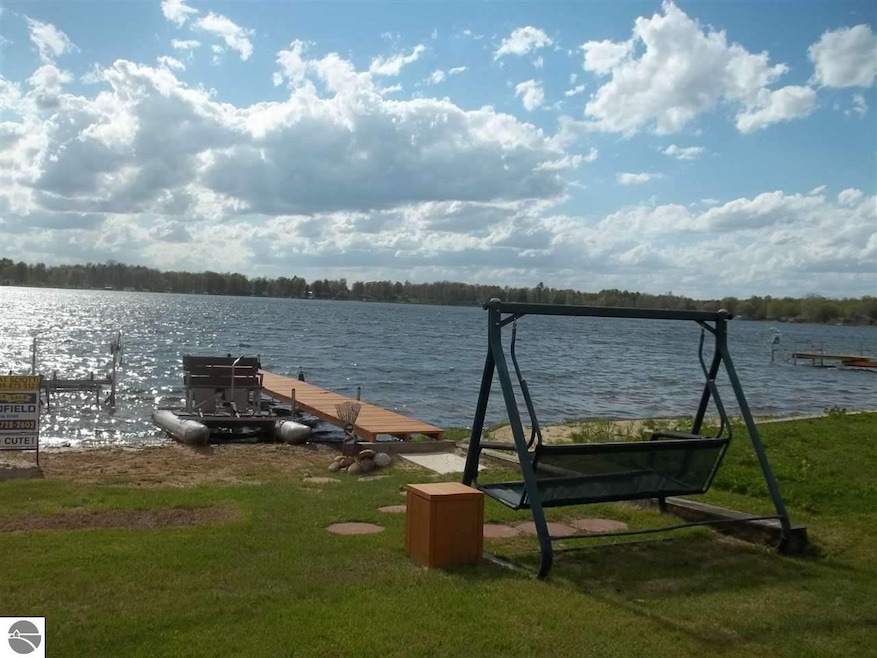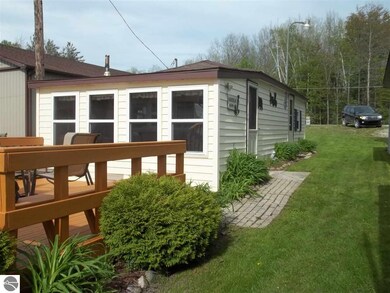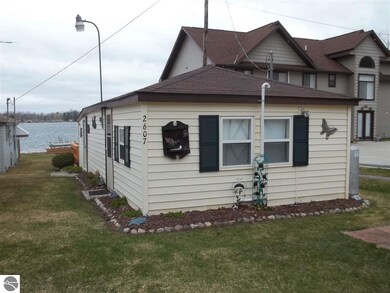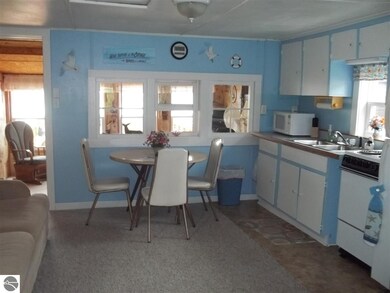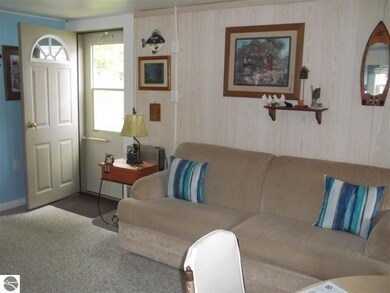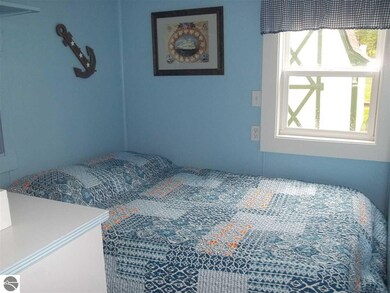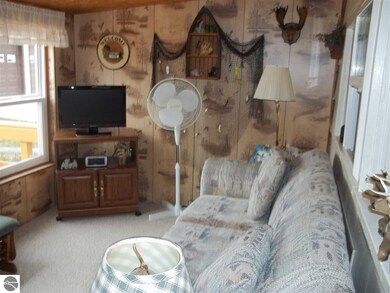
Highlights
- Private Waterfront
- Sandy Beach
- Main Floor Primary Bedroom
- Deeded Waterfront Access Rights
- Deck
- Cottage
About This Home
As of July 2024I may be small but my owners have made me OH SO CUTE. They remodeled my bathroom just a few years ago, and added a really nice large deck so they have a place to enjoy the lake while they BBQ dinner. I may only have one bedroom, but they have had as many as four more people sleeping on the extra pull out beds (which, by the way, they are leaving). I have a beautiful sandy beach and nice shallow swimming frontage. Please come and take a look. You will be amazed that you can own such a well cared for place on an all sports lake for such a little bit of money.
Last Agent to Sell the Property
PATRICIA SCIOTTI
SCOFIELD REAL ESTATE LLC Listed on: 05/16/2018
Last Buyer's Agent
PATRICIA SCIOTTI
SCOFIELD REAL ESTATE LLC Listed on: 05/16/2018
Home Details
Home Type
- Single Family
Est. Annual Taxes
- $724
Year Built
- Built in 1950
Lot Details
- 3,920 Sq Ft Lot
- Lot Dimensions are 22.5x175
- Private Waterfront
- 23 Feet of Waterfront
- Lake Front
- Sandy Beach
- Level Lot
- The community has rules related to zoning restrictions
Parking
- Gravel Driveway
Home Design
- Cottage
- Slab Foundation
- Frame Construction
- Asphalt Roof
- Vinyl Siding
Interior Spaces
- 462 Sq Ft Home
- 1-Story Property
- Oven or Range
Bedrooms and Bathrooms
- 1 Primary Bedroom on Main
- 1 Bathroom
Outdoor Features
- Deeded Waterfront Access Rights
- Property is near a lake
- Deck
- Shed
Utilities
- Cooling System Mounted In Outer Wall Opening
- Heating System Mounted To A Wall or Window
- Well
- Electric Water Heater
- Septic Tank
Community Details
Overview
- Iosco Heights Community
Recreation
- Water Sports
Ownership History
Purchase Details
Home Financials for this Owner
Home Financials are based on the most recent Mortgage that was taken out on this home.Purchase Details
Home Financials for this Owner
Home Financials are based on the most recent Mortgage that was taken out on this home.Similar Homes in Hale, MI
Home Values in the Area
Average Home Value in this Area
Purchase History
| Date | Type | Sale Price | Title Company |
|---|---|---|---|
| Warranty Deed | $126,000 | None Listed On Document | |
| Warranty Deed | $52,000 | -- |
Mortgage History
| Date | Status | Loan Amount | Loan Type |
|---|---|---|---|
| Open | $100,800 | New Conventional | |
| Previous Owner | $41,600 | New Conventional |
Property History
| Date | Event | Price | Change | Sq Ft Price |
|---|---|---|---|---|
| 07/16/2024 07/16/24 | Sold | $126,000 | +5.9% | $255 / Sq Ft |
| 07/01/2024 07/01/24 | Pending | -- | -- | -- |
| 06/20/2024 06/20/24 | For Sale | $119,000 | +128.8% | $240 / Sq Ft |
| 07/06/2018 07/06/18 | Sold | $52,000 | -3.7% | $113 / Sq Ft |
| 05/23/2018 05/23/18 | Pending | -- | -- | -- |
| 05/16/2018 05/16/18 | For Sale | $54,000 | -- | $117 / Sq Ft |
Tax History Compared to Growth
Tax History
| Year | Tax Paid | Tax Assessment Tax Assessment Total Assessment is a certain percentage of the fair market value that is determined by local assessors to be the total taxable value of land and additions on the property. | Land | Improvement |
|---|---|---|---|---|
| 2025 | $943 | $33,100 | $33,100 | $0 |
| 2024 | $1,075 | $30,900 | $0 | $0 |
| 2023 | $1,009 | $27,700 | $27,700 | $0 |
| 2022 | $1,009 | $25,500 | $25,500 | $0 |
| 2021 | $1,017 | $23,200 | $23,200 | $0 |
| 2020 | $1,003 | $22,100 | $22,100 | $0 |
| 2019 | $946 | $20,600 | $20,600 | $0 |
| 2018 | $839 | $19,100 | $19,100 | $0 |
| 2017 | $796 | $19,100 | $19,100 | $0 |
| 2016 | $778 | $19,100 | $0 | $0 |
| 2015 | -- | $19,300 | $0 | $0 |
| 2014 | -- | $18,900 | $0 | $0 |
| 2013 | -- | $17,800 | $0 | $0 |
Agents Affiliated with this Home
-
TINA CASANOVA
T
Seller's Agent in 2024
TINA CASANOVA
CAROLE WILSON REAL ESTATE
(989) 737-4832
88 Total Sales
-
N
Buyer's Agent in 2024
Non Member Office
NON-MLS MEMBER OFFICE
-
P
Seller's Agent in 2018
PATRICIA SCIOTTI
SCOFIELD REAL ESTATE LLC
Map
Source: Northern Great Lakes REALTORS® MLS
MLS Number: 1846652
APN: 073-I10-007-004-50
- 2568 Woodland Dr
- 2995 Maple Rd
- 1369 E County Line Rd
- 8544 Esmond Rd
- 5218 Laird Lake Rd
- 8836 Ora Lake Rd
- 1735 5 Mile Rd
- 1800 Ridge Rd
- 7270 Curtis Rd
- 5417 Ridge Rd
- 7388 W Esmond Rd
- V/L Curtis Rd
- 3454 Pine St
- 5714 Lakeview Dr
- 7251 W Esmond Rd
- 00 Lot 8 Countyline Rd
- 4458 Lakeview Dr
- 00 Lot 5 Countyline Rd
- 4374 E County Line Rd
- 0 Dease Lake Rd
