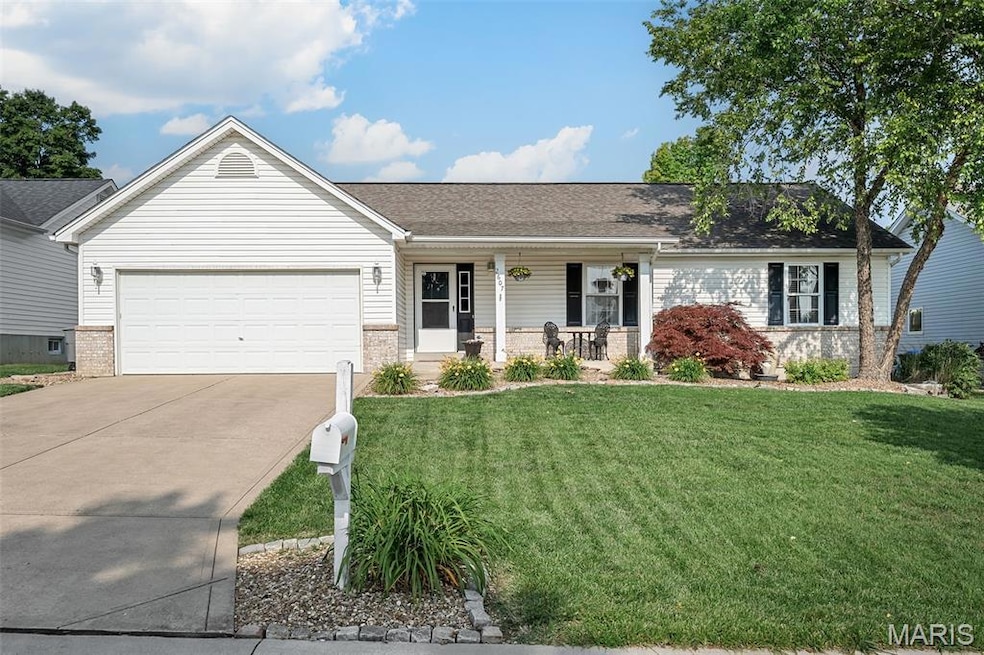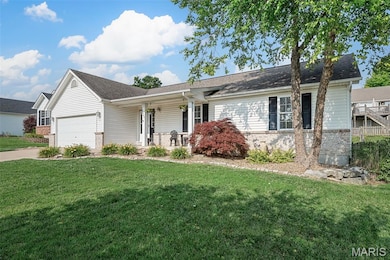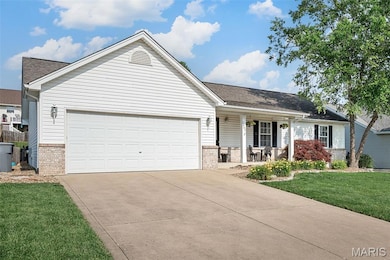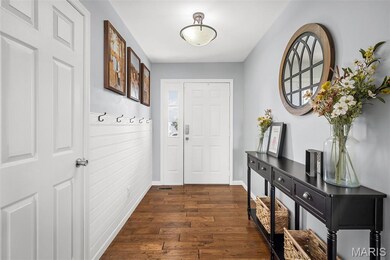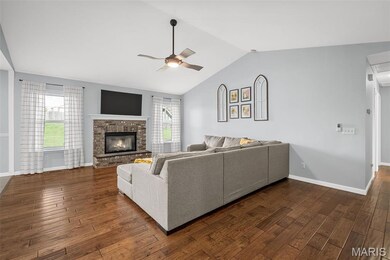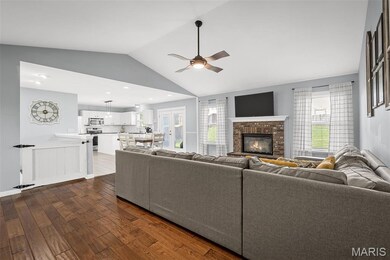
2607 Riley Paul Ct O Fallon, MO 63368
Estimated payment $2,344/month
Highlights
- 1 Fireplace
- Cul-De-Sac
- Forced Air Heating and Cooling System
- Dardenne Elementary School Rated A-
- 2 Car Attached Garage
About This Home
Welcome home to this beautifully maintained gem, perfectly situated on a quiet cul-de-sac in one of O’Fallon’s most desirable neighborhoods. From the moment you step inside, you’ll be wowed by the soaring vaulted ceilings and gleaming hardwood floors that grace the main level—creating a warm and inviting space that’s perfect for both everyday living and entertaining.The heart of the home flows seamlessly from a spacious living area into a well-appointed kitchen, offering a layout designed with comfort and style in mind. A large master suite with a walk-in closet and private bath is a welcome retreat. And don't miss the recently updated basement, thoughtfully designed to suit every lifestyle. Enjoy movie nights in the cozy family room, let the kids unwind in the play area, stay active in your own dedicated workout space, and toast the weekend at your custom bar area—this lower level is as versatile as it is impressive.Outside, a private backyard offers the ideal space to relax, entertain, or play. And with close proximity to top-rated schools, parks, shopping, and dining, you’ll love the convenience just as much as the charm. You don't want to miss this one. Schedule your private showing today!
Open House Schedule
-
Sunday, June 22, 202512:00 to 2:00 pm6/22/2025 12:00:00 PM +00:006/22/2025 2:00:00 PM +00:00Add to Calendar
Home Details
Home Type
- Single Family
Est. Annual Taxes
- $3,901
Year Built
- Built in 1998
Lot Details
- 7,841 Sq Ft Lot
- Cul-De-Sac
HOA Fees
- $8 Monthly HOA Fees
Parking
- 2 Car Attached Garage
Home Design
- Vinyl Siding
- Concrete Perimeter Foundation
Interior Spaces
- 1 Fireplace
- Partially Finished Basement
- Basement Ceilings are 8 Feet High
Kitchen
- Microwave
- Dishwasher
- Disposal
Bedrooms and Bathrooms
- 3 Bedrooms
Schools
- Dardenne Elem. Elementary School
- Ft. Zumwalt West Middle School
- Ft. Zumwalt West High School
Utilities
- Forced Air Heating and Cooling System
Community Details
- Association fees include ground maintenance, common area maintenance
- Ridgetop Estates Association
Listing and Financial Details
- Assessor Parcel Number 2-0067-7448-00-0005.0000000
Map
Home Values in the Area
Average Home Value in this Area
Tax History
| Year | Tax Paid | Tax Assessment Tax Assessment Total Assessment is a certain percentage of the fair market value that is determined by local assessors to be the total taxable value of land and additions on the property. | Land | Improvement |
|---|---|---|---|---|
| 2023 | $3,902 | $58,967 | $0 | $0 |
| 2022 | $3,112 | $43,658 | $0 | $0 |
| 2021 | $3,114 | $43,658 | $0 | $0 |
| 2020 | $3,022 | $41,061 | $0 | $0 |
| 2019 | $3,029 | $41,061 | $0 | $0 |
| 2018 | $2,839 | $36,727 | $0 | $0 |
| 2017 | $2,801 | $36,727 | $0 | $0 |
| 2016 | $2,567 | $33,520 | $0 | $0 |
| 2015 | $2,386 | $33,520 | $0 | $0 |
| 2014 | $2,402 | $33,178 | $0 | $0 |
Property History
| Date | Event | Price | Change | Sq Ft Price |
|---|---|---|---|---|
| 06/12/2020 06/12/20 | Sold | -- | -- | -- |
| 04/29/2020 04/29/20 | For Sale | $259,900 | +23.8% | $94 / Sq Ft |
| 11/10/2016 11/10/16 | Sold | -- | -- | -- |
| 09/29/2016 09/29/16 | Pending | -- | -- | -- |
| 09/26/2016 09/26/16 | For Sale | $209,900 | 0.0% | $68 / Sq Ft |
| 07/01/2014 07/01/14 | Rented | $1,700 | +3.0% | -- |
| 07/01/2014 07/01/14 | For Rent | $1,650 | -99.2% | -- |
| 06/12/2014 06/12/14 | Under Contract | -- | -- | -- |
| 05/19/2014 05/19/14 | Sold | -- | -- | -- |
| 05/19/2014 05/19/14 | For Sale | $199,900 | -- | $67 / Sq Ft |
| 05/15/2014 05/15/14 | Pending | -- | -- | -- |
Purchase History
| Date | Type | Sale Price | Title Company |
|---|---|---|---|
| Warranty Deed | -- | Continental Title Company | |
| Warranty Deed | -- | Us Title | |
| Warranty Deed | -- | Us Title | |
| Corporate Deed | -- | None Available | |
| Trustee Deed | $187,176 | None Available | |
| Warranty Deed | -- | Inv | |
| Warranty Deed | -- | Inv | |
| Warranty Deed | -- | Inv | |
| Warranty Deed | -- | -- |
Mortgage History
| Date | Status | Loan Amount | Loan Type |
|---|---|---|---|
| Open | $208,500 | New Conventional | |
| Closed | $247,950 | New Conventional | |
| Closed | $247,950 | New Conventional | |
| Previous Owner | $255,239 | VA | |
| Previous Owner | $247,920 | VA | |
| Previous Owner | $208,142 | FHA | |
| Previous Owner | $148,000 | New Conventional | |
| Previous Owner | $152,000 | New Conventional | |
| Previous Owner | $194,500 | Purchase Money Mortgage | |
| Previous Owner | $194,500 | Purchase Money Mortgage | |
| Previous Owner | $137,000 | Purchase Money Mortgage | |
| Previous Owner | $110,750 | FHA |
Similar Homes in the area
Source: MARIS MLS
MLS Number: MIS25042143
APN: 2-0067-7448-00-0005.0000000
- 2439 Beaujolais Dr
- 2626 Babble Creek Ln
- 2414 Breezy Point Ln
- 2403 Brookfield Ln
- 2 the Durango at the Grove
- 367 Shamrock St
- 361 Shamrock St
- 127 Royallprairie Ln
- 2006 Winter Hill Dr
- 2143 Asher Ct
- 22 Hillcrest Estates Ln
- 172 Snake River Dr
- 1931 Brothers Ct
- 301 Sassafras Parc Dr
- 5 Poor Richard Ct
- 1908 Winter Hill Dr
- 10 Forest Pine Ct
- 1903 Autumn Hill Dr
- 7 Park City Ct
- 207 Floral Way
