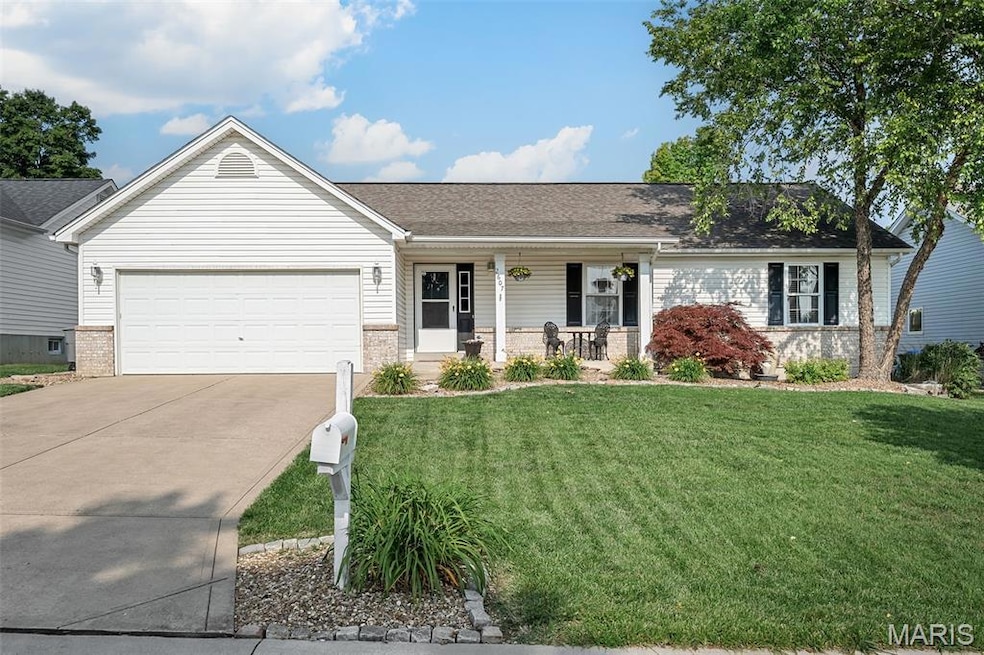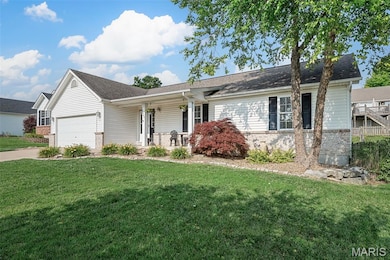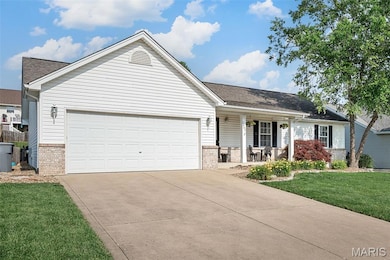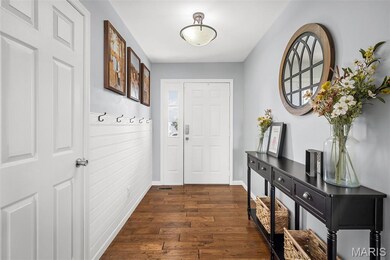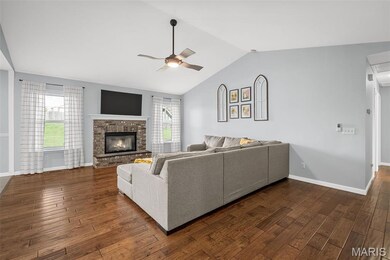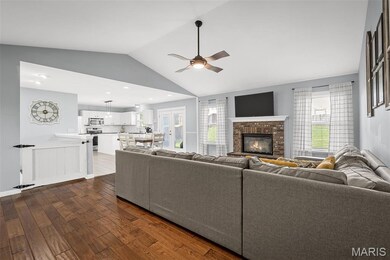
2607 Riley Paul Ct O Fallon, MO 63368
Highlights
- 1 Fireplace
- Cul-De-Sac
- Forced Air Heating and Cooling System
- Dardenne Elementary School Rated A-
- 2 Car Attached Garage
About This Home
As of July 2025Welcome home to this beautifully maintained gem, perfectly situated on a quiet cul-de-sac in one of O’Fallon’s most desirable neighborhoods. From the moment you step inside, you’ll be wowed by the soaring vaulted ceilings and gleaming hardwood floors that grace the main level—creating a warm and inviting space that’s perfect for both everyday living and entertaining.
The heart of the home flows seamlessly from a spacious living area into a well-appointed kitchen, offering a layout designed with comfort and style in mind. A large master suite with a walk-in closet and private bath is a welcome retreat. And don't miss the recently updated basement, thoughtfully designed to suit every lifestyle. Enjoy movie nights in the cozy family room, let the kids unwind in the play area, stay active in your own dedicated workout space, and toast the weekend at your custom bar area—this lower level is as versatile as it is impressive.
Outside, a private backyard offers the ideal space to relax, entertain, or play. And with close proximity to top-rated schools, parks, shopping, and dining, you’ll love the convenience just as much as the charm. You don't want to miss this one. Schedule your private showing today!
Last Agent to Sell the Property
Platinum Realty of St. Louis License #2011031203 Listed on: 06/20/2025

Home Details
Home Type
- Single Family
Est. Annual Taxes
- $3,901
Year Built
- Built in 1998
Lot Details
- 7,841 Sq Ft Lot
- Cul-De-Sac
HOA Fees
- $8 Monthly HOA Fees
Parking
- 2 Car Attached Garage
Home Design
- Vinyl Siding
- Concrete Perimeter Foundation
Interior Spaces
- 1 Fireplace
- Partially Finished Basement
- Basement Ceilings are 8 Feet High
Kitchen
- Microwave
- Dishwasher
- Disposal
Bedrooms and Bathrooms
- 3 Bedrooms
Schools
- Dardenne Elem. Elementary School
- Ft. Zumwalt West Middle School
- Ft. Zumwalt West High School
Utilities
- Forced Air Heating and Cooling System
Community Details
- Association fees include ground maintenance, common area maintenance
- Ridgetop Estates Association
Listing and Financial Details
- Assessor Parcel Number 2-0067-7448-00-0005.0000000
Ownership History
Purchase Details
Home Financials for this Owner
Home Financials are based on the most recent Mortgage that was taken out on this home.Purchase Details
Home Financials for this Owner
Home Financials are based on the most recent Mortgage that was taken out on this home.Purchase Details
Home Financials for this Owner
Home Financials are based on the most recent Mortgage that was taken out on this home.Purchase Details
Home Financials for this Owner
Home Financials are based on the most recent Mortgage that was taken out on this home.Purchase Details
Purchase Details
Home Financials for this Owner
Home Financials are based on the most recent Mortgage that was taken out on this home.Purchase Details
Home Financials for this Owner
Home Financials are based on the most recent Mortgage that was taken out on this home.Purchase Details
Home Financials for this Owner
Home Financials are based on the most recent Mortgage that was taken out on this home.Purchase Details
Home Financials for this Owner
Home Financials are based on the most recent Mortgage that was taken out on this home.Similar Homes in the area
Home Values in the Area
Average Home Value in this Area
Purchase History
| Date | Type | Sale Price | Title Company |
|---|---|---|---|
| Warranty Deed | -- | True Title Company | |
| Warranty Deed | -- | Continental Title Company | |
| Warranty Deed | -- | Us Title | |
| Warranty Deed | -- | Us Title | |
| Corporate Deed | -- | None Available | |
| Trustee Deed | $187,176 | None Available | |
| Warranty Deed | -- | Inv | |
| Warranty Deed | -- | Inv | |
| Warranty Deed | -- | Inv | |
| Warranty Deed | -- | -- |
Mortgage History
| Date | Status | Loan Amount | Loan Type |
|---|---|---|---|
| Open | $300,000 | New Conventional | |
| Previous Owner | $208,500 | New Conventional | |
| Previous Owner | $247,950 | New Conventional | |
| Previous Owner | $247,950 | New Conventional | |
| Previous Owner | $255,239 | VA | |
| Previous Owner | $247,920 | VA | |
| Previous Owner | $208,142 | FHA | |
| Previous Owner | $148,000 | New Conventional | |
| Previous Owner | $152,000 | New Conventional | |
| Previous Owner | $194,500 | Purchase Money Mortgage | |
| Previous Owner | $194,500 | Purchase Money Mortgage | |
| Previous Owner | $137,000 | Purchase Money Mortgage | |
| Previous Owner | $110,750 | FHA |
Property History
| Date | Event | Price | Change | Sq Ft Price |
|---|---|---|---|---|
| 07/10/2025 07/10/25 | Sold | -- | -- | -- |
| 06/20/2025 06/20/25 | For Sale | $360,000 | +38.5% | $130 / Sq Ft |
| 06/12/2020 06/12/20 | Sold | -- | -- | -- |
| 04/29/2020 04/29/20 | For Sale | $259,900 | +23.8% | $94 / Sq Ft |
| 11/10/2016 11/10/16 | Sold | -- | -- | -- |
| 09/29/2016 09/29/16 | Pending | -- | -- | -- |
| 09/26/2016 09/26/16 | For Sale | $209,900 | 0.0% | $68 / Sq Ft |
| 07/01/2014 07/01/14 | Rented | $1,700 | +3.0% | -- |
| 07/01/2014 07/01/14 | For Rent | $1,650 | -99.2% | -- |
| 06/12/2014 06/12/14 | Under Contract | -- | -- | -- |
| 05/19/2014 05/19/14 | Sold | -- | -- | -- |
| 05/19/2014 05/19/14 | For Sale | $199,900 | -- | $67 / Sq Ft |
| 05/15/2014 05/15/14 | Pending | -- | -- | -- |
Tax History Compared to Growth
Tax History
| Year | Tax Paid | Tax Assessment Tax Assessment Total Assessment is a certain percentage of the fair market value that is determined by local assessors to be the total taxable value of land and additions on the property. | Land | Improvement |
|---|---|---|---|---|
| 2023 | $3,902 | $58,967 | $0 | $0 |
| 2022 | $3,112 | $43,658 | $0 | $0 |
| 2021 | $3,114 | $43,658 | $0 | $0 |
| 2020 | $3,022 | $41,061 | $0 | $0 |
| 2019 | $3,029 | $41,061 | $0 | $0 |
| 2018 | $2,839 | $36,727 | $0 | $0 |
| 2017 | $2,801 | $36,727 | $0 | $0 |
| 2016 | $2,567 | $33,520 | $0 | $0 |
| 2015 | $2,386 | $33,520 | $0 | $0 |
| 2014 | $2,402 | $33,178 | $0 | $0 |
Agents Affiliated with this Home
-
R
Seller's Agent in 2025
Reid Noud
Platinum Realty of St. Louis
-
D
Buyer's Agent in 2025
Dominic Stringer
Keller Williams Realty West
-
D
Seller's Agent in 2020
Douglas Jerome
Keller Williams Chesterfield
-
D
Seller's Agent in 2016
Deborah Wellington
Worth Clark Realty
-
R
Buyer's Agent in 2016
Rebecca Clarke
Coldwell Banker Realty - Gundaker
-
K
Seller's Agent in 2014
Kris Hanson
Local MO Realty, LLC
Map
Source: MARIS MLS
MLS Number: MIS25042143
APN: 2-0067-7448-00-0005.0000000
- 7 Babble Creek Ct
- 2416 Merribrook Ln
- 2414 Breezy Point Ln
- 221 Mondair Dr
- 2535 Stillwater Dr
- 5 Royallbridge Ct
- 2422 Sundance Dr
- 104 Wild Winds Dr
- 367 Shamrock St
- 361 Shamrock St
- 625 Durango Dr
- 219 Royalltrail Ln
- 34 Lace Bark Ct
- 182 Cherrywood Parc Dr
- 105 Royallmanor Ln
- 1931 Brothers Ct
- 340 William Clark Dr
- 269 Sassafras Parc Dr
- 10 Forest Pine Ct
- 1903 Autumn Hill Dr
