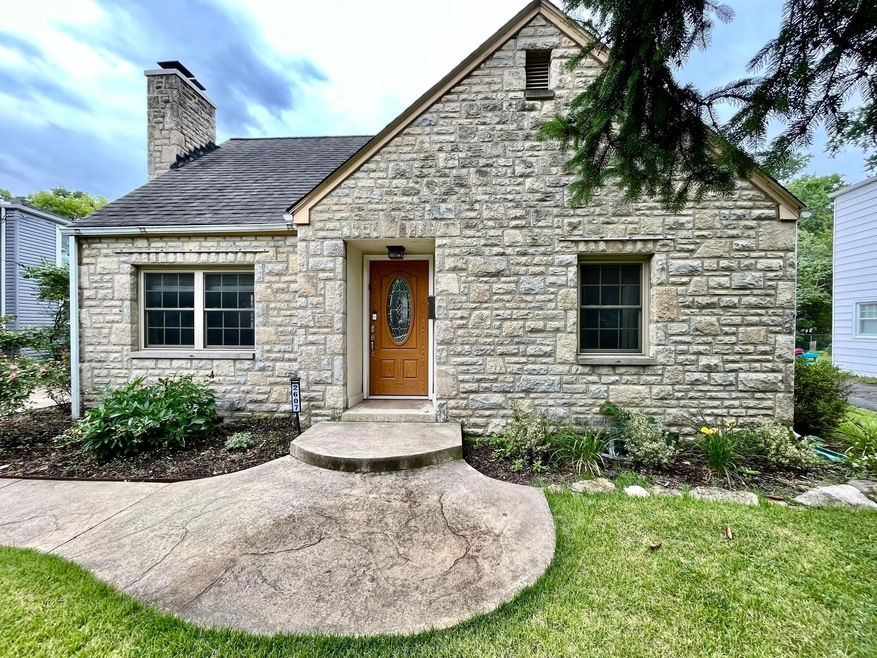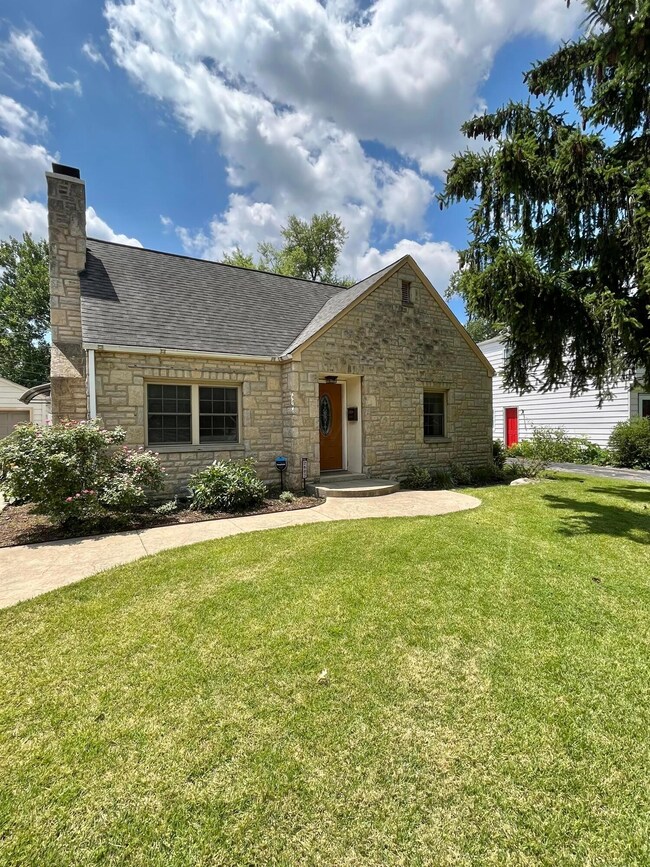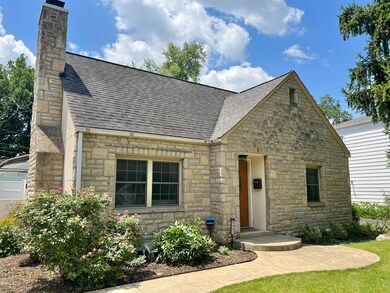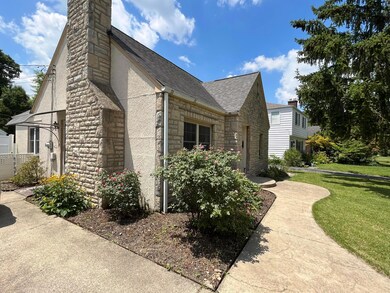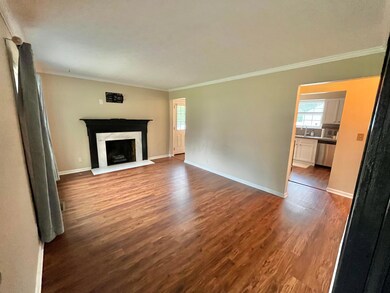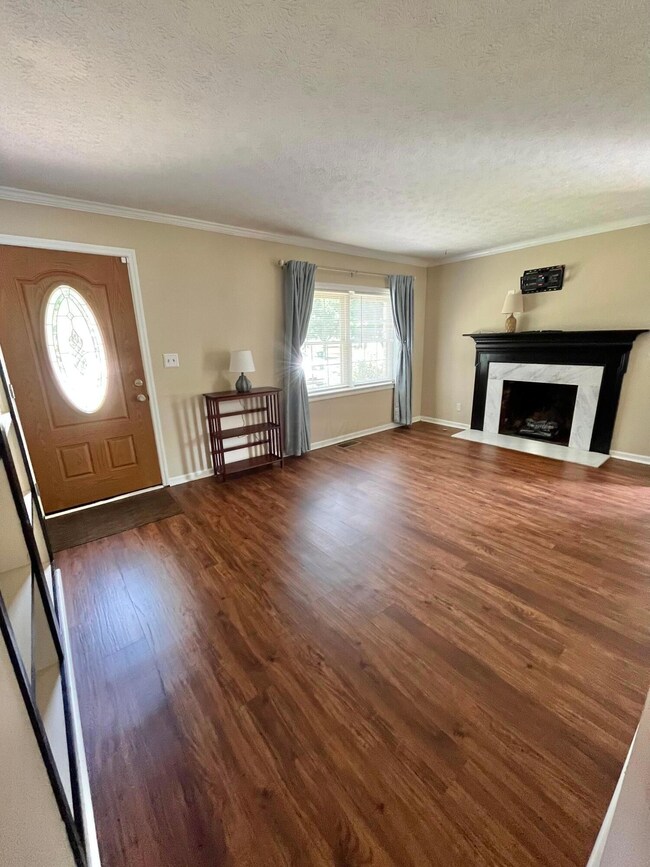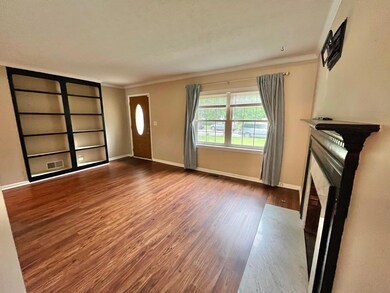
2607 Stanbery Dr Columbus, OH 43209
Highlights
- Cape Cod Architecture
- Fenced Yard
- Patio
- Maryland Elementary School Rated A
- 1 Car Detached Garage
- Ceramic Tile Flooring
About This Home
As of August 2022ADORABLE CAPE COD IN A DESIRABLE NEIGHBORHOOD! Do not miss your chance to own this 3 bedroom cape cod with a beautifully updated kitchen, full basement, and a great fenced-in back yard. This house is full of charm from the stone exterior to the built-ins throughout the house. Book your showing today so you don't miss out!
Last Agent to Sell the Property
Rise Realty License #2014003254 Listed on: 07/15/2022

Last Buyer's Agent
Jedd Hultin
Key Realty License #2011003024

Home Details
Home Type
- Single Family
Est. Annual Taxes
- $4,595
Year Built
- Built in 1950
Lot Details
- 6,098 Sq Ft Lot
- Fenced Yard
- Fenced
Parking
- 1 Car Detached Garage
Home Design
- Cape Cod Architecture
- Block Foundation
- Stucco Exterior
- Stone Exterior Construction
Interior Spaces
- 1,175 Sq Ft Home
- 1.5-Story Property
- Insulated Windows
- Basement
Kitchen
- Gas Range
- Microwave
- Dishwasher
Flooring
- Carpet
- Laminate
- Ceramic Tile
Bedrooms and Bathrooms
- 1 Full Bathroom
Laundry
- Laundry on lower level
- Electric Dryer Hookup
Outdoor Features
- Patio
Utilities
- Forced Air Heating and Cooling System
- Heating System Uses Gas
- Electric Water Heater
Listing and Financial Details
- Assessor Parcel Number 020-002737
Ownership History
Purchase Details
Home Financials for this Owner
Home Financials are based on the most recent Mortgage that was taken out on this home.Purchase Details
Home Financials for this Owner
Home Financials are based on the most recent Mortgage that was taken out on this home.Purchase Details
Home Financials for this Owner
Home Financials are based on the most recent Mortgage that was taken out on this home.Purchase Details
Home Financials for this Owner
Home Financials are based on the most recent Mortgage that was taken out on this home.Purchase Details
Home Financials for this Owner
Home Financials are based on the most recent Mortgage that was taken out on this home.Purchase Details
Home Financials for this Owner
Home Financials are based on the most recent Mortgage that was taken out on this home.Purchase Details
Purchase Details
Purchase Details
Similar Homes in the area
Home Values in the Area
Average Home Value in this Area
Purchase History
| Date | Type | Sale Price | Title Company |
|---|---|---|---|
| Deed | $320,000 | Valmer Land Title | |
| Deed | -- | New Title Company Name | |
| Warranty Deed | $210,000 | Clean Title Box | |
| Warranty Deed | $179,500 | Crown Title | |
| Warranty Deed | $164,900 | Amerititle | |
| Warranty Deed | $145,000 | Eagleland T | |
| Deed | $77,000 | -- | |
| Deed | -- | -- | |
| Deed | $61,000 | -- |
Mortgage History
| Date | Status | Loan Amount | Loan Type |
|---|---|---|---|
| Open | $256,000 | New Conventional | |
| Previous Owner | $224,000 | New Conventional | |
| Previous Owner | $203,700 | New Conventional | |
| Previous Owner | $176,231 | FHA | |
| Previous Owner | $153,477 | FHA | |
| Previous Owner | $150,997 | FHA | |
| Previous Owner | $145,000 | Purchase Money Mortgage | |
| Previous Owner | $20,000 | Credit Line Revolving | |
| Previous Owner | $84,000 | Fannie Mae Freddie Mac | |
| Previous Owner | $60,600 | Unknown | |
| Previous Owner | $44,400 | Credit Line Revolving |
Property History
| Date | Event | Price | Change | Sq Ft Price |
|---|---|---|---|---|
| 03/27/2025 03/27/25 | Off Market | $179,500 | -- | -- |
| 08/22/2022 08/22/22 | Sold | $320,000 | 0.0% | $272 / Sq Ft |
| 07/17/2022 07/17/22 | Price Changed | $320,000 | +12.3% | $272 / Sq Ft |
| 07/15/2022 07/15/22 | For Sale | $285,000 | +58.8% | $243 / Sq Ft |
| 03/31/2015 03/31/15 | Sold | $179,500 | 0.0% | $153 / Sq Ft |
| 03/01/2015 03/01/15 | Pending | -- | -- | -- |
| 02/26/2015 02/26/15 | For Sale | $179,500 | -- | $153 / Sq Ft |
Tax History Compared to Growth
Tax History
| Year | Tax Paid | Tax Assessment Tax Assessment Total Assessment is a certain percentage of the fair market value that is determined by local assessors to be the total taxable value of land and additions on the property. | Land | Improvement |
|---|---|---|---|---|
| 2024 | $5,647 | $101,680 | $34,020 | $67,660 |
| 2023 | $5,077 | $101,675 | $34,020 | $67,655 |
| 2022 | $4,592 | $73,860 | $23,420 | $50,440 |
| 2021 | $4,595 | $73,860 | $23,420 | $50,440 |
| 2020 | $4,555 | $73,860 | $23,420 | $50,440 |
| 2019 | $4,291 | $61,220 | $19,530 | $41,690 |
| 2018 | $3,605 | $61,220 | $19,530 | $41,690 |
| 2017 | $3,639 | $61,220 | $19,530 | $41,690 |
| 2016 | $3,472 | $53,380 | $14,110 | $39,270 |
| 2015 | $3,482 | $53,380 | $14,110 | $39,270 |
| 2014 | $3,502 | $53,380 | $14,110 | $39,270 |
| 2013 | $1,734 | $50,855 | $13,440 | $37,415 |
Agents Affiliated with this Home
-
M
Seller's Agent in 2022
M. Tenessa George
Rise Realty
(740) 704-3601
1 in this area
78 Total Sales
-
J
Buyer's Agent in 2022
Jedd Hultin
Key Realty
-
T
Seller's Agent in 2015
Tonya Stevison
E-Merge
-

Buyer's Agent in 2015
Lindsey Pusateri
Coldwell Banker Realty
(614) 804-1534
34 Total Sales
Map
Source: Columbus and Central Ohio Regional MLS
MLS Number: 222025584
APN: 020-002737
- 2698 Ruhl Ave
- 291 N Drexel Ave
- 2842-2844 Columbus Ave
- 2848-2850 Columbus Ave
- 691-693 N Dawson Ave
- 70 N Cassingham Rd
- 2822-2824 E 5th Ave
- 776 N Dawson Ave
- 205 N Gould Rd
- 2860 E 6th Ave
- 140 N Parkview Ave
- 2738 E Broad St
- 156 S Gould Rd
- 2629 E Broad St
- 49 S Cassady Ave
- 799 Alton Ave
- 4 Lyonsgate
- 0 E 7th Ave Unit Lot 79 225013171
- 0 E 7th Ave Unit Lot 77 225013170
- 0 E 7th Ave Unit Lot 78 225013168
