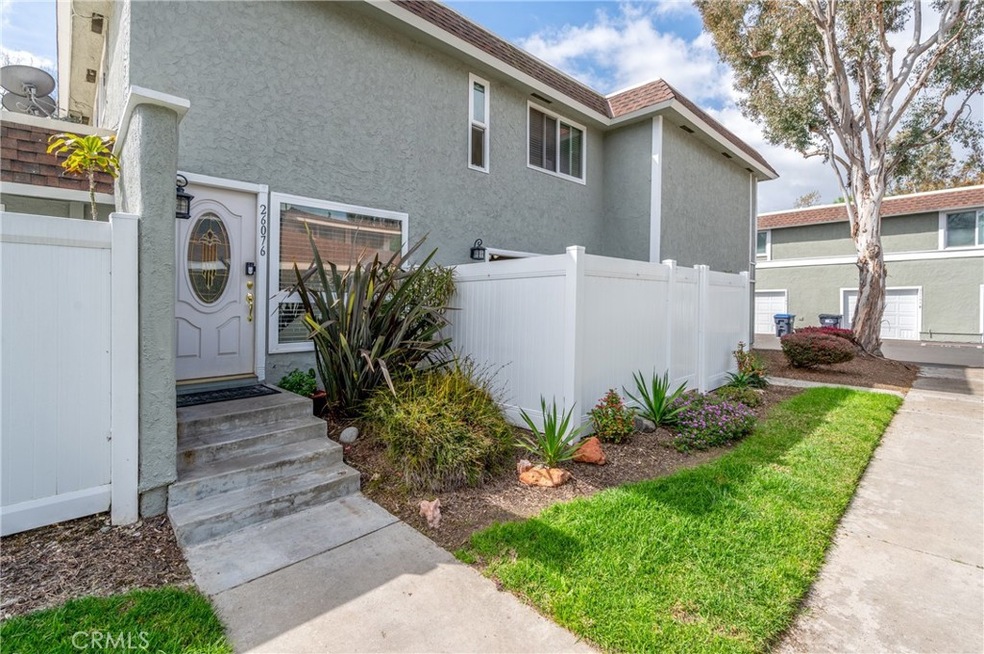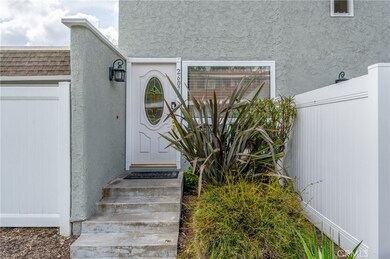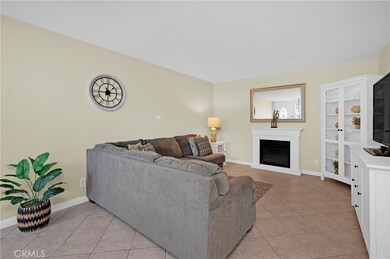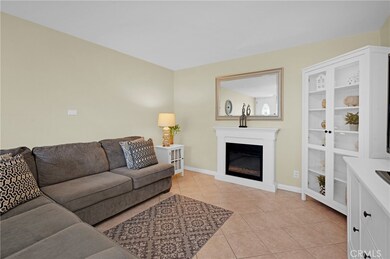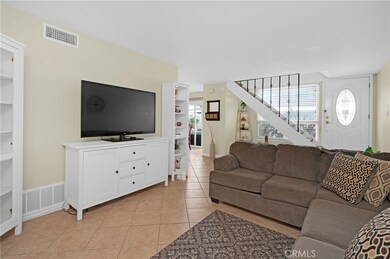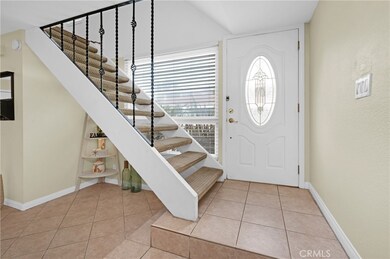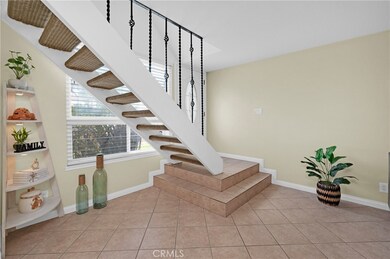
26076 Via Pera Unit B2 Mission Viejo, CA 92691
Estimated Value: $662,000 - $699,000
Highlights
- Golf Course Community
- Filtered Pool
- Updated Kitchen
- Mission Viejo High School Rated A
- Fishing
- Open Floorplan
About This Home
As of May 2024Discover your new lifestyle in Mission Viejo with this stunning remodeled Aliso Villas 3 bedroom townhome! The first level of this amazing home features an open concept floor plan. Upon entry the spacious family room is bathed in natural light and flows into the dining room, powder room and remodeled kitchen. The renovated kitchen boasts of updated cabinetry, granite counters, large pantry, wine rack, stainless steel appliances and recessed lighting. From the dining room open the large glass sliding doors to uncover a private outdoor patio enclosed with a new vinyl fence where you can enjoy entertaining or just relaxing. The upper level hosts a stunning master bedroom with a double door entry and a walk in closet. The spacious full bathroom has been updated with newer cabinets, counters and fixtures. Both secondary bedrooms have large windows and ceiling fans. The direct access oversized one car garage includes plenty of storage with built in cabinets and over head storage racks. Another assigned parking spot is located directly in front of the home. Other updates include new water heater and A/C unit. This community includes a a sparkling pool, numerous greenbelts and a new children's playground. Ownership comes complete with membership to Lake Mission Viejo, offering many activities throughout the year including the use of two beach locations, boating, fishing, summer camps/ classes and concerts.
Townhouse Details
Home Type
- Townhome
Est. Annual Taxes
- $3,892
Year Built
- Built in 1972 | Remodeled
Lot Details
- 7,000 Sq Ft Lot
- End Unit
- Two or More Common Walls
- Privacy Fence
- Vinyl Fence
HOA Fees
Parking
- 1 Car Attached Garage
- 1 Open Parking Space
- Parking Available
- Single Garage Door
- Garage Door Opener
- Parking Lot
- Assigned Parking
Home Design
- Slab Foundation
- Composition Roof
Interior Spaces
- 1,158 Sq Ft Home
- 2-Story Property
- Open Floorplan
- Ceiling Fan
- Recessed Lighting
- Double Pane Windows
- Blinds
- Window Screens
- Sliding Doors
- Panel Doors
- Entryway
- Family Room Off Kitchen
- Living Room
- Dining Room
- Neighborhood Views
Kitchen
- Updated Kitchen
- Open to Family Room
- Gas Oven
- Gas Range
- Microwave
- Dishwasher
- Granite Countertops
- Disposal
Flooring
- Carpet
- Laminate
- Tile
Bedrooms and Bathrooms
- 3 Bedrooms
- All Upper Level Bedrooms
- Walk-In Closet
- Remodeled Bathroom
- Stone Bathroom Countertops
- Bathtub with Shower
- Exhaust Fan In Bathroom
- Closet In Bathroom
Laundry
- Laundry Room
- Laundry in Garage
- Dryer
- Washer
Pool
- Filtered Pool
- Gunite Pool
Outdoor Features
- Enclosed patio or porch
- Exterior Lighting
Location
- Suburban Location
Schools
- Glen Yermo Elementary School
- Los Alisos Middle School
- Mission Viejo High School
Utilities
- Cooling System Powered By Gas
- Forced Air Heating and Cooling System
- Natural Gas Connected
- Gas Water Heater
Listing and Financial Details
- Tax Lot 5
- Tax Tract Number 7337
- Assessor Parcel Number 93265090
- $16 per year additional tax assessments
Community Details
Overview
- Master Insurance
- 220 Units
- Aliso Villas 1 Association, Phone Number (949) 261-8282
- Lmva Association, Phone Number (949) 770-1313
- Total Property Management HOA
- Aliso Villas Subdivision
- Maintained Community
- Community Lake
Recreation
- Golf Course Community
- Community Playground
- Community Pool
- Fishing
- Park
Ownership History
Purchase Details
Home Financials for this Owner
Home Financials are based on the most recent Mortgage that was taken out on this home.Purchase Details
Home Financials for this Owner
Home Financials are based on the most recent Mortgage that was taken out on this home.Purchase Details
Home Financials for this Owner
Home Financials are based on the most recent Mortgage that was taken out on this home.Purchase Details
Home Financials for this Owner
Home Financials are based on the most recent Mortgage that was taken out on this home.Purchase Details
Home Financials for this Owner
Home Financials are based on the most recent Mortgage that was taken out on this home.Purchase Details
Purchase Details
Home Financials for this Owner
Home Financials are based on the most recent Mortgage that was taken out on this home.Purchase Details
Similar Homes in the area
Home Values in the Area
Average Home Value in this Area
Purchase History
| Date | Buyer | Sale Price | Title Company |
|---|---|---|---|
| Strautins Robert | -- | Lawyers Title | |
| Strautins Robert | $660,000 | Lawyers Title | |
| Falmoe James | $320,000 | Ticor Title | |
| Cummings Christopher R | -- | First American Title Ins Co | |
| Cummings Christopher R | $226,000 | First American Title Ins Co | |
| U S Bank Na | $228,000 | Accommodation | |
| Sanchez Pablo | $445,000 | Commonwealth Land Title | |
| Gaylord Valerie | $207,000 | Fidelity National Title Co |
Mortgage History
| Date | Status | Borrower | Loan Amount |
|---|---|---|---|
| Open | Strautins Robert | $619,150 | |
| Previous Owner | Falmoe James | $282,000 | |
| Previous Owner | Falmoe James | $307,731 | |
| Previous Owner | Falmoe James | $314,111 | |
| Previous Owner | Cummings Christopher R | $201,619 | |
| Previous Owner | Cummings Christopher R | $209,300 | |
| Previous Owner | Cummings Christopher R | $206,247 | |
| Previous Owner | Gaylord Valerie | $89,000 | |
| Previous Owner | Sanchez Pablo | $356,000 | |
| Previous Owner | Gaylord Valerie | $257,400 | |
| Previous Owner | Gaylord Valerie | $200,000 |
Property History
| Date | Event | Price | Change | Sq Ft Price |
|---|---|---|---|---|
| 05/13/2024 05/13/24 | Sold | $660,000 | 0.0% | $570 / Sq Ft |
| 04/11/2024 04/11/24 | Pending | -- | -- | -- |
| 04/05/2024 04/05/24 | Price Changed | $659,900 | -2.2% | $570 / Sq Ft |
| 03/15/2024 03/15/24 | For Sale | $675,000 | +110.9% | $583 / Sq Ft |
| 12/05/2014 12/05/14 | Sold | $320,000 | -3.0% | $277 / Sq Ft |
| 10/29/2014 10/29/14 | Pending | -- | -- | -- |
| 10/22/2014 10/22/14 | For Sale | $330,000 | -- | $285 / Sq Ft |
Tax History Compared to Growth
Tax History
| Year | Tax Paid | Tax Assessment Tax Assessment Total Assessment is a certain percentage of the fair market value that is determined by local assessors to be the total taxable value of land and additions on the property. | Land | Improvement |
|---|---|---|---|---|
| 2024 | $3,892 | $377,049 | $306,475 | $70,574 |
| 2023 | $3,801 | $369,656 | $300,465 | $69,191 |
| 2022 | $3,733 | $362,408 | $294,573 | $67,835 |
| 2021 | $3,659 | $355,302 | $288,797 | $66,505 |
| 2020 | $3,626 | $351,659 | $285,835 | $65,824 |
| 2019 | $3,554 | $344,764 | $280,230 | $64,534 |
| 2018 | $3,488 | $338,004 | $274,735 | $63,269 |
| 2017 | $3,419 | $331,377 | $269,348 | $62,029 |
| 2016 | $3,362 | $324,880 | $264,067 | $60,813 |
| 2015 | $3,322 | $320,000 | $260,100 | $59,900 |
| 2014 | $2,391 | $237,410 | $167,969 | $69,441 |
Agents Affiliated with this Home
-
Melissa Dano

Seller's Agent in 2024
Melissa Dano
RE/MAX
(949) 636-3007
8 in this area
24 Total Sales
-
Gaelyn Goldsworthy

Buyer's Agent in 2024
Gaelyn Goldsworthy
Bullock Russell RE Services
(949) 285-3599
4 in this area
36 Total Sales
-
J
Seller's Agent in 2014
Juan Hernandez
Rosalinda Hernandez, Broker
-
Rosalinda Hernandez

Seller Co-Listing Agent in 2014
Rosalinda Hernandez
Rosalinda Hernandez, Broker
Map
Source: California Regional Multiple Listing Service (CRMLS)
MLS Number: OC24052362
APN: 932-650-90
- 26148 Via Pera Unit 4
- 25957 Via Pera Unit C4
- 22963 Via Cereza Unit 3A
- 26201 Via Roble Unit 1a
- 26065 Las Flores Unit C
- 26284 Via Roble Unit 2
- 26258 Via Roble Unit 36
- 22792 La Quinta Dr
- 23351 La Crescenta Unit B311
- 26428 Via Roble
- 26436 Via Roble Unit 35
- 26205 La Real Unit C
- 23391 La Crescenta Unit 270C
- 22671 Cheryl Way
- 22682 Revere Rd
- 22612 Rockford Dr
- 25735 Williamsburg Ct
- 25681 Westover Cir
- 26166 Los Viveros Unit 222
- 22602 Manalastas Dr
- 26076 Via Pera Unit B2
- 26078 Via Pera Unit B4
- 26078 Via Pera
- 26074 Via Pera Unit 3
- 26082 Via Pera Unit A1
- 26072 Via Pera Unit 1
- 26084 Via Pera Unit A2
- 26068 Via Pera
- 26066 Via Pera
- 26086 Via Pera Unit A3
- 26064 Via Pera Unit H3
- 26064 Via Pera
- 26092 Via Pera Unit F1
- 26092 Via Pera
- 26094 Via Pera Unit F3
- 26096 Via Pera Unit F2
- 26096 Via Pera
- 26098 Via Pera Unit F4
- 26098 Via Pera
- 26062 Via Pera Unit H1
