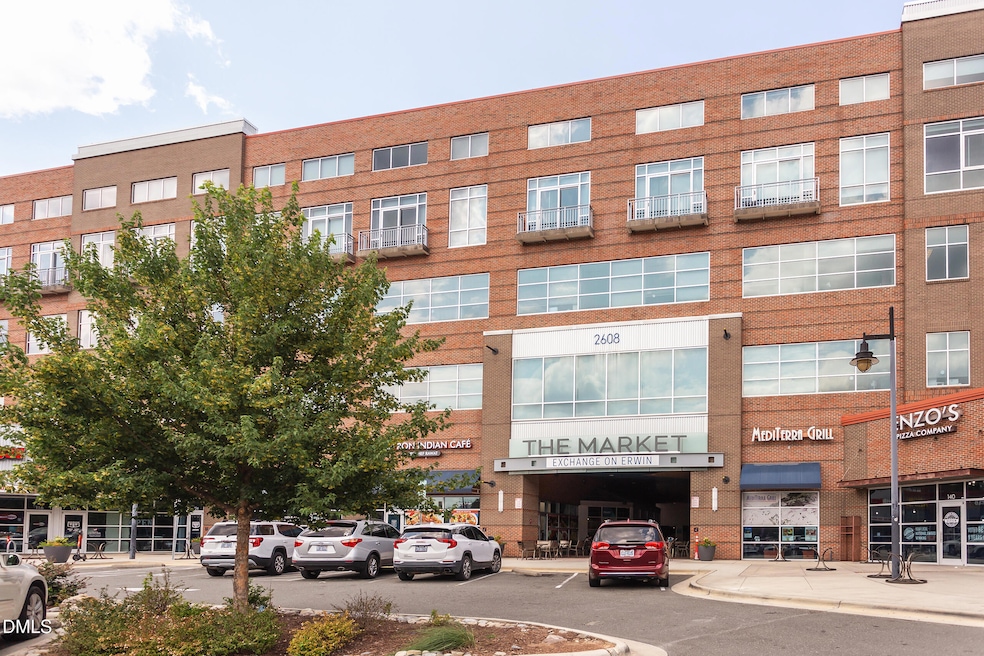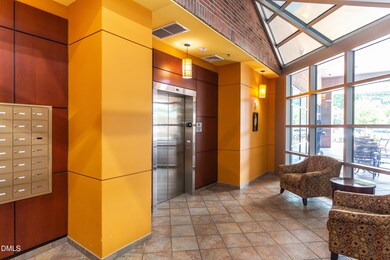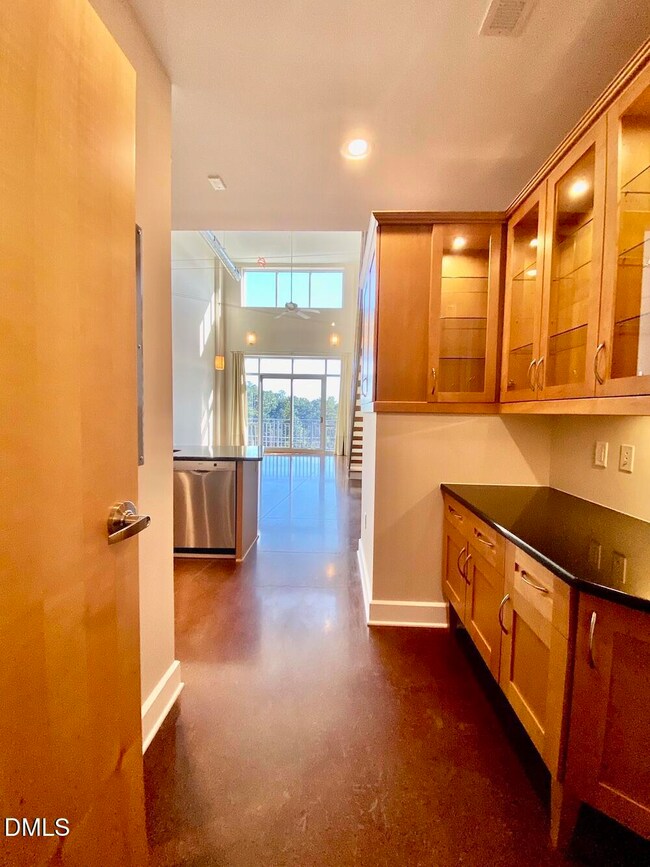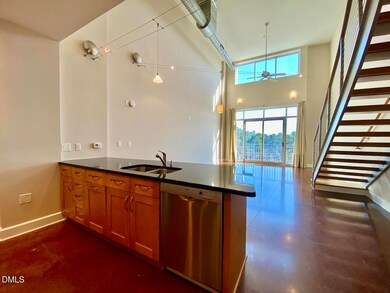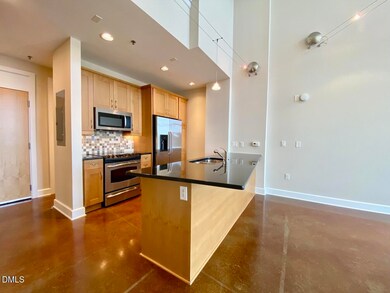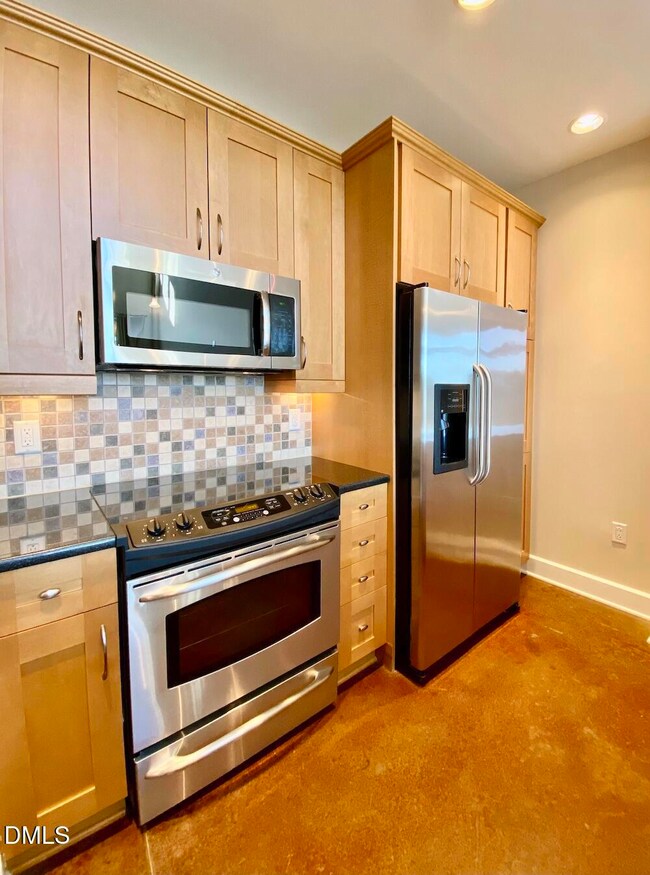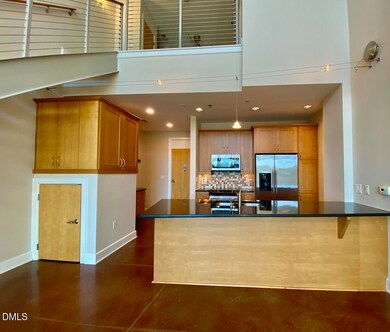The Flats - Exchange on Erwin 2608 Erwin Rd Unit 428 Durham, NC 27705
Erwin NeighborhoodHighlights
- Fitness Center
- City View
- Cathedral Ceiling
- Outdoor Pool
- Open Floorplan
- Granite Countertops
About This Home
AVAILABLE 11/14/2025! Gorgeous FULLY FURNISHED condo in popular Exchange on Erwin (formerly Pavilion East) on Erwin Road, across from DUMC and Duke's West Campus. Available for short or long-term rental (90-day minimum stay). Fully redecorated in fall 2025. Stained concrete floors, granite countertops, stainless steel appliances, and a coffee bar. All furnishings pictured are provided, and include dishes, pots and pans, bed and bath linens. All appliances provided, including in-unit washer/dryer. Utilities and internet provided. Perfect for traveling health care pros and visiting scholars. 1 bedroom on main floor with large private bath and walk-in-closet. The Exchange on Erwin has retail and restaurants on the 1st level and condos on the 4th floor. Secure building (fob entry) with 2 assigned parking spots in secure resident-only parking garage.. Pool, coffee lounge, private office space, printer, and workout room available. No smoking. No pets.
Condo Details
Home Type
- Condominium
Est. Annual Taxes
- $3,552
Year Built
- Built in 2006
Lot Details
- North Facing Home
Parking
- 2 Car Garage
- Parking Deck
- Secured Garage or Parking
- Off-Street Parking
- Parking Permit Required
Interior Spaces
- 1-Story Property
- Open Floorplan
- Wired For Data
- Bar
- Smooth Ceilings
- Cathedral Ceiling
- Ceiling Fan
- Combination Dining and Living Room
- City Views
- Security Gate
Kitchen
- Electric Range
- Microwave
- Dishwasher
- Stainless Steel Appliances
- Kitchen Island
- Granite Countertops
- Disposal
Flooring
- Concrete
- Ceramic Tile
Bedrooms and Bathrooms
- 1 Bedroom
- Primary bedroom located on second floor
- Walk-In Closet
- 1 Full Bathroom
- Double Vanity
- Shower Only
- Walk-in Shower
Laundry
- Laundry closet
- Stacked Washer and Dryer
Accessible Home Design
- Accessible Bedroom
- Accessible Entrance
Pool
- Outdoor Pool
- Saltwater Pool
Outdoor Features
- Exterior Lighting
- Outdoor Storage
Schools
- E K Powe Elementary School
- Brogden Middle School
- Riverside High School
Utilities
- Central Heating and Cooling System
- Heat Pump System
- Natural Gas Not Available
- High Speed Internet
- Phone Available
- Cable TV Available
Listing and Financial Details
- Security Deposit $1,950
- Property Available on 11/19/25
- Tenant pays for cable TV, electricity, hot water, insurance
- The owner pays for common area maintenance, repairs, sewer, water
- 6 Month Lease Term
- $75 Application Fee
Community Details
Amenities
- Restaurant
Recreation
- Recreation Facilities
Pet Policy
- No Pets Allowed
Security
- Card or Code Access
- Carbon Monoxide Detectors
- Fire and Smoke Detector
- Fire Sprinkler System
Map
About The Flats - Exchange on Erwin
Source: Doorify MLS
MLS Number: 10133967
APN: 209126
- 2705 Crest St Unit 3
- 2405 Shirley St
- 404 Andrews Rd
- 2715 Edmund St
- 2515 W Club Blvd
- 610 Trent Dr Unit 403
- 2020 Skipping Stone Dr
- 512 Soapstone Dr
- 516 Soapstone Dr
- 504 Soapstone Dr
- 508 Soapstone Dr
- 2701 Lawndale Ave
- 2658 Lawndale Ave
- 2538 W Wilson St
- 300 Vincent Ave
- 409 Morreene Rd
- 416 Morreene Rd
- 914 Rosehill Ave
- 74 Forest Oaks Dr
- 1022 Carolina Ave
- 2608 Erwin Rd Unit 417
- 2608 Erwin Rd Unit 403
- 2608 Erwin Rd Unit 430
- 2608 Erwin Rd Unit 421
- 2616 Erwin Rd
- 2530 Erwin Rd
- 1000 Mcqueen Dr
- 710-720 S Lasalle St
- 311 S Lasalle St
- 2816 Erwin Rd
- 2716 Campus Walk Ave
- 902-904 Lambeth Cir
- 700-896 Louise Cir
- 500 S Lasalle St
- 2724 Campus Walk Ave
- 132 Blue Crest Ln
- 929 Morreene Rd Unit B12
- 929 Morreene Rd Unit A13
- 929 Morreene Rd Unit B26
- 1315 Morreene Rd
