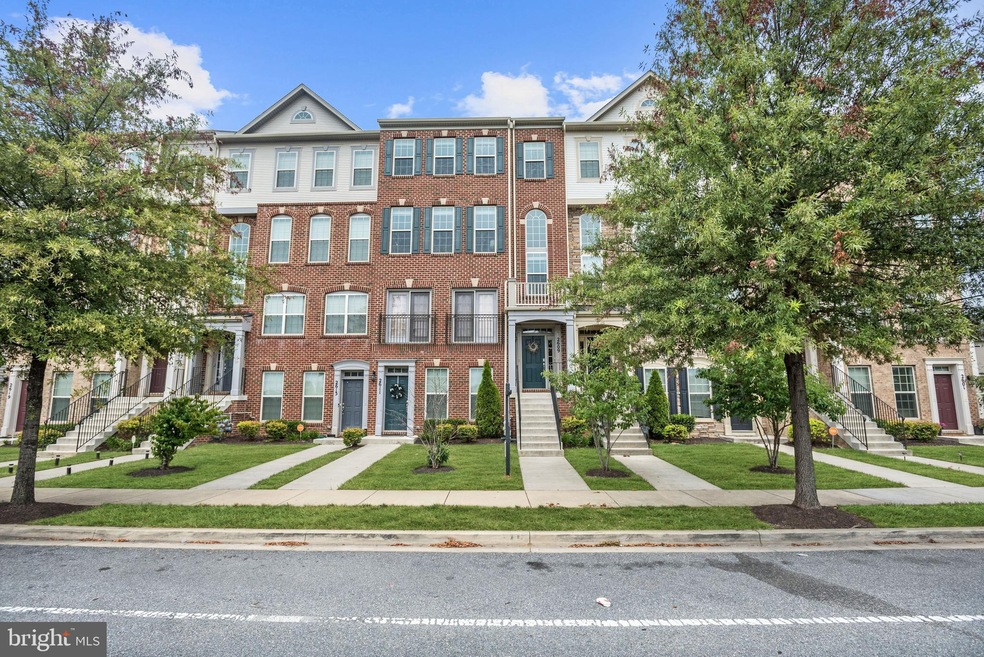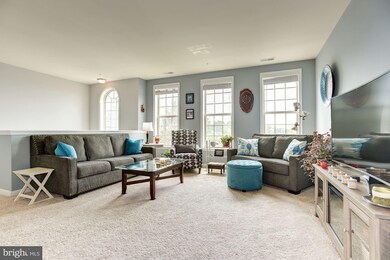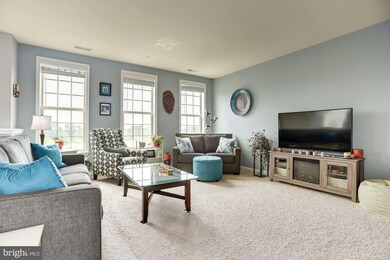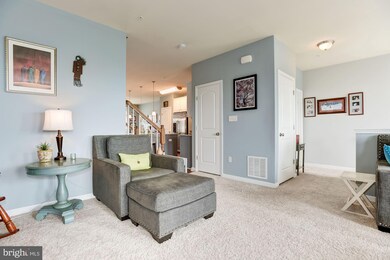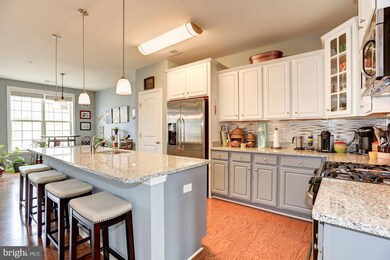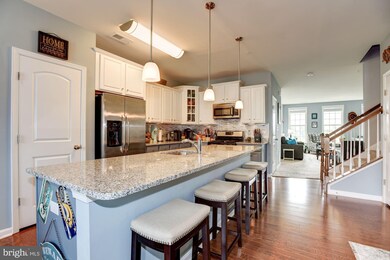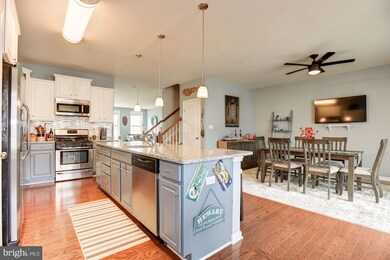
2609 Campus Way N Unit 48 Glenarden, MD 20706
Estimated Value: $441,000
Highlights
- Open Floorplan
- Deck
- Wood Flooring
- Colonial Architecture
- Vaulted Ceiling
- Upgraded Countertops
About This Home
As of September 2021Simply stunning brick front condo nestled in the sought-after Woodmore Towne Center! Open concept main level ideal for entertaining family and friends; Kitchen equipped with stainless steel appliances; Center island with a breakfast bar; Ample 42 inch and display cabinetry; Granite counters and tile backsplash; Adjacent table space for breakfast room; Dining room with easy access to balcony; Generously sized bedrooms; Primary bedroom featuring vaulted ceiling and dual walk-in closets; Primary bath with dual vanities and decadent oversized glass enclosed shower; Two additional bedrooms with plush carpeting, full bath, and laundry room complete the upper-level; Exterior Features: Community Pool, Community Center, Community Tennis Court, Community Walk | Jog Trails, Two Balconies, Exterior Lighting, Sidewalks, Street Lights, and Landscaped Grounds. Community Amenities: Close commuter routes include, I-495, MD-202, and MD-50, for quick access to DC, JBAB, and the metro. Within walking distance to a vast variety of shopping and dining including, Wegmans, Costco, and more. Community also offers incredible amenities such as a clubhouse, pool, tot lots, fitness center, and walking paths. Outdoor recreation awaits at Woodmore Town Center Park, and Fed Ex Field. Not FHA Approved
Townhouse Details
Home Type
- Townhome
Est. Annual Taxes
- $6,148
Year Built
- Built in 2016
Lot Details
- Landscaped
- Back and Front Yard
- Property is in excellent condition
HOA Fees
- $312 Monthly HOA Fees
Parking
- 1 Car Direct Access Garage
- Rear-Facing Garage
- Garage Door Opener
- Driveway
- On-Street Parking
Home Design
- Colonial Architecture
- Asphalt Roof
- Vinyl Siding
- Brick Front
Interior Spaces
- 2,300 Sq Ft Home
- Property has 2 Levels
- Open Floorplan
- Vaulted Ceiling
- Ceiling Fan
- Double Pane Windows
- Vinyl Clad Windows
- Insulated Windows
- Window Treatments
- Window Screens
- Sliding Doors
- Insulated Doors
- Entrance Foyer
- Living Room
- Combination Kitchen and Dining Room
Kitchen
- Breakfast Room
- Eat-In Kitchen
- Gas Oven or Range
- Self-Cleaning Oven
- Stove
- Built-In Microwave
- Dishwasher
- Stainless Steel Appliances
- Kitchen Island
- Upgraded Countertops
- Disposal
Flooring
- Wood
- Carpet
- Ceramic Tile
Bedrooms and Bathrooms
- 3 Bedrooms
- En-Suite Primary Bedroom
- En-Suite Bathroom
- Walk-In Closet
Laundry
- Laundry Room
- Laundry on upper level
- Dryer
- Washer
Home Security
Outdoor Features
- Balcony
- Deck
- Exterior Lighting
Schools
- Kingsford Elementary School
- Ernest Everett Just Middle School
- Charles Herbert Flowers High School
Utilities
- Forced Air Heating and Cooling System
- Heat Pump System
- Water Dispenser
- Electric Water Heater
Listing and Financial Details
- Assessor Parcel Number 17135579054
- $245 Front Foot Fee per year
Community Details
Overview
- Association fees include trash, snow removal, water, lawn maintenance
- $20 Other Monthly Fees
- Woodmore Towne Centre Subdivision
Recreation
- Tennis Courts
- Community Playground
- Community Pool
- Jogging Path
Pet Policy
- No Pets Allowed
Additional Features
- Community Center
- Fire and Smoke Detector
Ownership History
Purchase Details
Home Financials for this Owner
Home Financials are based on the most recent Mortgage that was taken out on this home.Purchase Details
Home Financials for this Owner
Home Financials are based on the most recent Mortgage that was taken out on this home.Similar Homes in the area
Home Values in the Area
Average Home Value in this Area
Purchase History
| Date | Buyer | Sale Price | Title Company |
|---|---|---|---|
| Owens Tyler A | $390,000 | Universal Title | |
| Titus Amy S | $349,900 | Residential Title & Escrow |
Mortgage History
| Date | Status | Borrower | Loan Amount |
|---|---|---|---|
| Previous Owner | Owens Tyler A | $398,970 | |
| Previous Owner | Titus Amy S | $259,990 |
Property History
| Date | Event | Price | Change | Sq Ft Price |
|---|---|---|---|---|
| 09/03/2021 09/03/21 | Sold | $390,000 | -1.3% | $170 / Sq Ft |
| 08/06/2021 08/06/21 | Pending | -- | -- | -- |
| 07/22/2021 07/22/21 | For Sale | $395,000 | -- | $172 / Sq Ft |
Tax History Compared to Growth
Tax History
| Year | Tax Paid | Tax Assessment Tax Assessment Total Assessment is a certain percentage of the fair market value that is determined by local assessors to be the total taxable value of land and additions on the property. | Land | Improvement |
|---|---|---|---|---|
| 2024 | $341 | $374,833 | $0 | $0 |
| 2023 | $322 | $345,000 | $103,500 | $241,500 |
| 2022 | $322 | $342,667 | $0 | $0 |
| 2021 | $6,182 | $340,333 | $0 | $0 |
| 2020 | $12,270 | $338,000 | $101,400 | $236,600 |
| 2019 | $5,526 | $330,300 | $0 | $0 |
| 2018 | $5,650 | $322,600 | $0 | $0 |
| 2017 | $4,679 | $314,900 | $0 | $0 |
| 2016 | -- | $312,767 | $0 | $0 |
Agents Affiliated with this Home
-
ChiYon Barbosa

Seller's Agent in 2021
ChiYon Barbosa
Compass
(443) 657-3144
2 in this area
105 Total Sales
-
Malcolm Freeman

Buyer's Agent in 2021
Malcolm Freeman
Keller Williams Gateway LLC
(443) 694-7570
3 in this area
129 Total Sales
Map
Source: Bright MLS
MLS Number: MDPG2003926
APN: 13-5579054
- 2527 Campus Way N Unit 69
- 9138 Ruby Lockhart Blvd
- 9810 Smithview Place
- 2606 Saint Nicholas Way
- 9619 Byward Blvd
- 2111 Garden Grove Ln
- 2326 Campus Way N
- 2315 Brooke Grove Rd
- 2307 Brooke Grove Rd
- 3509 Tyrol Dr
- 9815 Doubletree Ln
- 3516 Jeff Rd
- 9611 Silver Bluff Way
- 3609 Jeff Rd
- 2023 Cross Church Way
- 2041 Ruby Turn
- 1515 3rd St
- 2705 Princess Victoria Way
- 0 Glenarden Pkwy
- 10018 Erion Ct
- 2609 Campus Way N
- 2609 Campus Way N Unit 48
- 2611 Campus Way N
- 2607 Campus Way N Unit 49
- 2607 Campus Way N
- 2605 Campus Way N
- 2613 Campus Way N
- 2613 Campus Way N Unit 46
- 2603 Campus Way N
- 2617 Campus Way N
- 2619 Campus Way N
- 2619 Campus Way N Unit 43
- 2601 Campus Way N
- 2623 Campus Way N
- 2621 Campus Way N
- 2625 Campus Way N
- 2625 Campus Way N Unit 40
- 9604 Smithview Place
- 2627 Campus Way N
- 9608 Smithview Place
