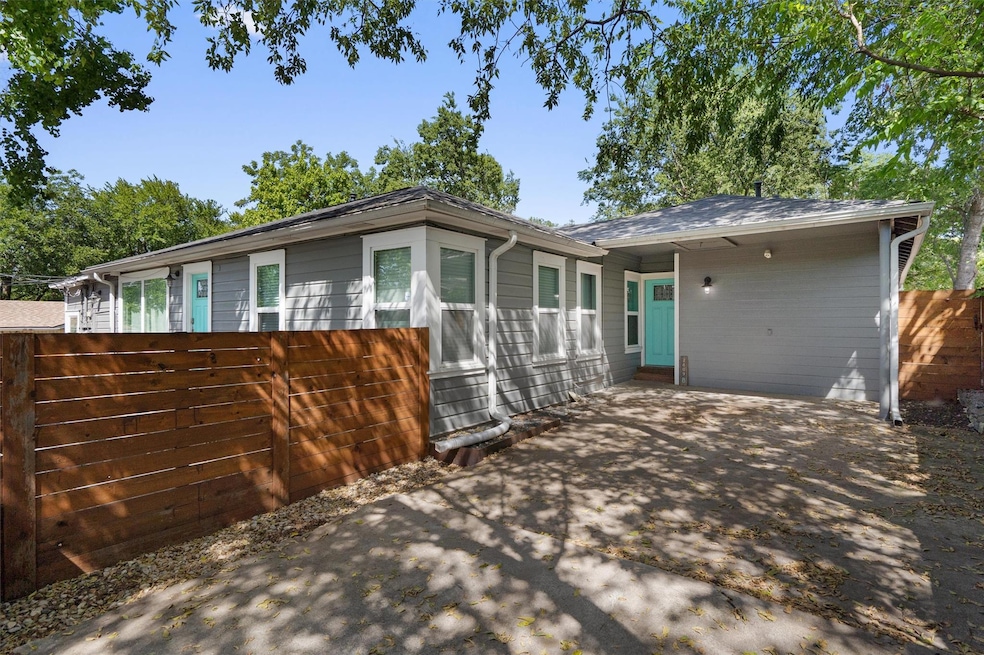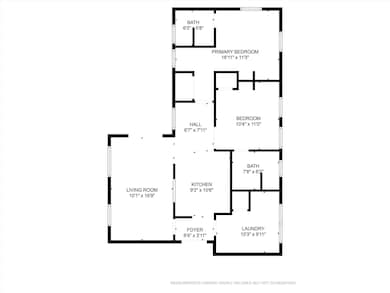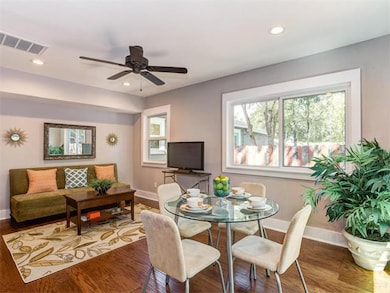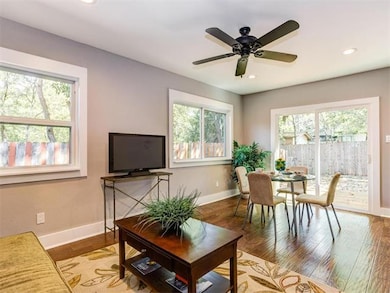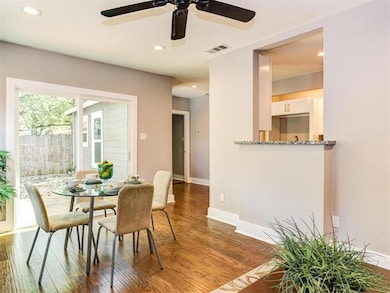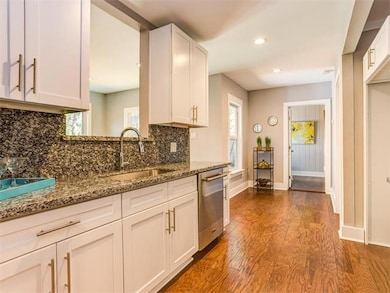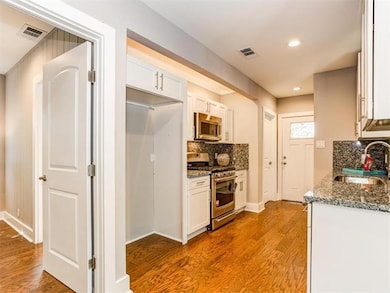2609 S 5th St Unit B Austin, TX 78704
Galindo NeighborhoodHighlights
- Deck
- No HOA
- 1-Story Property
- Wood Flooring
- Walk-In Closet
- 4-minute walk to South Austin Neighborhood Park
About This Home
Unit B offers 2 bedrooms and 2 full baths with a smart layout that lives large. Recently refreshed with a new roof, exterior paint, updated landscaping, and a private fenced yard, this home combines comfort with flexibility. Dedicated parking and gated entry add convenience and peace of mind.
Inside, you’ll find bright and open living spaces, well-sized bedrooms, and updated finishes that make the home move-in ready. The private xeriscaped yard provides a low-maintenance retreat perfect for relaxing or entertaining.
Located across from a neighborhood park and steps from South Austin’s favorite restaurants, bars, and coffee shops, you’ll also enjoy quick access to Zilker Park, Barton Springs, Downtown Austin, and the airport. This is a rare rental opportunity in one of Austin’s most desirable zip codes.
Listing Agent
Christie's Int'l Real Estate Brokerage Phone: (512) 368-8078 License #0465623 Listed on: 09/24/2025

Property Details
Home Type
- Multi-Family
Year Built
- Built in 1948
Lot Details
- 7,754 Sq Ft Lot
- South Facing Home
- Wood Fence
Home Design
- Duplex
- Pillar, Post or Pier Foundation
- Frame Construction
- Composition Roof
Interior Spaces
- 823 Sq Ft Home
- 1-Story Property
Kitchen
- Free-Standing Range
- Microwave
- Dishwasher
- Disposal
Flooring
- Wood
- Tile
Bedrooms and Bathrooms
- 2 Main Level Bedrooms
- Walk-In Closet
- 2 Full Bathrooms
Schools
- Dawson Elementary School
- Lively Middle School
- Travis High School
Additional Features
- Deck
- Central Heating and Cooling System
Listing and Financial Details
- Security Deposit $3,250
- Tenant pays for all utilities
- 12 Month Lease Term
- $50 Application Fee
- Assessor Parcel Number 2609 S 5th Unit A
- Tax Block H
Community Details
Overview
- No Home Owners Association
- Oak Ridge Heights Sec 02 Subdivision
Pet Policy
- Pets allowed on a case-by-case basis
- Pet Deposit $500
Map
Source: Unlock MLS (Austin Board of REALTORS®)
MLS Number: 6311760
- 2609 S 5th St
- 2707 Dulce Ln Unit 14
- 2707 Dulce Ln Unit 7
- 2520 S 6th St
- 2800 S 4th St Unit 1
- 2724 Treble Ln Unit 324
- 2503 S 4th St
- 2805 S 5th St
- 2809 S 5th St Unit 4
- 2800 Treble Ln Unit 832
- 2733 Dulce Ln Unit 602
- 2421 S 5th St
- 703 Herndon Ln
- 2702 S 2nd St Unit 1-A & 2-B
- 604 Cumberland Rd
- 2804 S 1st St Unit 2107
- 3007 S 4th St
- 3007 Garden Villa Ln
- 2309 S 4th St
- 3100 S 5th St Unit 1
- 2711 S 5th St Unit B
- 2903 S 5th St
- 2804 Treble Ln Unit 924
- 2804 S 1st St Unit 1301
- 2804 S 1st St Unit 3103
- 2804 S 1st St Unit 1106
- 614 Terrell Hill Dr Unit D
- 1110 Fieldcrest Dr
- 2708 S 1st St Unit 106
- 811 W Oltorf St
- 2900 S 1st St
- 2704 Stacy Ln
- 2906 S 1st St
- 2310 S 3rd St Unit A
- 2707 Stacy Ln Unit 1
- 3000 S 1st St Unit 104
- 2301 S 5th St Unit 31
- 2526 Durwood St Unit 102
- 2526 Durwood St
- 3018 S 1st St Unit 109
