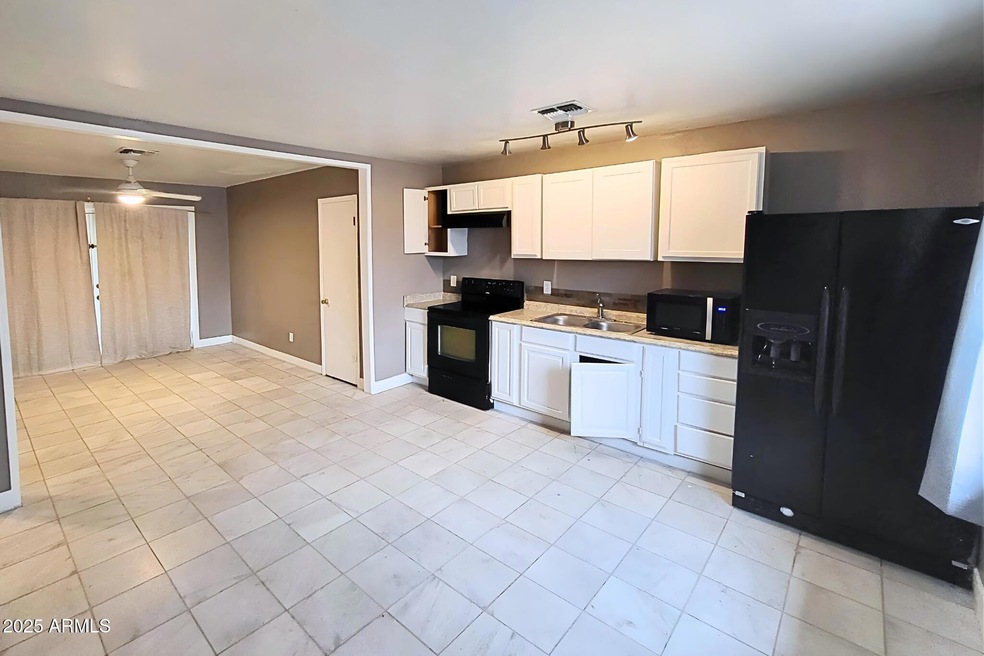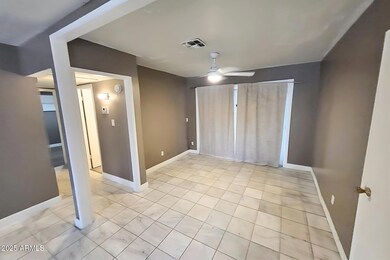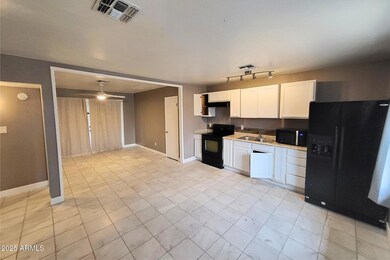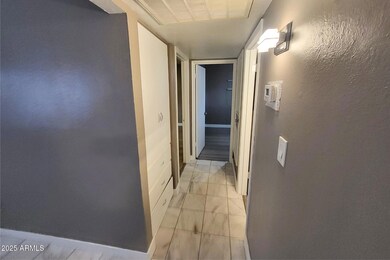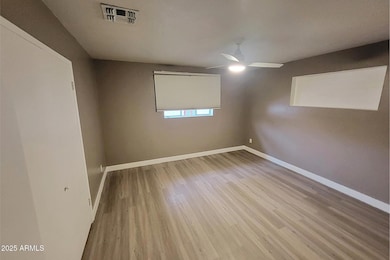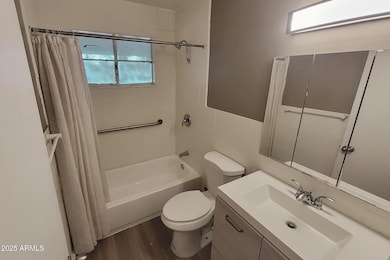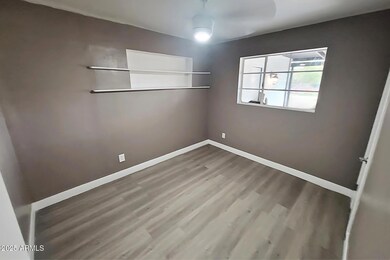2609 W Mclellan Blvd Unit 2 Phoenix, AZ 85017
Grandview NeighborhoodHighlights
- 0.72 Acre Lot
- No HOA
- Central Air
- Washington High School Rated A-
- Eat-In Kitchen
- Ceiling Fan
About This Home
Charming and inviting single-level 2-bedrooms, 1-bath triplex apartment in Phoenix! Embrace the outdoors with the abundance of yard space, creating an ideal environment for relaxation and recreation. Say goodbye to time-consuming trips to the laundromat and hello to effortless cleanliness at your fingertips with our state-of-the-art Coin Operated Washer and Dryer. Situated just minutes away from the I-17, this home provides seamless connectivity to major transportation routes, making it effortlessly accessible from various parts of the valley. Whether you're commuting to work or exploring the diverse attractions in the area, the central location of this triplex ensures convenience and ease of travel. Don't let the opportunity slip away to make this enduring residence your own! We welcome all furry friends of any size! ***All utilities are included for a small fee!***
Condo Details
Home Type
- Condominium
Est. Annual Taxes
- $1,917
Year Built
- Built in 1955
Lot Details
- Two or More Common Walls
- Desert faces the back of the property
Parking
- 1 Open Parking Space
Home Design
- Wood Frame Construction
- Composition Roof
- Block Exterior
- Stucco
Interior Spaces
- 958 Sq Ft Home
- 1-Story Property
- Ceiling Fan
- Vinyl Flooring
Kitchen
- Eat-In Kitchen
- Built-In Microwave
Bedrooms and Bathrooms
- 2 Bedrooms
- Primary Bathroom is a Full Bathroom
- 1 Bathroom
Schools
- Washington Elementary School
- Palo Verde Middle School
- Washington High School
Utilities
- Central Air
- Heating Available
Listing and Financial Details
- Property Available on 12/12/25
- $299 Move-In Fee
- Rent includes electricity, water, sewer, garbage collection
- 12-Month Minimum Lease Term
- $60 Application Fee
- Tax Lot 9
- Assessor Parcel Number 156-02-012
Community Details
Overview
- No Home Owners Association
- Washington Homesites Subdivision
Amenities
- Coin Laundry
Map
Source: Arizona Regional Multiple Listing Service (ARMLS)
MLS Number: 6950588
APN: 156-02-012
- 2633 W Ocotillo Rd Unit 3
- 2629 W Ocotillo Rd Unit 3
- 6629 N 27th Ave Unit 51
- 2687 W Ocotillo Rd Unit 21
- 2608 W Ocotillo Rd
- 2724 W Mclellan Blvd Unit 128
- 2522 W Ocotillo Rd Unit 17
- 6713 N 27th Ave
- 6534 N 24th Ln
- 2362 W Sierra Vista Dr
- 6721 N Black Canyon Hwy
- 6728 N 24th Dr
- 2808 W Lawrence Rd
- 6231 N 25th Ave
- 2316 W Tuckey Ln
- 2535 W Rose Ln
- 2605 W Rose Ln Unit B-202
- 2605 W Rose Ln Unit B201
- 2721 W Rose Ln
- 2843 W Marlette Ave
- 2540 W Maryland Ave
- 6649 N 27th Ave Unit 1
- 2538 W Ocotillo Rd Unit B
- 2735 W Tuckey Ln Unit 2
- 2732 W Tuckey Ln
- 2502 W Ocotillo Rd
- 6241 N 27th Ave
- 6615 N 28th Dr
- 6801 N 25th Dr
- 6131 N 27th Ave
- 7037 N 28th Dr
- 2250 W Glendale Ave Unit S
- 2250 W Glendale Ave Unit 1
- 2250 W Glendale Ave
- 3108 W Mclellan Blvd
- 2045 W Tuckey Ln
- 2324 W Myrtle Ave
- 2034 W Lawrence Rd Unit 4
- 2408 W Myrtle Ave
- 2028 W Lawrence Rd Unit 2
