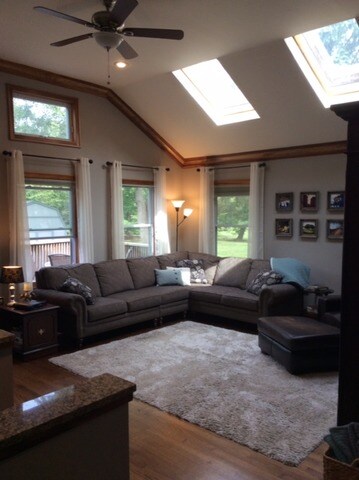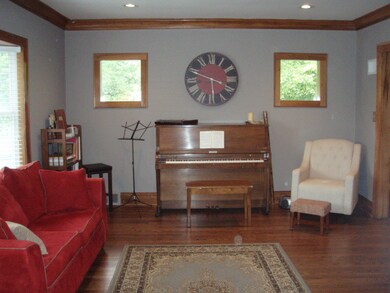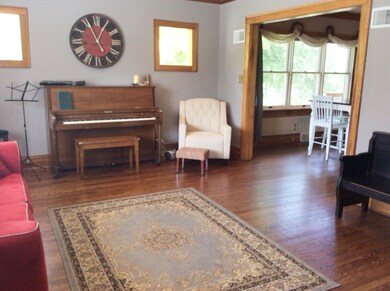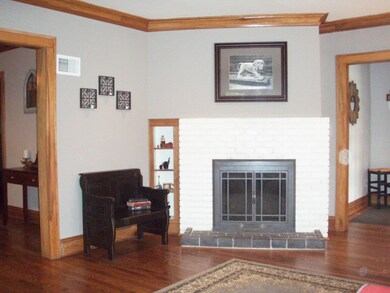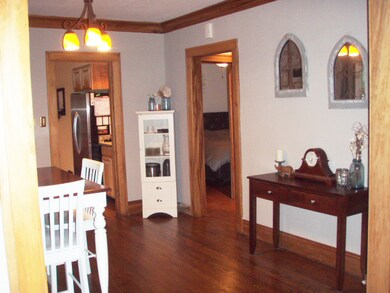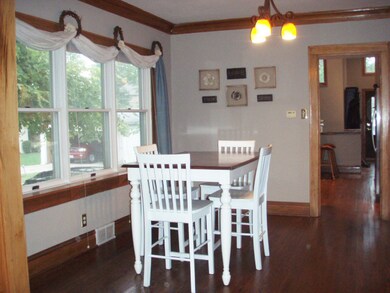
261 E Elmhurst Ave Elmhurst, IL 60126
Highlights
- Spa
- Deck
- Recreation Room
- Field Elementary School Rated A
- Property is near a park
- Wooded Lot
About This Home
As of June 2018A most desirable location is where you'll find this absolutely charming home within walking distance of Elmhurst City Center at the end of a cul-de-sac and next to almost an acre of one of Elmhurst's "green" areas. Hardwood floors refinished throughout home Feb '14. New dishwasher installed Jan '15 and new hot water heater in July '15. Features include original wide trim, 7.5" baseboards, crown molding and granite countertops. The 1st floor family room w/skylights & vaulted ceiling lends to year round entertaining and also leads to the back deck. The lower level is partially finished with a laundry area and a 22' x 13' bedroom with its very own full bathroom. The rest of the 40' x 23' basement is used as storage and work area. The current garage is 21' x 15', however upon asking the Building Dept of Elmhurst the parameters appear to allow for a 2 car garage behind the house (within set-back limits) - window shades stay - accessory draperies do not stay. Driveway sewer inactive
Last Agent to Sell the Property
Ravinia Realty & Mgmt LLC License #471010554 Listed on: 08/29/2016
Last Buyer's Agent
Sandra Mueller
@properties
Home Details
Home Type
- Single Family
Est. Annual Taxes
- $26,137
Year Built
- 1924
Lot Details
- Cul-De-Sac
- Southern Exposure
- East or West Exposure
- Fenced Yard
- Wooded Lot
Parking
- Attached Garage
- Parking Available
- Garage Door Opener
- Driveway
- Off-Street Parking
- Parking Included in Price
- Garage Is Owned
Home Design
- Bungalow
- Block Foundation
- Asphalt Shingled Roof
- Vinyl Siding
Interior Spaces
- Skylights
- Wood Burning Fireplace
- Entrance Foyer
- Recreation Room
- Wood Flooring
Kitchen
- Breakfast Bar
- Oven or Range
- Microwave
- Dishwasher
- Stainless Steel Appliances
- Disposal
Bedrooms and Bathrooms
- Main Floor Bedroom
- In-Law or Guest Suite
- Bathroom on Main Level
Laundry
- Dryer
- Washer
Partially Finished Basement
- Basement Fills Entire Space Under The House
- Finished Basement Bathroom
- Crawl Space
Outdoor Features
- Spa
- Deck
- Porch
Utilities
- Central Air
- Heating System Uses Gas
- Lake Michigan Water
Additional Features
- North or South Exposure
- Property is near a park
Listing and Financial Details
- Homeowner Tax Exemptions
Ownership History
Purchase Details
Home Financials for this Owner
Home Financials are based on the most recent Mortgage that was taken out on this home.Purchase Details
Home Financials for this Owner
Home Financials are based on the most recent Mortgage that was taken out on this home.Purchase Details
Home Financials for this Owner
Home Financials are based on the most recent Mortgage that was taken out on this home.Purchase Details
Home Financials for this Owner
Home Financials are based on the most recent Mortgage that was taken out on this home.Similar Homes in Elmhurst, IL
Home Values in the Area
Average Home Value in this Area
Purchase History
| Date | Type | Sale Price | Title Company |
|---|---|---|---|
| Warranty Deed | $1,160,000 | Heritage Title Company | |
| Warranty Deed | $365,000 | Fidelity National Title | |
| Warranty Deed | $306,000 | Citywide Title Corporation | |
| Warranty Deed | $379,000 | Multiple |
Mortgage History
| Date | Status | Loan Amount | Loan Type |
|---|---|---|---|
| Open | $547,430 | New Conventional | |
| Closed | $500,000 | New Conventional | |
| Closed | $470,000 | New Conventional | |
| Closed | $453,100 | New Conventional | |
| Previous Owner | $642,750 | Construction | |
| Previous Owner | $242,750 | Commercial | |
| Previous Owner | $190,000 | New Conventional | |
| Previous Owner | $362,372 | FHA | |
| Previous Owner | $369,138 | FHA | |
| Previous Owner | $125,000 | Fannie Mae Freddie Mac | |
| Previous Owner | $50,000 | Credit Line Revolving |
Property History
| Date | Event | Price | Change | Sq Ft Price |
|---|---|---|---|---|
| 06/07/2018 06/07/18 | Sold | $1,160,000 | -1.4% | $314 / Sq Ft |
| 04/14/2018 04/14/18 | Pending | -- | -- | -- |
| 03/23/2018 03/23/18 | Price Changed | $1,175,900 | -1.2% | $318 / Sq Ft |
| 02/20/2018 02/20/18 | Price Changed | $1,189,900 | -0.8% | $322 / Sq Ft |
| 02/06/2018 02/06/18 | For Sale | $1,200,000 | +228.8% | $324 / Sq Ft |
| 02/17/2017 02/17/17 | Sold | $365,000 | -1.3% | $304 / Sq Ft |
| 12/26/2016 12/26/16 | Pending | -- | -- | -- |
| 12/22/2016 12/22/16 | For Sale | $369,899 | 0.0% | $309 / Sq Ft |
| 11/10/2016 11/10/16 | Pending | -- | -- | -- |
| 11/01/2016 11/01/16 | Price Changed | $369,899 | -5.1% | $309 / Sq Ft |
| 09/29/2016 09/29/16 | Price Changed | $389,900 | -2.5% | $325 / Sq Ft |
| 09/14/2016 09/14/16 | Price Changed | $400,000 | -5.9% | $334 / Sq Ft |
| 08/29/2016 08/29/16 | For Sale | $425,000 | +38.9% | $354 / Sq Ft |
| 02/06/2014 02/06/14 | Sold | $306,000 | 0.0% | $319 / Sq Ft |
| 04/03/2013 04/03/13 | Pending | -- | -- | -- |
| 04/02/2013 04/02/13 | Off Market | $306,000 | -- | -- |
| 04/01/2013 04/01/13 | For Sale | $179,000 | -- | $186 / Sq Ft |
Tax History Compared to Growth
Tax History
| Year | Tax Paid | Tax Assessment Tax Assessment Total Assessment is a certain percentage of the fair market value that is determined by local assessors to be the total taxable value of land and additions on the property. | Land | Improvement |
|---|---|---|---|---|
| 2024 | $26,137 | $441,687 | $82,651 | $359,036 |
| 2023 | $24,310 | $408,440 | $76,430 | $332,010 |
| 2022 | $23,444 | $392,630 | $73,480 | $319,150 |
| 2021 | $22,875 | $382,860 | $71,650 | $311,210 |
| 2020 | $22,001 | $374,470 | $70,080 | $304,390 |
| 2019 | $21,561 | $356,030 | $66,630 | $289,400 |
| 2018 | $13,338 | $63,070 | $63,070 | $0 |
| 2017 | $4,961 | $77,860 | $60,100 | $17,760 |
| 2016 | $5,961 | $95,800 | $56,620 | $39,180 |
| 2015 | $5,892 | $89,250 | $52,750 | $36,500 |
| 2014 | $5,445 | $76,650 | $41,870 | $34,780 |
| 2013 | $5,388 | $77,730 | $42,460 | $35,270 |
Agents Affiliated with this Home
-
S
Seller's Agent in 2018
Sandra Mueller
@properties
-

Buyer's Agent in 2018
Mike Muisenga
Berkshire Hathaway HomeServices Prairie Path REALT
(630) 815-5043
87 in this area
113 Total Sales
-
B
Seller's Agent in 2017
Bruce Denison
Ravinia Realty & Mgmt LLC
14 Total Sales
-

Seller Co-Listing Agent in 2017
Susan Miller
Ravinia Realty & Mgmt LLC
(708) 403-6785
123 Total Sales
-

Seller's Agent in 2014
Tim Ryan
Real People Realty
(708) 478-9400
28 Total Sales
Map
Source: Midwest Real Estate Data (MRED)
MLS Number: MRD09328671
APN: 06-01-112-020
- 201 E Schiller St
- 286 N Indiana St
- 260 E Grantley Ave
- 164 N Geneva Ave
- 244 N Maison Ct
- 107 S Poplar Ave
- 195 N Addison Ave Unit PH03
- 153 S Kenmore Ave
- 110 N Caroline Ave
- 210 N Addison Ave Unit 201
- 258 N Addison Ave
- 145 S York St Unit 504
- 262 N Addison Ave
- 274 N Addison Ave
- 203 N Larch Ave
- 111 N Larch Ave Unit 206
- 283 N Larch Ave
- 105 S Cottage Hill Ave Unit 303
- 435 E Park Ave
- 359 E Church St

