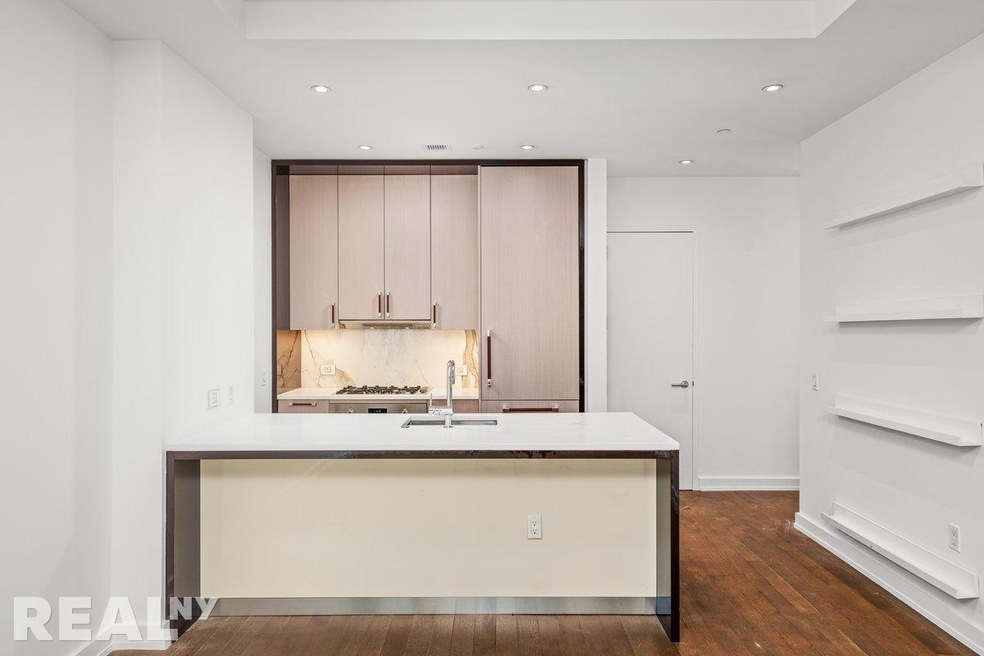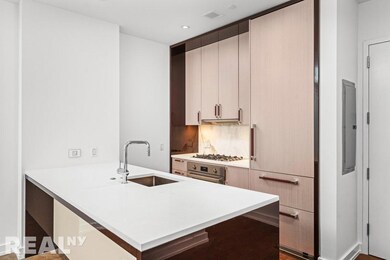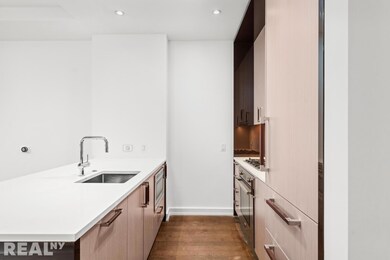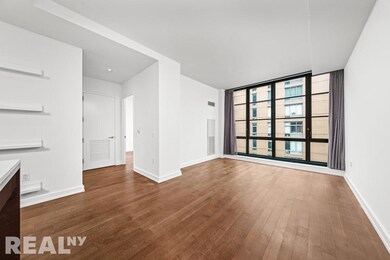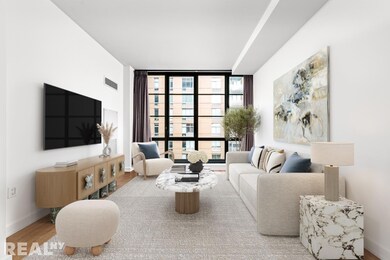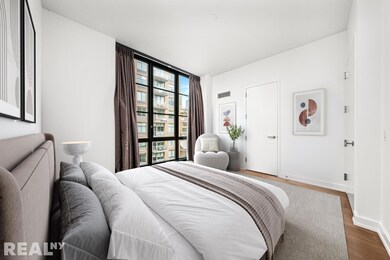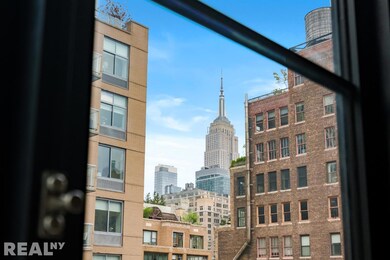261 W 25th St Unit 8A New York, NY 10001
Chelsea NeighborhoodHighlights
- Pre War Building
- 2-minute walk to 23 Street (A,C,E Line)
- Eat-In Kitchen
- P.S. 11 Sarah J. Garnet School Rated A
- Community Garden
- 1-minute walk to Penn South Playground
About This Home
Welcome to the The Seymour located in the heart of Chelsea, close to Whole Foods, Trader Joes and Fairway! The Seymour is a boutique, full service condo building on a quiet tree lined residential block. Unit 8A is a 720-square-foot, excellent condition large one-bedroom facing the buildings garden for optimal peace and quiet. Floor to ceiling windows in the spacious living room provide abundant natural light with the option for a spacious work from home setup. A view of the Empire State Building from your bedroom! The kitchen is equipped with top-of-the-line appliances include Bertazzoni range, Bosch dishwasher and Sub-Zero refrigerator. The luxurious bath boasts Calcutta Tucci marble and Thassos tile with a custom designed double sink vanity, lacquered-framed medicine cabinets, and a glassed spa-shower completed with an extra-large rain bucket showerhead and an extra-deep bathtub. Building amenities include: Furnished roof deck with lounge area and extensive city views Courtyard Garden Private Gym Residential lounge with fireplace and pool table Media room Library Enjoy everything the neighborhood has to offer from the great restaurants, shopping, art galleries, and proximity to the High Line, Madison Square Park and Whole Foods Market. Convenient to all transportation. Contact agent for a showing appointment.
Condo Details
Home Type
- Condominium
Est. Annual Taxes
- $16,676
Year Built
- Built in 1900
Lot Details
- North Facing Home
- Garden
Home Design
- Pre War Building
Kitchen
- Eat-In Kitchen
- Microwave
- Dishwasher
Bedrooms and Bathrooms
- 1 Bedroom
- 1 Full Bathroom
Laundry
- Laundry in unit
- Dryer
- Washer
Utilities
- Central Heating and Cooling System
Community Details
- Chelsea Subdivision
- Community Garden
Listing and Financial Details
- Property Available on 7/14/25
- Tax Block 00775
Map
Source: Real Estate Board of New York (REBNY)
MLS Number: RLS20036763
APN: 0775-1235
- 262 W 25th St
- 254 W 25th St Unit 2C
- 261 W 25th St Unit 2D
- 261 W 25th St Unit 1C
- 261 W 25th St Unit 4D
- 250 W 24th St Unit 1-CW
- 250 W 24th St Unit 6/5CE
- 250 W 24th St Unit 5-6CE
- 236 W 26th St Unit 2 E
- 255 W 23rd St Unit 4HW
- 255 W 23rd St Unit 5B
- 255 W 23rd St Unit 5GW
- 255 W 23rd St Unit 2GE
- 255 W 23rd St Unit 3DW
- 225 W 25th St Unit 3C
- 225 W 25th St Unit 4B
- 225 W 25th St Unit 2H
- 252 7th Ave Unit 15N
- 252 7th Ave Unit 7K
- 252 7th Ave Unit 10O
- 302 8th Ave Unit FL3-ID739
- 250 W 24th St Unit 4DW
- 280 W 24th St Unit 4 O
- 335 Eighth Ave
- 260 W 26th St Unit 9O
- 252 7th Ave
- 252 7th Ave Unit PHZ
- 300 W 23rd St Unit 12A
- 261 W 28th St
- 261 W 28th St Unit PHA
- 253 W 28th St Unit 5
- 235 W 22nd St Unit 7J
- 326 W 23rd St Unit 3-F
- 262 W 22nd St Unit 27
- 315 7th Ave Unit 5C
- 315 7th Ave Unit 3-E
- 315 7th Ave Unit 21D
- 310 W 22nd St Unit 1-B
- 344 W 23rd St Unit 1E
