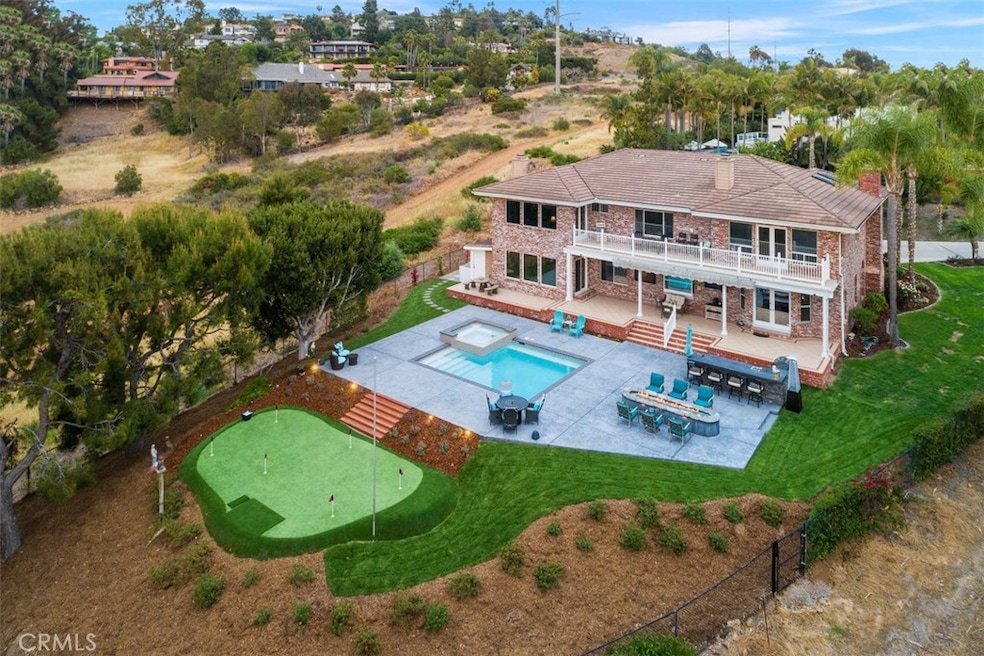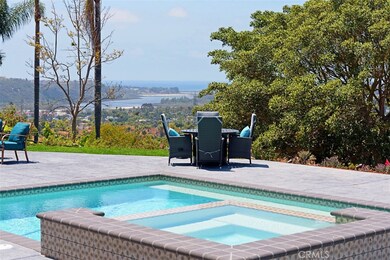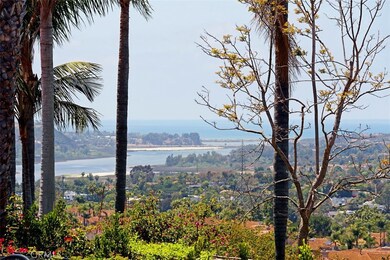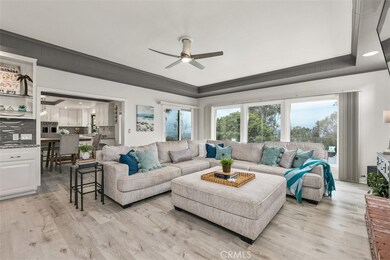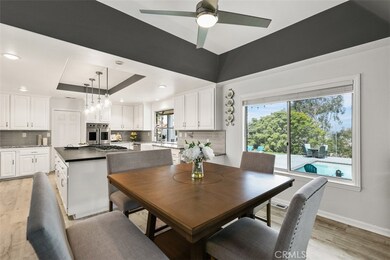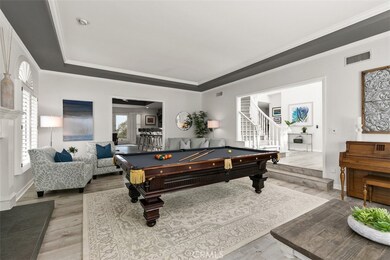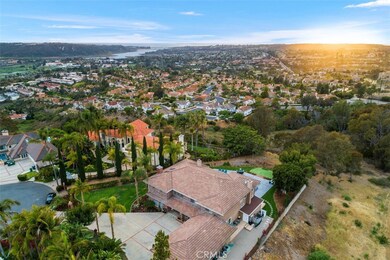
2610 Acuna Ct Carlsbad, CA 92009
La Costa NeighborhoodHighlights
- Ocean View
- Heated In Ground Pool
- Auto Driveway Gate
- La Costa Meadows Elementary Rated A
- Primary Bedroom Suite
- 0.62 Acre Lot
About This Home
As of December 2021Best views under $4,000,000! Large (27,000 sq ft) OCEAN VIEW lot w newly installed SPARKLING POOL - No HOA - No Mello-Roos. Large lot - huge garage - brand new pool! Welcome your family into a spacious 5,046 sq ft estate. Spacious bedrooms, the master bedroom features an ocean facing balcony overlooking the swimming pool, putting green, and hot tub. With dual staircases this home is ideal for entertaining and modernized from its original systems for care free living. An ocean view bar walks out to the bbq, firepit, billiards room and swimming pool. The living room and 2nd floor ocean room allows for sit down views and comfort to entertain the most finicky guests. Kitchen has new Viking dual oven, stove, and dishwasher. Professional grade ice maker is a perfect addition to a perfect entertainment home! New electrical and plumbing systems - new flooring throughout. Ground floor office attached to full bath - this layout is ideally suited for those planning for a future first floor bedroom. This flexible floor plan could also allow for the Ocean Room to easily convert into a second office - perfect when working from home! Gated home is quiet and private. Private cul-de-sac location with minimal street traffic. Adjacent to nature preserve and large easement - this home and the million dollar views are protected from future development. Easy access to elementary school, Omni La Cost Resort's swim and golf club - and amazing ocean scenes throughout the neighborhood. This quiet oasis is ideally situated close to shopping, world-class golf resorts, and spectacular beaches! MUST SEE TO APPRECIATE!
Last Agent to Sell the Property
Steven Cooper
Compass License #01492746 Listed on: 05/10/2021

Home Details
Home Type
- Single Family
Est. Annual Taxes
- $32,405
Year Built
- Built in 1988 | Remodeled
Lot Details
- 0.62 Acre Lot
- Cul-De-Sac
- Southeast Facing Home
- Security Fence
- Wrought Iron Fence
- Chain Link Fence
- Fence is in average condition
- Landscaped
- Level Lot
- Front and Back Yard Sprinklers
- Lawn
- Back and Front Yard
- Density is up to 1 Unit/Acre
Parking
- 4 Car Attached Garage
- 11 Open Parking Spaces
- Parking Storage or Cabinetry
- Parking Available
- Workshop in Garage
- Front Facing Garage
- Three Garage Doors
- Garage Door Opener
- Combination Of Materials Used In The Driveway
- Driveway Down Slope From Street
- Driveway Level
- Auto Driveway Gate
- Parking Lot
- Golf Cart Garage
- RV Potential
Property Views
- Ocean
- Panoramic
Home Design
- Colonial Architecture
- English Architecture
- Turnkey
- Combination Foundation
Interior Spaces
- 5,046 Sq Ft Home
- 2-Story Property
- Wet Bar
- Dual Staircase
- Built-In Features
- Bar
- Brick Wall or Ceiling
- High Ceiling
- Ceiling Fan
- Gas Fireplace
- Solar Tinted Windows
- Formal Entry
- Family Room Off Kitchen
- Living Room with Fireplace
- Home Office
- Storage
- Carpet
Kitchen
- Breakfast Area or Nook
- Double Convection Oven
- Built-In Range
- Microwave
- Dishwasher
- Granite Countertops
Bedrooms and Bathrooms
- 5 Bedrooms
- Fireplace in Primary Bedroom
- All Upper Level Bedrooms
- Primary Bedroom Suite
- Walk-In Closet
- Remodeled Bathroom
- 4 Full Bathrooms
- Dual Sinks
- Dual Vanity Sinks in Primary Bathroom
- Private Water Closet
- Bathtub with Shower
- Multiple Shower Heads
- Walk-in Shower
- Exhaust Fan In Bathroom
- Closet In Bathroom
Laundry
- Laundry Room
- Gas And Electric Dryer Hookup
Home Security
- Carbon Monoxide Detectors
- Fire and Smoke Detector
Pool
- Heated In Ground Pool
- Heated Spa
- In Ground Spa
- Gas Heated Pool
Outdoor Features
- Balcony
- Deck
- Patio
- Outdoor Fireplace
- Exterior Lighting
- Outdoor Grill
- Front Porch
Location
- Urban Location
- Suburban Location
Schools
- San Marcos High School
Utilities
- Cooling System Powered By Gas
- Forced Air Heating and Cooling System
- Natural Gas Connected
- Central Water Heater
Listing and Financial Details
- Tax Lot 215
- Tax Tract Number 491
- Assessor Parcel Number 2154911700
Community Details
Overview
- No Home Owners Association
- La Costa Subdivision
Recreation
- Park
Security
- Card or Code Access
Ownership History
Purchase Details
Home Financials for this Owner
Home Financials are based on the most recent Mortgage that was taken out on this home.Purchase Details
Home Financials for this Owner
Home Financials are based on the most recent Mortgage that was taken out on this home.Purchase Details
Home Financials for this Owner
Home Financials are based on the most recent Mortgage that was taken out on this home.Purchase Details
Purchase Details
Home Financials for this Owner
Home Financials are based on the most recent Mortgage that was taken out on this home.Purchase Details
Purchase Details
Purchase Details
Similar Homes in Carlsbad, CA
Home Values in the Area
Average Home Value in this Area
Purchase History
| Date | Type | Sale Price | Title Company |
|---|---|---|---|
| Grant Deed | $2,850,000 | Wfg Title Co Of Ca San Diego | |
| Interfamily Deed Transfer | -- | Ticor Title San Diego Branch | |
| Grant Deed | $1,419,500 | Ticor Title Co Sd Branch | |
| Interfamily Deed Transfer | -- | None Available | |
| Corporate Deed | $510,000 | -- | |
| Trustee Deed | $500,051 | Fidelity National Title | |
| Deed | $625,000 | -- | |
| Deed | $155,000 | -- |
Mortgage History
| Date | Status | Loan Amount | Loan Type |
|---|---|---|---|
| Previous Owner | $1,308,134 | Commercial | |
| Previous Owner | $1,064,625 | New Conventional | |
| Previous Owner | $207,000 | Seller Take Back |
Property History
| Date | Event | Price | Change | Sq Ft Price |
|---|---|---|---|---|
| 05/20/2025 05/20/25 | Price Changed | $3,649,000 | 0.0% | $723 / Sq Ft |
| 04/12/2025 04/12/25 | Price Changed | $3,649,999 | 0.0% | $723 / Sq Ft |
| 03/29/2025 03/29/25 | For Sale | $3,650,000 | +28.1% | $723 / Sq Ft |
| 12/21/2021 12/21/21 | Sold | $2,850,000 | -3.4% | $565 / Sq Ft |
| 09/18/2021 09/18/21 | Pending | -- | -- | -- |
| 07/27/2021 07/27/21 | Price Changed | $2,950,000 | -4.8% | $585 / Sq Ft |
| 06/21/2021 06/21/21 | Price Changed | $3,100,000 | -7.7% | $614 / Sq Ft |
| 05/25/2021 05/25/21 | Price Changed | $3,360,000 | -4.0% | $666 / Sq Ft |
| 05/11/2021 05/11/21 | For Sale | $3,500,000 | +146.6% | $694 / Sq Ft |
| 12/18/2019 12/18/19 | Sold | $1,419,500 | -5.1% | $281 / Sq Ft |
| 11/20/2019 11/20/19 | Pending | -- | -- | -- |
| 10/09/2019 10/09/19 | For Sale | $1,495,000 | -- | $296 / Sq Ft |
Tax History Compared to Growth
Tax History
| Year | Tax Paid | Tax Assessment Tax Assessment Total Assessment is a certain percentage of the fair market value that is determined by local assessors to be the total taxable value of land and additions on the property. | Land | Improvement |
|---|---|---|---|---|
| 2024 | $32,405 | $2,965,140 | $2,236,860 | $728,280 |
| 2023 | $31,734 | $2,907,000 | $2,193,000 | $714,000 |
| 2022 | $31,163 | $2,850,000 | $2,150,000 | $700,000 |
| 2021 | $15,937 | $1,434,205 | $1,020,463 | $413,742 |
| 2020 | $15,784 | $1,419,500 | $1,010,000 | $409,500 |
| 2019 | $8,779 | $759,496 | $297,837 | $461,659 |
| 2018 | $8,569 | $744,605 | $291,998 | $452,607 |
| 2017 | $8,410 | $730,006 | $286,273 | $443,733 |
| 2016 | $8,273 | $715,693 | $280,660 | $435,033 |
| 2015 | $8,128 | $704,944 | $276,445 | $428,499 |
| 2014 | $7,920 | $691,136 | $271,030 | $420,106 |
Agents Affiliated with this Home
-

Seller's Agent in 2021
Steven Cooper
Compass
(619) 807-7293
3 in this area
19 Total Sales
-
Darragh Rafferty
D
Buyer's Agent in 2021
Darragh Rafferty
The Browar Group
(858) 692-0133
1 in this area
8 Total Sales
-
Kelly McLaughlin

Seller's Agent in 2019
Kelly McLaughlin
Professional Realty Services
(760) 310-2305
17 Total Sales
Map
Source: California Regional Multiple Listing Service (CRMLS)
MLS Number: ND21097868
APN: 215-491-17
- 2647 Marmol Ct
- 2507 Luciernaga St
- 7133 Obelisco Cir
- 2524 Luciernaga St
- 7173 Obelisco Cir
- 2700 Argonauta St
- 7319 Bolero St
- 0 Bolero St
- 2400 Altisma Way Unit B
- 2404 Altisma Way Unit C
- 2362 Altisma Way Unit A
- 2352 Altisma Way Unit 15
- 2383 Altisma Way Unit B
- 2917 Managua Place
- 7027 Alicante Rd
- 7488 Altiva Place
- 2916 Managua Place
- 2308 Altisma Way Unit 123
- 6823 Corintia St
- 6829 Corintia St
