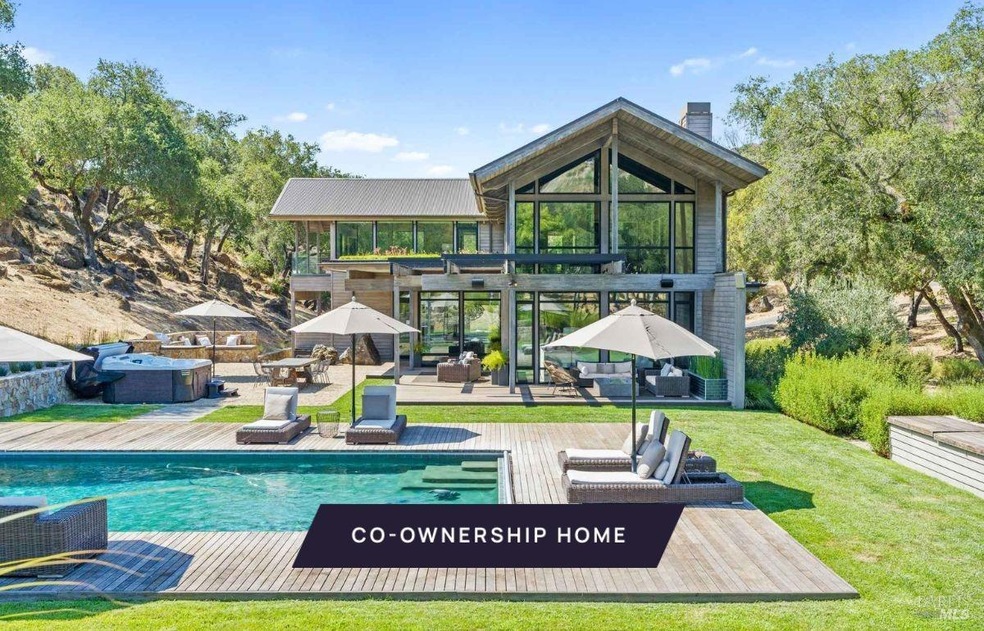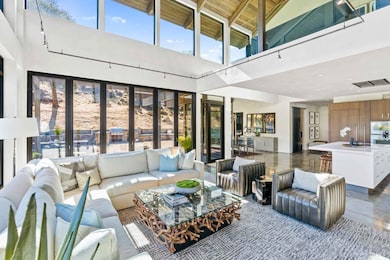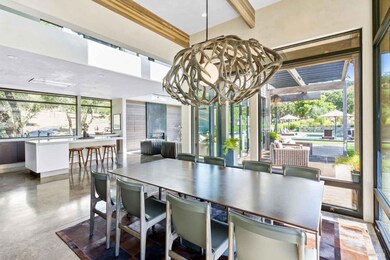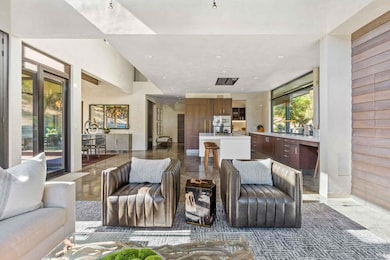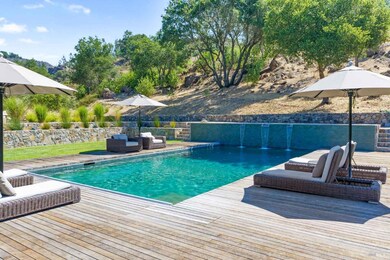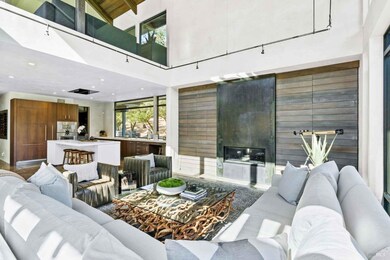Estimated payment $5,967/month
Total Views
86,798
4
Beds
4
Baths
3,914
Sq Ft
$243
Price per Sq Ft
Highlights
- In Ground Pool
- Built-In Refrigerator
- Mountain View
- Vichy Elementary School Rated A-
- 31.32 Acre Lot
- Maid or Guest Quarters
About This Home
New co-ownership opportunity: Own one-eighth of this turnkey home, professionally managed by Pacaso. Nestled in a private valley, this idyllic retreat offers a 3-bedroom main home and a 1-bedroom guest house on 31-plus acres just a short drive from downtown Napa. The home comes fully furnished and professionally decorated.
Home Details
Home Type
- Single Family
Est. Annual Taxes
- $77,821
Year Built
- Built in 2016
Lot Details
- 31.32 Acre Lot
Parking
- 2 Car Attached Garage
Property Views
- Mountain
- Forest
Interior Spaces
- 3,914 Sq Ft Home
- 2-Story Property
- Beamed Ceilings
- 1 Fireplace
- Formal Entry
- Family Room Off Kitchen
- Living Room
- Formal Dining Room
- Storage
- Laundry Room
- Concrete Flooring
Kitchen
- Breakfast Area or Nook
- Walk-In Pantry
- Built-In Electric Range
- Microwave
- Built-In Refrigerator
- Dishwasher
- Wine Refrigerator
- Kitchen Island
- Granite Countertops
Bedrooms and Bathrooms
- 4 Bedrooms
- Walk-In Closet
- Maid or Guest Quarters
- 4 Full Bathrooms
Outdoor Features
- In Ground Pool
- Covered Patio or Porch
- Fire Pit
- Built-In Barbecue
Utilities
- Central Heating and Cooling System
- Well
- Septic System
Community Details
- Stream Seasonal
Listing and Financial Details
- Assessor Parcel Number 039-650-007-000
Map
Create a Home Valuation Report for This Property
The Home Valuation Report is an in-depth analysis detailing your home's value as well as a comparison with similar homes in the area
Home Values in the Area
Average Home Value in this Area
Tax History
| Year | Tax Paid | Tax Assessment Tax Assessment Total Assessment is a certain percentage of the fair market value that is determined by local assessors to be the total taxable value of land and additions on the property. | Land | Improvement |
|---|---|---|---|---|
| 2024 | $77,821 | $7,110,093 | $4,083,570 | $3,026,523 |
| 2023 | $77,821 | $6,970,680 | $4,003,500 | $2,967,180 |
| 2022 | $75,285 | $6,834,000 | $3,925,000 | $2,909,000 |
| 2021 | $23,210 | $2,099,985 | $1,262,510 | $837,475 |
| 2020 | $23,025 | $2,078,453 | $1,249,565 | $828,888 |
| 2019 | $22,584 | $1,225,064 | $1,225,064 | $0 |
| 2018 | $13,430 | $1,201,044 | $1,201,044 | $0 |
| 2017 | $22,612 | $2,010,351 | $1,177,495 | $832,856 |
| 2016 | $22,422 | $1,970,933 | $1,154,407 | $816,526 |
| 2015 | $19,404 | $1,785,329 | $1,137,067 | $648,262 |
| 2014 | $17,635 | $1,613,483 | $1,114,794 | $498,689 |
Source: Public Records
Property History
| Date | Event | Price | Change | Sq Ft Price |
|---|---|---|---|---|
| 03/31/2025 03/31/25 | Price Changed | $950,000 | -9.5% | $243 / Sq Ft |
| 11/11/2024 11/11/24 | For Sale | $1,050,000 | -- | $268 / Sq Ft |
Source: Bay Area Real Estate Information Services (BAREIS)
Purchase History
| Date | Type | Sale Price | Title Company |
|---|---|---|---|
| Grant Deed | -- | Fidelity National Title | |
| Grant Deed | $6,834,000 | Fidelity National Ttl Mclpc | |
| Interfamily Deed Transfer | -- | None Available | |
| Interfamily Deed Transfer | -- | None Available | |
| Interfamily Deed Transfer | -- | None Available | |
| Grant Deed | -- | Fidelity National Title Co | |
| Interfamily Deed Transfer | -- | -- | |
| Interfamily Deed Transfer | -- | Napa Land Title Company | |
| Interfamily Deed Transfer | -- | Fidelity National Title Co | |
| Interfamily Deed Transfer | -- | Fidelity National Title Co | |
| Interfamily Deed Transfer | -- | Fidelity National Title Co | |
| Interfamily Deed Transfer | -- | -- | |
| Interfamily Deed Transfer | -- | -- | |
| Grant Deed | $450,000 | Chicago Title Co |
Source: Public Records
Mortgage History
| Date | Status | Loan Amount | Loan Type |
|---|---|---|---|
| Open | $3,720,000 | New Conventional | |
| Previous Owner | $50,000,000 | Amount Keyed Is An Aggregate Amount | |
| Previous Owner | $300,000 | Credit Line Revolving | |
| Previous Owner | $615,200 | New Conventional | |
| Previous Owner | $417,000 | New Conventional | |
| Previous Owner | $170,000 | Credit Line Revolving | |
| Previous Owner | $417,000 | Unknown | |
| Previous Owner | $714,500 | Credit Line Revolving | |
| Previous Owner | $715,000 | Purchase Money Mortgage | |
| Previous Owner | $100,000 | Credit Line Revolving | |
| Previous Owner | $524,000 | Purchase Money Mortgage | |
| Previous Owner | $516,850 | Purchase Money Mortgage | |
| Previous Owner | $360,000 | Purchase Money Mortgage | |
| Previous Owner | $15,000 | Credit Line Revolving |
Source: Public Records
Source: Bay Area Real Estate Information Services (BAREIS)
MLS Number: 324088741
APN: 039-650-007
Nearby Homes
- 2610 Atlas Peak Rd
- 2700 Atlas Peak Rd
- 2600 Atlas Peak Rd
- 2332 Atlas Peak Rd
- 145 Canyon Ct
- 2322 Atlas Peak Rd
- 337 Alta Mesa Cir
- 1120 Castle Oaks Dr
- 170 Westgate Dr
- 542 Westgate Dr
- 540 Westgate Dr
- 110 Bonnie Brook Dr
- 1166 Castle Oaks Dr
- 87 Fairways Dr
- 1167 Castle Oaks Dr
- 68 Fairways Dr
- 1990 Atlas Peak Rd
- 42 Fairways Dr
- 164 Bonnie Brook Dr Unit 17
- 523 Westgate Dr
- 2000 Atlas Peak Rd
- 2100 Old Soda Springs Rd
- 1600 Atlas Peak Rd Unit ID1295782P
- 1600 Atlas Peak Rd Unit ID1295771P
- 1600 Atlas Peak Rd Unit ID1295764P
- 1600 Atlas Peak Rd Unit ID1295767P
- 352 Troon Ct
- 1790 Mckinley Rd
- 1531 Estee Ave
- 4020 Big Ranch Rd
- 3 Ridgecrest Ct Unit Furnished studio
- 3300 Soscol Ave
- 2942 Soscol Ave
- 1705 Wooden Valley Rd
- 713 Trancas St
- 601 River Glen Dr
- 700 Stonehouse Dr
- 727 Central Ave
- 745 Central Ave Unit 9
- 1 Winding Way
