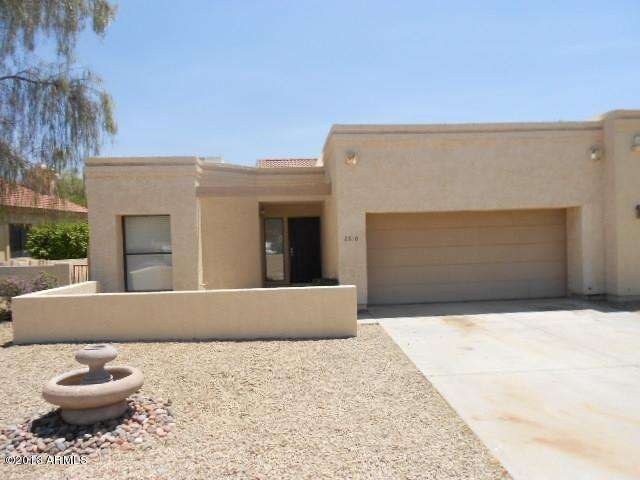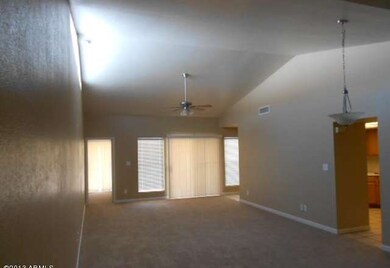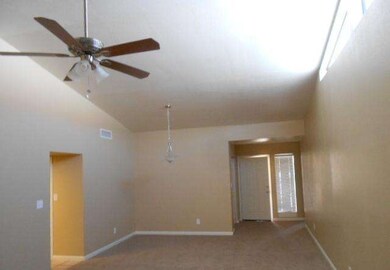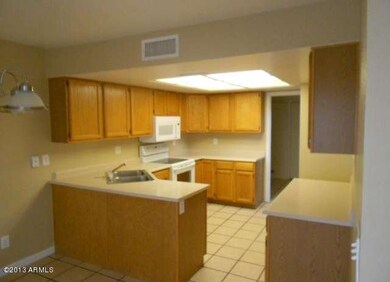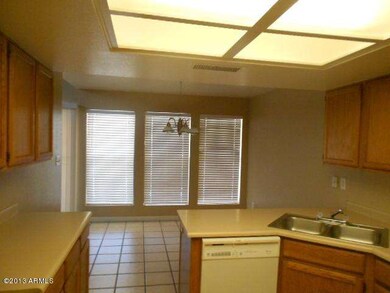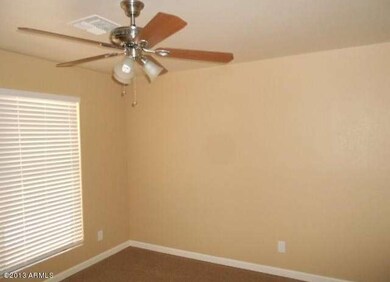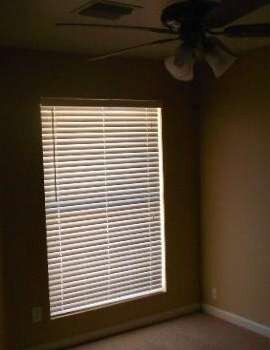
Highlights
- Golf Course Community
- Skylights
- Dual Vanity Sinks in Primary Bathroom
- Franklin at Brimhall Elementary School Rated A
- Eat-In Kitchen
- Central Air
About This Home
As of July 2013Newly remodeled 3 bedroom, 2 bath home. 2 tone paint,and new carpet throughout. Spacious master bedroom with double vanity sink. Home is located in a golf course community. Big backyard! Close to Loop 202, shopping, and dining.**Buyer to verify any fees associated with property i.e. HOA inclusions etc & verify all MLS Data incl schools etc.
Last Agent to Sell the Property
Gentry Real Estate License #BR102842000 Listed on: 06/04/2013

Last Buyer's Agent
Benjamin King
Gentry Real Estate License #SA640377000
Townhouse Details
Home Type
- Townhome
Est. Annual Taxes
- $1,237
Year Built
- Built in 1995
Lot Details
- 6,164 Sq Ft Lot
- Block Wall Fence
HOA Fees
- $35 Monthly HOA Fees
Parking
- 2 Car Garage
Home Design
- Wood Frame Construction
- Built-Up Roof
- Stucco
Interior Spaces
- 1,702 Sq Ft Home
- 1-Story Property
- Skylights
- Eat-In Kitchen
- Washer and Dryer Hookup
Bedrooms and Bathrooms
- 3 Bedrooms
- Primary Bathroom is a Full Bathroom
- 2 Bathrooms
- Dual Vanity Sinks in Primary Bathroom
Schools
- Red Mountain Ranch Elementary School
- Shepherd Junior High School
- Red Mountain High School
Utilities
- Central Air
- Heating Available
Listing and Financial Details
- Tax Lot 3
- Assessor Parcel Number 141-68-297
Community Details
Overview
- Association fees include ground maintenance
- Brown Property Mgmt Association, Phone Number (480) 539-1396
- Villa Royale 1 Amd Lot 1 68 & Rec Area Subdivision
Recreation
- Golf Course Community
Ownership History
Purchase Details
Home Financials for this Owner
Home Financials are based on the most recent Mortgage that was taken out on this home.Purchase Details
Home Financials for this Owner
Home Financials are based on the most recent Mortgage that was taken out on this home.Purchase Details
Home Financials for this Owner
Home Financials are based on the most recent Mortgage that was taken out on this home.Purchase Details
Purchase Details
Purchase Details
Home Financials for this Owner
Home Financials are based on the most recent Mortgage that was taken out on this home.Purchase Details
Purchase Details
Purchase Details
Home Financials for this Owner
Home Financials are based on the most recent Mortgage that was taken out on this home.Similar Homes in Mesa, AZ
Home Values in the Area
Average Home Value in this Area
Purchase History
| Date | Type | Sale Price | Title Company |
|---|---|---|---|
| Warranty Deed | $203,000 | Great American Title Agency | |
| Warranty Deed | $183,500 | First American Title Company | |
| Special Warranty Deed | $137,000 | None Available | |
| Trustee Deed | $150,000 | First American Title Ins Co | |
| Warranty Deed | -- | None Available | |
| Interfamily Deed Transfer | -- | Transnation Title | |
| Warranty Deed | $135,000 | Transnation Title | |
| Quit Claim Deed | -- | Transnation Title Insurance | |
| Interfamily Deed Transfer | -- | Transnation Title Insurance | |
| Interfamily Deed Transfer | -- | -- | |
| Warranty Deed | $94,000 | Transamerica Title Ins Co |
Mortgage History
| Date | Status | Loan Amount | Loan Type |
|---|---|---|---|
| Open | $29,773 | VA | |
| Open | $203,000 | VA | |
| Previous Owner | $146,800 | New Conventional | |
| Previous Owner | $17,700 | Credit Line Revolving | |
| Previous Owner | $180,000 | Fannie Mae Freddie Mac | |
| Previous Owner | $27,000 | Stand Alone Second | |
| Previous Owner | $108,000 | Purchase Money Mortgage | |
| Previous Owner | $84,600 | New Conventional |
Property History
| Date | Event | Price | Change | Sq Ft Price |
|---|---|---|---|---|
| 06/17/2017 06/17/17 | For Sale | $220,000 | 0.0% | $129 / Sq Ft |
| 06/03/2017 06/03/17 | Pending | -- | -- | -- |
| 05/03/2017 05/03/17 | For Sale | $220,000 | +19.9% | $129 / Sq Ft |
| 07/26/2013 07/26/13 | Sold | $183,500 | -1.2% | $108 / Sq Ft |
| 06/20/2013 06/20/13 | Pending | -- | -- | -- |
| 06/04/2013 06/04/13 | For Sale | $185,700 | +35.5% | $109 / Sq Ft |
| 04/30/2013 04/30/13 | Sold | $137,000 | -8.6% | $80 / Sq Ft |
| 04/30/2013 04/30/13 | Price Changed | $149,900 | 0.0% | $88 / Sq Ft |
| 04/15/2013 04/15/13 | Pending | -- | -- | -- |
| 02/27/2013 02/27/13 | Price Changed | $149,900 | -6.3% | $88 / Sq Ft |
| 01/25/2013 01/25/13 | For Sale | $159,900 | -- | $94 / Sq Ft |
Tax History Compared to Growth
Tax History
| Year | Tax Paid | Tax Assessment Tax Assessment Total Assessment is a certain percentage of the fair market value that is determined by local assessors to be the total taxable value of land and additions on the property. | Land | Improvement |
|---|---|---|---|---|
| 2025 | $1,458 | $20,507 | -- | -- |
| 2024 | $1,736 | $19,531 | -- | -- |
| 2023 | $1,736 | $28,380 | $5,670 | $22,710 |
| 2022 | $1,699 | $22,630 | $4,520 | $18,110 |
| 2021 | $1,744 | $20,660 | $4,130 | $16,530 |
| 2020 | $1,720 | $20,170 | $4,030 | $16,140 |
| 2019 | $1,597 | $18,350 | $3,670 | $14,680 |
| 2018 | $1,525 | $16,670 | $3,330 | $13,340 |
| 2017 | $1,744 | $15,570 | $3,110 | $12,460 |
| 2016 | $1,709 | $14,320 | $2,860 | $11,460 |
| 2015 | $1,607 | $13,680 | $2,730 | $10,950 |
Agents Affiliated with this Home
-
Blaine Jarvis

Seller's Agent in 2017
Blaine Jarvis
Bullseye Property Management, LLC
(480) 433-6163
68 Total Sales
-
Denise Cummings
D
Seller Co-Listing Agent in 2017
Denise Cummings
Gentry Real Estate
(480) 654-3655
22 Total Sales
-
R
Buyer's Agent in 2017
Robert Tompkins
Berkshire Hathaway HomeServices Arizona Properties
-
Andrew McLellan

Seller's Agent in 2013
Andrew McLellan
Gentry Real Estate
(480) 750-9910
18 Total Sales
-
Brent Conley

Seller's Agent in 2013
Brent Conley
eXp Realty
(760) 473-5435
65 Total Sales
-
Rebecca Conley

Seller Co-Listing Agent in 2013
Rebecca Conley
eXp Realty
(858) 342-9953
52 Total Sales
Map
Source: Arizona Regional Multiple Listing Service (ARMLS)
MLS Number: 4947365
APN: 141-68-297
- 2635 N 62nd St
- 2535 N Pinnule Cir
- 2529 N Barber Dr
- 2714 N 63rd St
- 6249 E Camelot Dr Unit 2
- 2729 N Kenton Unit 70
- 5839 E Norwood St
- 2277 N Recker Rd Unit 6
- 2265 N Recker Rd
- 2249 N Shannon Way
- 2923 N 63rd St
- 6029 E Palm St
- 6452 E Omega St
- 2211 N Recker Rd
- 5735 E Mcdowell Rd Unit 250
- 5735 E Mcdowell Rd Unit 436
- 5735 E Mcdowell Rd Unit 108
- 5735 E Mcdowell Rd Unit 147
- 5735 E Mcdowell Rd Unit 464
- 5735 E Mcdowell Rd Unit 67
