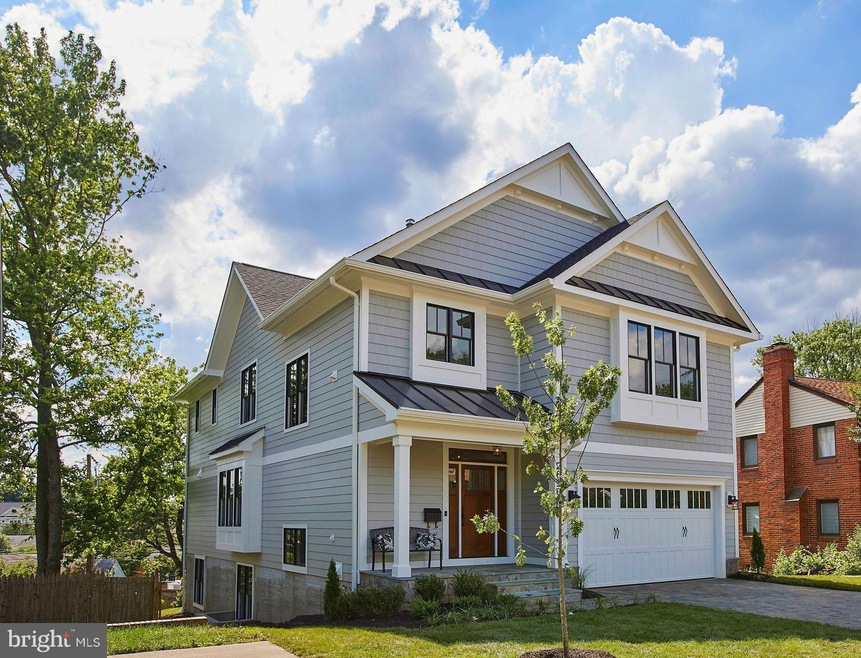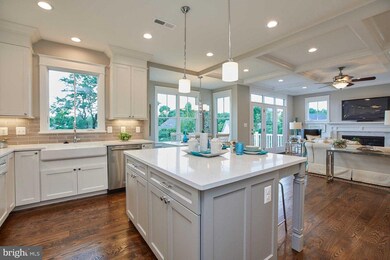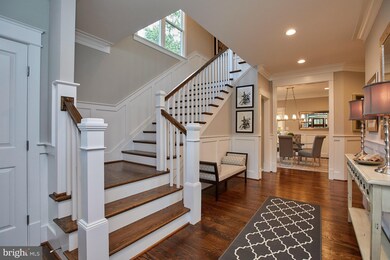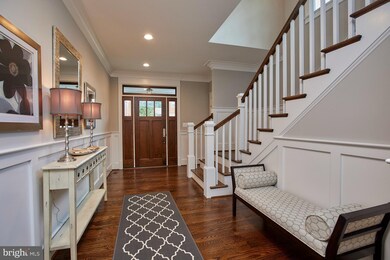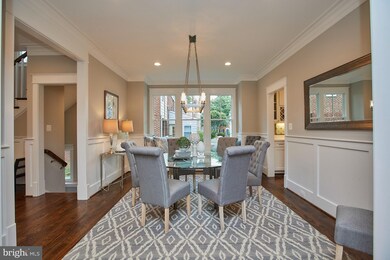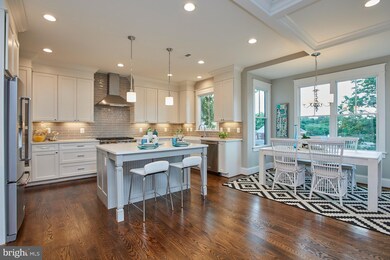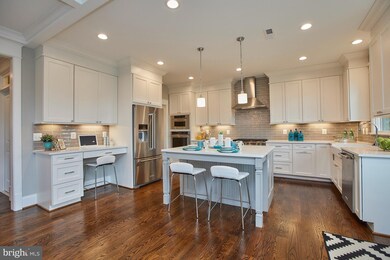
2610 N Quantico St Arlington, VA 22207
East Falls Church NeighborhoodEstimated Value: $1,942,000 - $2,375,000
Highlights
- Newly Remodeled
- Eat-In Gourmet Kitchen
- Craftsman Architecture
- Tuckahoe Elementary School Rated A
- Open Floorplan
- Deck
About This Home
As of January 2019Custom craftsman by MR Project Management features 6 bedrooms 5.5 ba/ first floor office/6th br. Open floor plan with extensive built ins & custom details. Walkout rec room with theater room. 9' ceilings & hardwoods. Eat in kitchen with SS appliances,quartz counters & designer bsckspalsh. Family room off kitchen with coffered ceilings, fireplace with custom mantle/built ins & doors to deck with tree top views.Tray ceilings in Master Bedroom with 2 walk in closets. Yorktown School Pyramid. Minutes to Metro, 66, Westover, Arlington, Ballston, Crystal City, and National Landing shops and restaurants.
Last Agent to Sell the Property
RE/MAX Distinctive Real Estate, Inc. License #0225154955 Listed on: 10/10/2018

Home Details
Home Type
- Single Family
Est. Annual Taxes
- $7,711
Year Built
- Built in 2018 | Newly Remodeled
Lot Details
- 8,284 Sq Ft Lot
- Back Yard Fenced
- Landscaped
- Property is in very good condition
- Property is zoned R-6
Parking
- 2 Car Direct Access Garage
- Garage Door Opener
- Off-Street Parking
Home Design
- Craftsman Architecture
- Asphalt Roof
- Shingle Siding
- Stone Siding
- HardiePlank Type
- Composite Building Materials
Interior Spaces
- Property has 3 Levels
- Open Floorplan
- Built-In Features
- Crown Molding
- Wainscoting
- Tray Ceiling
- Ceiling height of 9 feet or more
- Ceiling Fan
- Recessed Lighting
- Fireplace With Glass Doors
- Fireplace Mantel
- Gas Fireplace
- Insulated Windows
- French Doors
- Mud Room
- Entrance Foyer
- Family Room Off Kitchen
- Dining Room
- Den
- Game Room
- Wood Flooring
- Home Security System
- Attic
Kitchen
- Eat-In Gourmet Kitchen
- Breakfast Area or Nook
- Butlers Pantry
- Built-In Oven
- Gas Oven or Range
- Range Hood
- Microwave
- Dishwasher
- Kitchen Island
- Upgraded Countertops
- Disposal
Bedrooms and Bathrooms
- En-Suite Primary Bedroom
- En-Suite Bathroom
Laundry
- Laundry Room
- Washer and Dryer Hookup
Finished Basement
- Heated Basement
- Basement Fills Entire Space Under The House
- Connecting Stairway
- Rear and Side Entry
- Sump Pump
- Natural lighting in basement
Outdoor Features
- Deck
- Porch
Schools
- Tuckahoe Elementary School
- Williamsburg Middle School
- Yorktown High School
Utilities
- Forced Air Zoned Heating and Cooling System
- 60 Gallon+ Natural Gas Water Heater
Community Details
- No Home Owners Association
- Built by MR PROJECT MANAGEMENT
- Berkshire Subdivision
Listing and Financial Details
- Home warranty included in the sale of the property
- Tax Lot 92
- Assessor Parcel Number 01-047-016
Ownership History
Purchase Details
Purchase Details
Home Financials for this Owner
Home Financials are based on the most recent Mortgage that was taken out on this home.Purchase Details
Home Financials for this Owner
Home Financials are based on the most recent Mortgage that was taken out on this home.Purchase Details
Home Financials for this Owner
Home Financials are based on the most recent Mortgage that was taken out on this home.Similar Homes in Arlington, VA
Home Values in the Area
Average Home Value in this Area
Purchase History
| Date | Buyer | Sale Price | Title Company |
|---|---|---|---|
| Katz Adam | $1,550,000 | Commonwealth Land Title | |
| 2713 Dinwiddie Llc | $700,000 | First American Title | |
| Gillespie Samuel H | -- | None Available |
Mortgage History
| Date | Status | Borrower | Loan Amount |
|---|---|---|---|
| Previous Owner | 2713 Dinwiddie Llc | $600,000 |
Property History
| Date | Event | Price | Change | Sq Ft Price |
|---|---|---|---|---|
| 01/14/2019 01/14/19 | Sold | $1,550,000 | -3.1% | $297 / Sq Ft |
| 11/28/2018 11/28/18 | Pending | -- | -- | -- |
| 10/10/2018 10/10/18 | For Sale | $1,599,000 | -- | $306 / Sq Ft |
Tax History Compared to Growth
Tax History
| Year | Tax Paid | Tax Assessment Tax Assessment Total Assessment is a certain percentage of the fair market value that is determined by local assessors to be the total taxable value of land and additions on the property. | Land | Improvement |
|---|---|---|---|---|
| 2024 | $19,284 | $1,866,800 | $853,400 | $1,013,400 |
| 2023 | $18,188 | $1,765,800 | $828,400 | $937,400 |
| 2022 | $17,163 | $1,666,300 | $783,400 | $882,900 |
| 2021 | $16,162 | $1,569,100 | $742,000 | $827,100 |
| 2020 | $15,816 | $1,541,500 | $707,000 | $834,500 |
| 2019 | $16,286 | $1,587,300 | $665,000 | $922,300 |
| 2018 | $7,711 | $766,500 | $640,000 | $126,500 |
| 2017 | $7,427 | $738,300 | $615,000 | $123,300 |
| 2016 | $6,871 | $693,300 | $570,000 | $123,300 |
| 2015 | $6,754 | $678,100 | $545,000 | $133,100 |
| 2014 | $6,368 | $639,400 | $495,000 | $144,400 |
Agents Affiliated with this Home
-
Chrissy O'Donnell

Seller's Agent in 2019
Chrissy O'Donnell
RE/MAX
(703) 626-8374
3 in this area
228 Total Sales
-
Andre Perez

Buyer's Agent in 2019
Andre Perez
Compass
(202) 400-3070
142 Total Sales
Map
Source: Bright MLS
MLS Number: 1009907426
APN: 01-047-016
- 6400 26th St N
- 2430 N Rockingham St
- 6300 28th St N
- 2705 N Somerset St
- 6105 26th St N
- 6223 Langston Blvd
- 6492 Little Falls Rd
- 6211 Langston Blvd
- 2909 N Sycamore St
- 2641 N Ohio St
- 2830 N Tacoma St
- 2315 N Tuckahoe St
- 6041 25th Rd N
- 2332 N Tuckahoe St
- 6200 31st St N
- 2901 N Rochester St
- 6323 22nd Rd N
- 6607 29th St N
- 3010 N Tacoma St
- 6235 22nd St N
- 2610 N Quantico St
- 2614 N Quantico St
- 2606 N Quantico St
- 6309 26th St N
- 2618 N Quantico St
- 6305 26th St N
- 6313 26th St N
- 6301 26th St N
- 2611 N Roosevelt St
- 2622 N Quantico St
- 2615 N Roosevelt St
- 2605 N Roosevelt St
- 2613 N Quantico St
- 2609 N Quantico St
- 2619 N Roosevelt St
- 2617 N Quantico St
- 2605 N Quantico St
- 2601 N Roosevelt St
- 2626 N Quantico St
- 2623 N Roosevelt St
