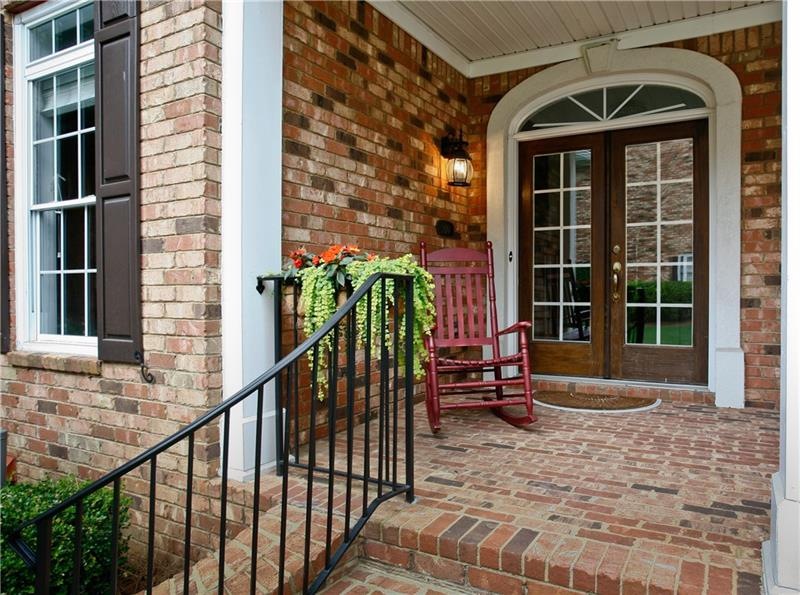
$624,000
- 3 Beds
- 3.5 Baths
- 1,915 Sq Ft
- 131 City View Ct NE
- Atlanta, GA
END UNIT .....WE ARE OPEN TO BUYER'S VIEWINGS THIS WEEK. ROOFTOP DECK JUST IN TIME FOR SUMMER!!!!!! Looking for the Perfect Location in Midtown. Stop looking; you have found your property. This property is incredible, from the top outdoor space to the private entrance at the garage level. Tons of light and very open spaces. Located just 0.6 miles from Piedmont Park and only two blocks from Ponce
Ken Price RE/MAX Around Atlanta Realty
