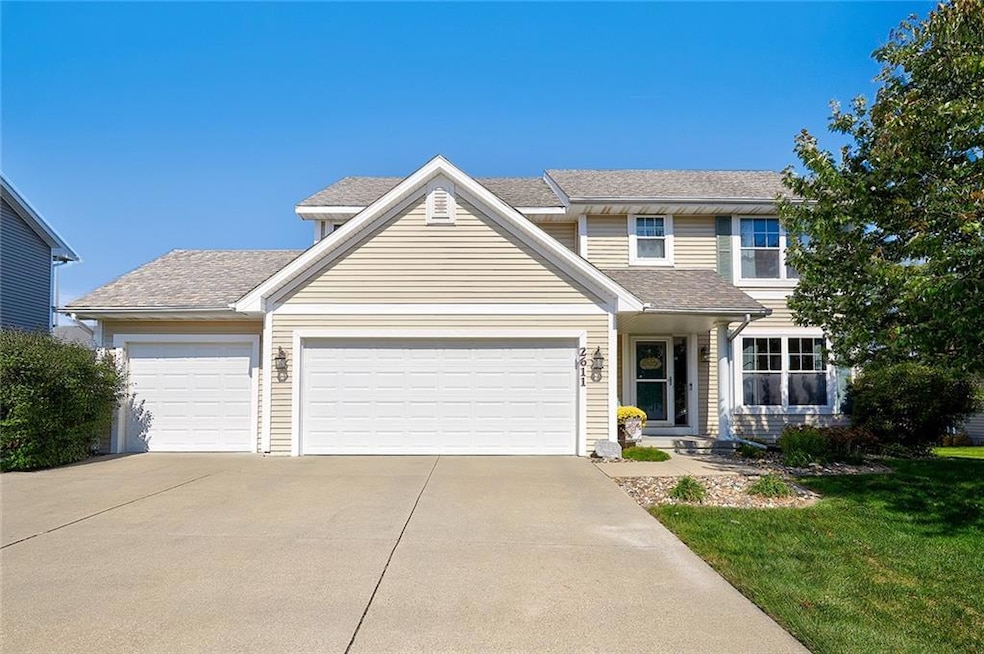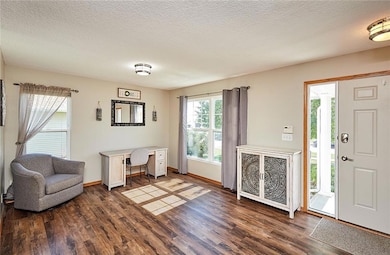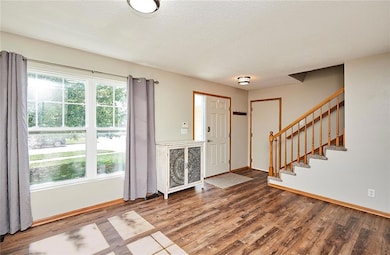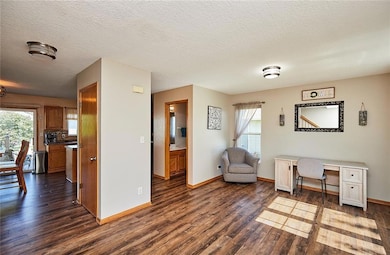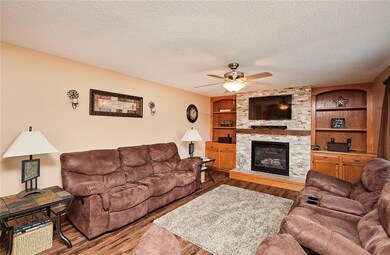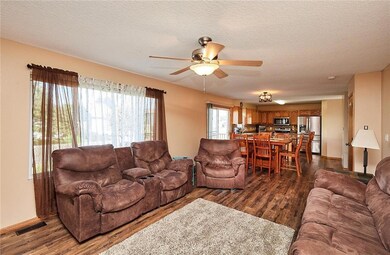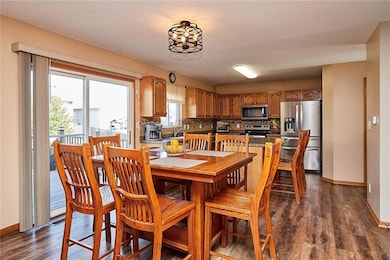
2611 11th St SW Altoona, IA 50009
Estimated Value: $349,000 - $364,000
Highlights
- Deck
- 1 Fireplace
- Eat-In Kitchen
- Traditional Architecture
- No HOA
- Fire Pit
About This Home
As of November 2023Traditional home, close to everything!
Well maintained, with many updates: appliances, flooring, new roof & water heater. Bright finished basement includes 5th bedroom/exercise space with half bath. Enjoy the backyard with 2 decks: including Sunsetter shade awning and separate sundecks.
Home Details
Home Type
- Single Family
Est. Annual Taxes
- $4,978
Year Built
- Built in 2003
Lot Details
- 8,830 Sq Ft Lot
- Lot Dimensions are 70.6x126.2
- Chain Link Fence
Home Design
- Traditional Architecture
- Asphalt Shingled Roof
- Vinyl Siding
Interior Spaces
- 1,920 Sq Ft Home
- 2-Story Property
- 1 Fireplace
Kitchen
- Eat-In Kitchen
- Stove
- Cooktop
- Microwave
- Dishwasher
Bedrooms and Bathrooms
Parking
- 3 Car Attached Garage
- Driveway
Outdoor Features
- Deck
- Fire Pit
Utilities
- Forced Air Heating and Cooling System
Community Details
- No Home Owners Association
Listing and Financial Details
- Assessor Parcel Number 17100460485112
Ownership History
Purchase Details
Purchase Details
Home Financials for this Owner
Home Financials are based on the most recent Mortgage that was taken out on this home.Purchase Details
Home Financials for this Owner
Home Financials are based on the most recent Mortgage that was taken out on this home.Similar Homes in Altoona, IA
Home Values in the Area
Average Home Value in this Area
Purchase History
| Date | Buyer | Sale Price | Title Company |
|---|---|---|---|
| Agok Apout A | -- | None Listed On Document | |
| Agok Apout A | -- | None Listed On Document | |
| Agok Apout A | $339,000 | None Listed On Document | |
| Novy Matthew | $201,500 | -- | |
| Midland Homes Lc | -- | -- |
Mortgage History
| Date | Status | Borrower | Loan Amount |
|---|---|---|---|
| Previous Owner | Agok Apout A | $30,000 | |
| Previous Owner | Agok Apout A | $177,000 | |
| Previous Owner | Metzger-Moore Stacy A | $50,000 | |
| Previous Owner | Novy Kimberly A | $187,500 | |
| Previous Owner | Novy Kimberly A | $179,300 | |
| Previous Owner | Novy Kimberly A | $197,090 | |
| Previous Owner | Novy Matthew | $65,369 | |
| Previous Owner | Novy Matthew | $161,592 | |
| Closed | Novy Matthew | $40,398 |
Property History
| Date | Event | Price | Change | Sq Ft Price |
|---|---|---|---|---|
| 11/17/2023 11/17/23 | Sold | $339,000 | -2.9% | $177 / Sq Ft |
| 10/11/2023 10/11/23 | Pending | -- | -- | -- |
| 09/29/2023 09/29/23 | For Sale | $349,000 | -- | $182 / Sq Ft |
Tax History Compared to Growth
Tax History
| Year | Tax Paid | Tax Assessment Tax Assessment Total Assessment is a certain percentage of the fair market value that is determined by local assessors to be the total taxable value of land and additions on the property. | Land | Improvement |
|---|---|---|---|---|
| 2024 | $4,982 | $289,200 | $56,000 | $233,200 |
| 2023 | $4,978 | $289,200 | $56,000 | $233,200 |
| 2022 | $4,916 | $244,000 | $48,100 | $195,900 |
| 2021 | $4,886 | $244,000 | $48,100 | $195,900 |
| 2020 | $4,808 | $230,800 | $45,500 | $185,300 |
| 2019 | $4,524 | $230,800 | $45,500 | $185,300 |
| 2018 | $4,530 | $213,200 | $40,900 | $172,300 |
| 2017 | $4,580 | $213,200 | $40,900 | $172,300 |
| 2016 | $4,570 | $195,300 | $37,100 | $158,200 |
| 2015 | $4,570 | $195,300 | $37,100 | $158,200 |
| 2014 | $4,498 | $190,200 | $35,700 | $154,500 |
Agents Affiliated with this Home
-
Andrea Stone

Seller's Agent in 2023
Andrea Stone
Century 21 Signature
(515) 343-9555
1 in this area
24 Total Sales
-
Eena Gardner

Buyer's Agent in 2023
Eena Gardner
RE/MAX
(515) 330-5710
8 in this area
152 Total Sales
Map
Source: Des Moines Area Association of REALTORS®
MLS Number: 682819
APN: 171-00460485112
- 1037 25th Ave SW
- 2816 Ashland Ct
- 2815 Ashland Ct
- 2819 Ashland Ct
- 904 Eagle Creek Blvd SW
- 2613 14th St SW
- 3451 10th Ave SW
- 3513 10th Ave SW
- 1330 25th Ave SW
- 2315 14th St SW
- 800 Scenic View Blvd
- 2403 Guenever Ct
- 2205 14th St SW
- 1429 25th Ave SW
- 2125 14th St SW
- 2209 8th Street Ct SW
- 2109 14th St SW
- 3327 8th St SW
- 1427 34th Ave SW Unit 220
- 1773 Highland Cir SW
- 2611 11th St SW
- 2615 11th St SW
- 2607 11th St SW
- 2614 10th St SW
- 2619 11th St SW
- 2618 10th St SW
- 2603 11th St SW
- 2610 10th St SW
- 2622 10th St SW
- 2612 11th St SW
- 2608 11th St SW
- 2703 11th St SW
- 2616 11th St SW
- 2606 10th St SW
- 2702 10th St SW
- 2604 11th St SW
- 2620 11th St SW
- 2707 11th St SW
- 2704 11th St SW
- 2706 10th St SW
