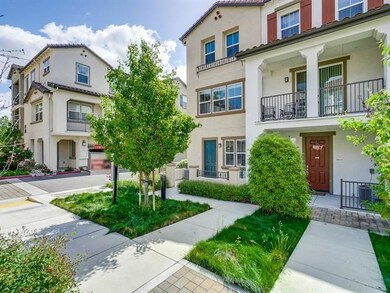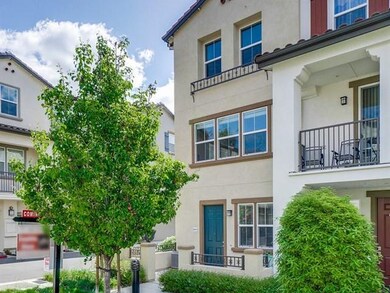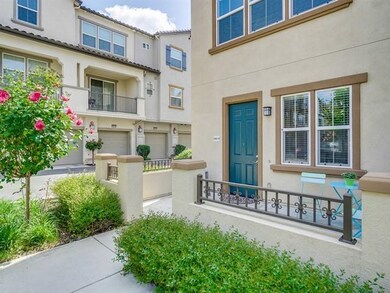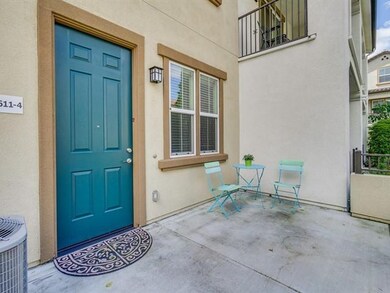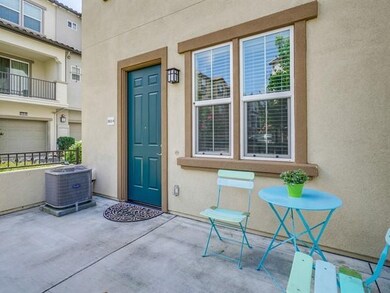
2611 Celadon Cir Unit 4 San Jose, CA 95134
Penitencia NeighborhoodHighlights
- Primary Bedroom Suite
- Contemporary Architecture
- Granite Countertops
- Summerdale Elementary School Rated A-
- Wood Flooring
- Neighborhood Views
About This Home
As of July 2019* Modern and bright corner unit town home with separate family room and powder room on ground floor. * Open floor plan with 9 foot ceiling in hardwood flooring living room area. Modern kitchen features granite countertop, stainless steel appliances including gourmet gas range. * Energy saving double pane windows thru out. Dual zone central heat and AC. * Every bedroom has its own bathroom and walk in closet. One bedroom and one full bathroom on living room level. Two suite bedrooms upstair. Two cars side by side garage. Good size laundry room. * Great community features parks and playgrounds. Low HOA includes water. * Convenient location. Many retails and restaurants in the neighborhood. Walking distance to light rail. Easy commute to high tech firms including future Google, Amazon, and Apple incoming San Jose campus and future Bart Station.
Last Agent to Sell the Property
SV Capital Group Inc. License #01837259 Listed on: 05/02/2019
Townhouse Details
Home Type
- Townhome
Year Built
- Built in 2013
Lot Details
- 923 Sq Ft Lot
- Grass Covered Lot
HOA Fees
- $290 Monthly HOA Fees
Parking
- 2 Car Garage
Home Design
- Contemporary Architecture
- Slab Foundation
- Tile Roof
Interior Spaces
- 1,809 Sq Ft Home
- 3-Story Property
- Double Pane Windows
- Dining Area
- Neighborhood Views
Kitchen
- Gas Oven
- Microwave
- Dishwasher
- Granite Countertops
- Disposal
Flooring
- Wood
- Carpet
Bedrooms and Bathrooms
- 3 Bedrooms
- Primary Bedroom Suite
- Double Master Bedroom
- Walk-In Closet
- Remodeled Bathroom
- Bathroom on Main Level
- Dual Sinks
- Bathtub with Shower
- Bathtub Includes Tile Surround
- Walk-in Shower
Laundry
- Laundry Room
- Washer and Dryer
Utilities
- Forced Air Zoned Heating and Cooling System
- Vented Exhaust Fan
- Thermostat
Listing and Financial Details
- Assessor Parcel Number 254-78-096
Community Details
Overview
- Association fees include garbage, landscaping / gardening, maintenance - common area, maintenance - exterior, roof, sewer, water
- Celadon Owner Association
- Greenbelt
Recreation
- Community Playground
Similar Homes in San Jose, CA
Home Values in the Area
Average Home Value in this Area
Property History
| Date | Event | Price | Change | Sq Ft Price |
|---|---|---|---|---|
| 07/22/2019 07/22/19 | Sold | $950,000 | +0.1% | $525 / Sq Ft |
| 06/20/2019 06/20/19 | Pending | -- | -- | -- |
| 06/12/2019 06/12/19 | Price Changed | $949,000 | -3.0% | $525 / Sq Ft |
| 05/02/2019 05/02/19 | For Sale | $978,000 | +27.8% | $541 / Sq Ft |
| 10/06/2016 10/06/16 | Sold | $765,000 | +2.1% | $423 / Sq Ft |
| 08/31/2016 08/31/16 | Pending | -- | -- | -- |
| 08/31/2016 08/31/16 | Price Changed | $749,000 | -4.9% | $414 / Sq Ft |
| 08/15/2016 08/15/16 | For Sale | $788,000 | 0.0% | $436 / Sq Ft |
| 08/12/2016 08/12/16 | Pending | -- | -- | -- |
| 08/01/2016 08/01/16 | For Sale | $788,000 | -- | $436 / Sq Ft |
Tax History Compared to Growth
Agents Affiliated with this Home
-
Sophie Shen

Seller's Agent in 2019
Sophie Shen
SV Capital Group Inc.
(408) 799-2558
33 in this area
337 Total Sales
-

Seller's Agent in 2016
Lisa Yang
Keller Williams Thrive
(408) 393-3951
102 Total Sales
-
R
Buyer's Agent in 2016
RECIP
Out of Area Office
Map
Source: MLSListings
MLS Number: ML81749904
- 2610 Baton Rouge Dr
- 2575 Easton Way Unit 87
- 2639 Gimelli Place Unit 130
- 776 Messina Gardens Ln Unit 2
- 750 Fruit Ranch Loop
- 486 Tintin Ct
- 811 N Capitol Ave Unit 3
- 445 Giannotta Way Unit 445
- 766 Dragonfly Ct
- 762 Dragonfly Ct
- 777 Lava Way
- 744 Salt Lake Dr
- 2989 Betsy Way
- 985 Harcot Ct
- 990 Harcot Ct
- 981 Harcot Ct
- 970 E Harcot Ct
- 2324 Toiyabe Way
- 2303 Meadowmont Dr
- 449 Chilberg Ct

