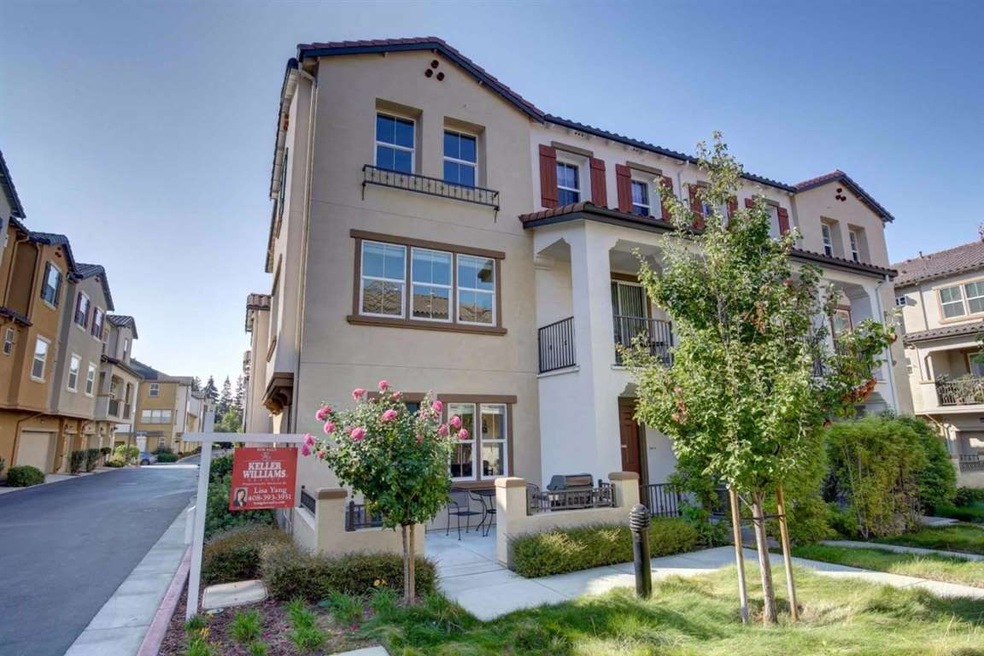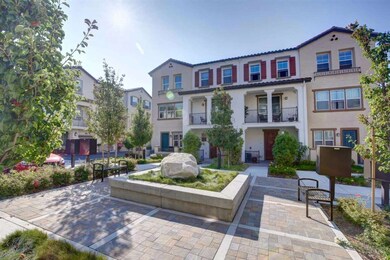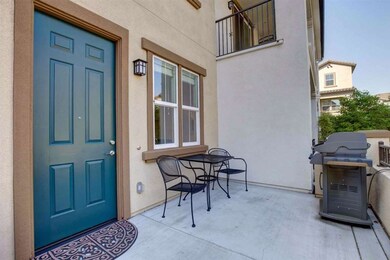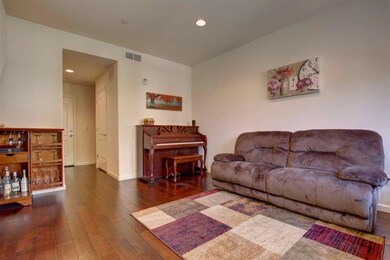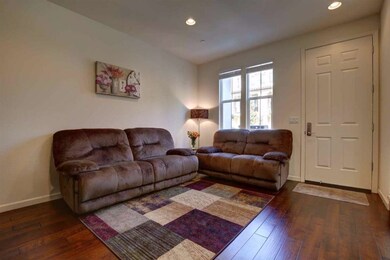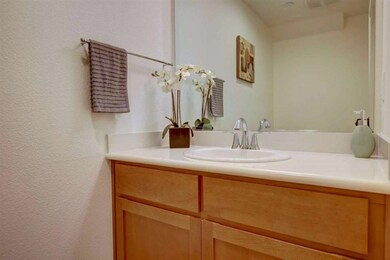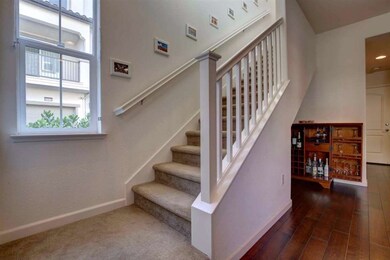
2611 Celadon Cir Unit 4 San Jose, CA 95134
Penitencia NeighborhoodHighlights
- Wood Flooring
- Guest Parking
- Family or Dining Combination
- Summerdale Elementary School Rated A-
- Forced Air Heating and Cooling System
About This Home
As of July 2019Beautiful and bright 3 year new end unit townhome in Berryessa school district. Fully upgraded in option selection w. hardwood floor in living area and carpet in bedrooms, goumet kitchen w. granite countertop, elegant cabinetry, SST appliances. spacious master suite w. dual sink and walk-in closet. Separate laundry room, recessed lighting,dual pane window, central heat and AC, community w. green belt and children playground, close to shopping mall w. popular stores, Costco, super market, park and light-rail.
Last Agent to Sell the Property
Lisa Yang
Keller Williams Thrive License #01251746 Listed on: 08/01/2016

Last Buyer's Agent
RECIP
Out of Area Office License #00000000
Townhouse Details
Home Type
- Townhome
Year Built
- Built in 2013
Parking
- 2 Car Garage
- Guest Parking
Home Design
- Slab Foundation
- Tile Roof
Interior Spaces
- 1,809 Sq Ft Home
- 3-Story Property
- Family or Dining Combination
- Wood Flooring
Bedrooms and Bathrooms
- 3 Bedrooms
Additional Features
- 436 Sq Ft Lot
- Forced Air Heating and Cooling System
Community Details
- Property has a Home Owners Association
- Association fees include common area electricity, common area gas, exterior painting, insurance - common area, landscaping / gardening, maintenance - exterior, maintenance - road, recreation facility, reserves, roof, sewer, water
- Celadon Owner's Association
- Built by Celadon Owner's Association
- The community has rules related to parking rules
Listing and Financial Details
- Assessor Parcel Number 254-78-096
Similar Homes in San Jose, CA
Home Values in the Area
Average Home Value in this Area
Property History
| Date | Event | Price | Change | Sq Ft Price |
|---|---|---|---|---|
| 07/22/2019 07/22/19 | Sold | $950,000 | +0.1% | $525 / Sq Ft |
| 06/20/2019 06/20/19 | Pending | -- | -- | -- |
| 06/12/2019 06/12/19 | Price Changed | $949,000 | -3.0% | $525 / Sq Ft |
| 05/02/2019 05/02/19 | For Sale | $978,000 | +27.8% | $541 / Sq Ft |
| 10/06/2016 10/06/16 | Sold | $765,000 | +2.1% | $423 / Sq Ft |
| 08/31/2016 08/31/16 | Pending | -- | -- | -- |
| 08/31/2016 08/31/16 | Price Changed | $749,000 | -4.9% | $414 / Sq Ft |
| 08/15/2016 08/15/16 | For Sale | $788,000 | 0.0% | $436 / Sq Ft |
| 08/12/2016 08/12/16 | Pending | -- | -- | -- |
| 08/01/2016 08/01/16 | For Sale | $788,000 | -- | $436 / Sq Ft |
Tax History Compared to Growth
Agents Affiliated with this Home
-
Sophie Shen

Seller's Agent in 2019
Sophie Shen
SV Capital Group Inc.
(408) 799-2558
33 in this area
337 Total Sales
-

Seller's Agent in 2016
Lisa Yang
Keller Williams Thrive
(408) 393-3951
102 Total Sales
-
R
Buyer's Agent in 2016
RECIP
Out of Area Office
Map
Source: MLSListings
MLS Number: ML81597960
- 2610 Baton Rouge Dr
- 776 Messina Gardens Ln Unit 2
- 2639 Gimelli Place Unit 130
- 2575 Easton Way Unit 87
- 750 Fruit Ranch Loop
- 811 N Capitol Ave Unit 3
- 486 Tintin Ct
- 766 Dragonfly Ct
- 762 Dragonfly Ct
- 445 Giannotta Way Unit 445
- 777 Lava Way
- 744 Salt Lake Dr
- 2989 Betsy Way
- 985 Harcot Ct
- 990 Harcot Ct
- 981 Harcot Ct
- 970 E Harcot Ct
- 2324 Toiyabe Way
- 2303 Meadowmont Dr
- 1055 N Capitol Ave Unit 72
